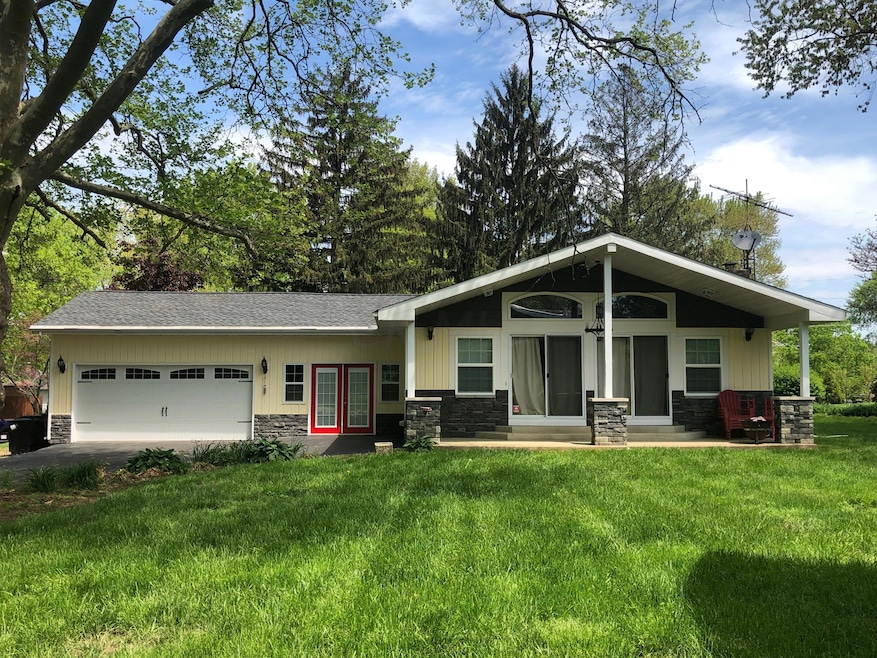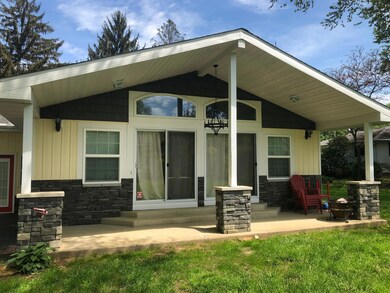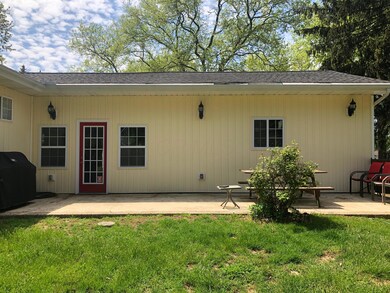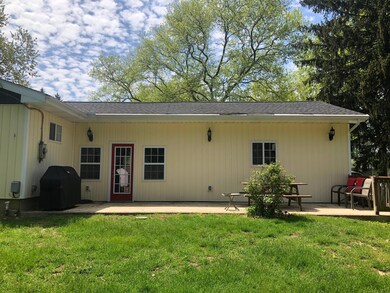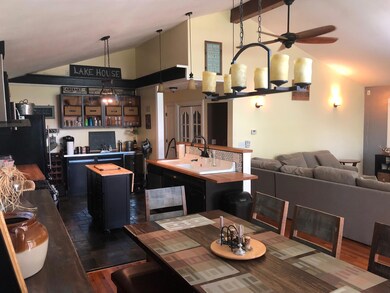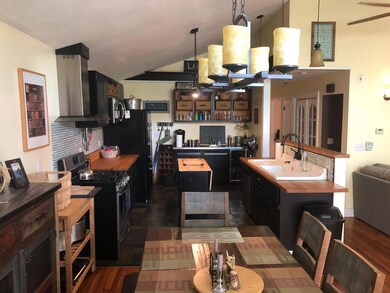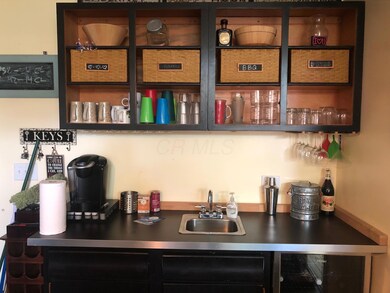
358 Wilshire Dr Hebron, OH 43025
Highlights
- 0.34 Acre Lot
- Tennis Courts
- Park
- Ranch Style House
- 2 Car Attached Garage
- Forced Air Heating and Cooling System
About This Home
As of August 2019Lake house in private community on large corner lot close to shopping, and route 70, only 35 min to Columbus.
Remodeled within the last 8 years this 3 BR 2.5 Bath home offers 2920 Sf of living space. The kitchen with its wet bar, farm style sink, island and butcher block counter tops overlooking the spacious living room with fireplace, perfect for entertaining or enjoying the summer nights at the lake. The open concept from kitchen to living room gives you that modern touch. Down the hallway is your large master bedroom with half bath, second bedroom, and full bath. The fully finished basement has a large bedroom, family room and full second bath, and includes a large laundry area. Large Covered front covered porch and views to the lake are right out your back patio door. 1 Yr Warranty.
Last Agent to Sell the Property
BARTLETT BENNER REALTY License #2017001259 Listed on: 05/07/2019
Home Details
Home Type
- Single Family
Est. Annual Taxes
- $2,669
Year Built
- Built in 1967
Lot Details
- 0.34 Acre Lot
HOA Fees
- $38 Monthly HOA Fees
Parking
- 2 Car Attached Garage
Home Design
- Ranch Style House
- Block Foundation
- Wood Siding
- Vinyl Siding
Interior Spaces
- 1,316 Sq Ft Home
- Carpet
- Electric Dryer Hookup
- Basement
Kitchen
- Gas Range
- Dishwasher
Bedrooms and Bathrooms
- 3 Bedrooms | 2 Main Level Bedrooms
Utilities
- Forced Air Heating and Cooling System
- Heating System Uses Gas
- Gas Water Heater
Listing and Financial Details
- Assessor Parcel Number 041-133458-00.000
Community Details
Overview
- Association fees include trash, snow removal
- Association Phone (740) 928-1888
- Dick Vandergrift HOA
Amenities
- Recreation Room
Recreation
- Tennis Courts
- Park
- Snow Removal
Ownership History
Purchase Details
Home Financials for this Owner
Home Financials are based on the most recent Mortgage that was taken out on this home.Purchase Details
Home Financials for this Owner
Home Financials are based on the most recent Mortgage that was taken out on this home.Purchase Details
Home Financials for this Owner
Home Financials are based on the most recent Mortgage that was taken out on this home.Purchase Details
Similar Homes in Hebron, OH
Home Values in the Area
Average Home Value in this Area
Purchase History
| Date | Type | Sale Price | Title Company |
|---|---|---|---|
| Warranty Deed | $229,900 | None Available | |
| Warranty Deed | $255,000 | Stewart Title | |
| Warranty Deed | $116,500 | Attorney | |
| Certificate Of Transfer | -- | None Available |
Mortgage History
| Date | Status | Loan Amount | Loan Type |
|---|---|---|---|
| Open | $183,200 | New Conventional | |
| Previous Owner | $136,000 | New Conventional | |
| Previous Owner | $130,000 | Credit Line Revolving | |
| Previous Owner | $85,000 | Credit Line Revolving | |
| Previous Owner | $50,000 | Credit Line Revolving |
Property History
| Date | Event | Price | Change | Sq Ft Price |
|---|---|---|---|---|
| 03/27/2025 03/27/25 | Off Market | $170,000 | -- | -- |
| 08/06/2019 08/06/19 | Sold | $229,900 | -3.0% | $175 / Sq Ft |
| 06/12/2019 06/12/19 | Pending | -- | -- | -- |
| 06/09/2019 06/09/19 | Price Changed | $237,000 | -5.2% | $180 / Sq Ft |
| 05/07/2019 05/07/19 | For Sale | $249,900 | +47.0% | $190 / Sq Ft |
| 10/03/2014 10/03/14 | Sold | $170,000 | -20.9% | $95 / Sq Ft |
| 09/03/2014 09/03/14 | Pending | -- | -- | -- |
| 03/04/2014 03/04/14 | For Sale | $214,900 | -- | $121 / Sq Ft |
Tax History Compared to Growth
Tax History
| Year | Tax Paid | Tax Assessment Tax Assessment Total Assessment is a certain percentage of the fair market value that is determined by local assessors to be the total taxable value of land and additions on the property. | Land | Improvement |
|---|---|---|---|---|
| 2024 | $6,810 | $102,450 | $38,360 | $64,090 |
| 2023 | $3,861 | $102,450 | $38,360 | $64,090 |
| 2022 | $3,573 | $81,690 | $16,870 | $64,820 |
| 2021 | $3,684 | $81,690 | $16,870 | $64,820 |
| 2020 | $3,690 | $81,690 | $16,870 | $64,820 |
| 2019 | $2,641 | $54,890 | $12,990 | $41,900 |
| 2018 | $2,669 | $0 | $0 | $0 |
| 2017 | $2,668 | $0 | $0 | $0 |
| 2016 | $2,074 | $0 | $0 | $0 |
| 2015 | $1,948 | $0 | $0 | $0 |
| 2014 | $3,088 | $0 | $0 | $0 |
| 2013 | $1,926 | $0 | $0 | $0 |
Agents Affiliated with this Home
-
Tony Coakley

Seller's Agent in 2019
Tony Coakley
BARTLETT BENNER REALTY
(740) 215-6487
11 in this area
168 Total Sales
-
Pamela Knoblauch
P
Buyer's Agent in 2019
Pamela Knoblauch
Howard Hanna Real Estate Svcs
(614) 561-0290
11 Total Sales
-
M
Seller's Agent in 2014
Marnita Swickard
Keller Williams Greater Columbus Realty, LLC
-
Stacey Lambright

Buyer's Agent in 2014
Stacey Lambright
EXP Realty, LLC
(614) 315-4663
4 in this area
236 Total Sales
Map
Source: Columbus and Central Ohio Regional MLS
MLS Number: 219015186
APN: 041-133458-00.000
- 87 Dartmouth Rd SE
- 15 Woodland Rd
- 179 Wilshire Dr
- 8 Lakeshore Dr W
- 4401 Hunts Landing Rd Unit 204
- 4401 Hunts Landing Rd Unit 202
- 149 Amherst Dr
- 615 Newport Ln
- 141 Narragansett Dr
- 142 Narragansett Dr
- 132 Narragansett Dr
- 143 Narragansett Dr
- 28 Bay View Dr
- 459 Lakeshore Dr E
- 108 Narragansett Dr
- 75 Arden Place
- 29 Misty Ln
- 118 Sprague Dr
- 109 Beacon Light Ln
- 40 Beacon Light Ln
