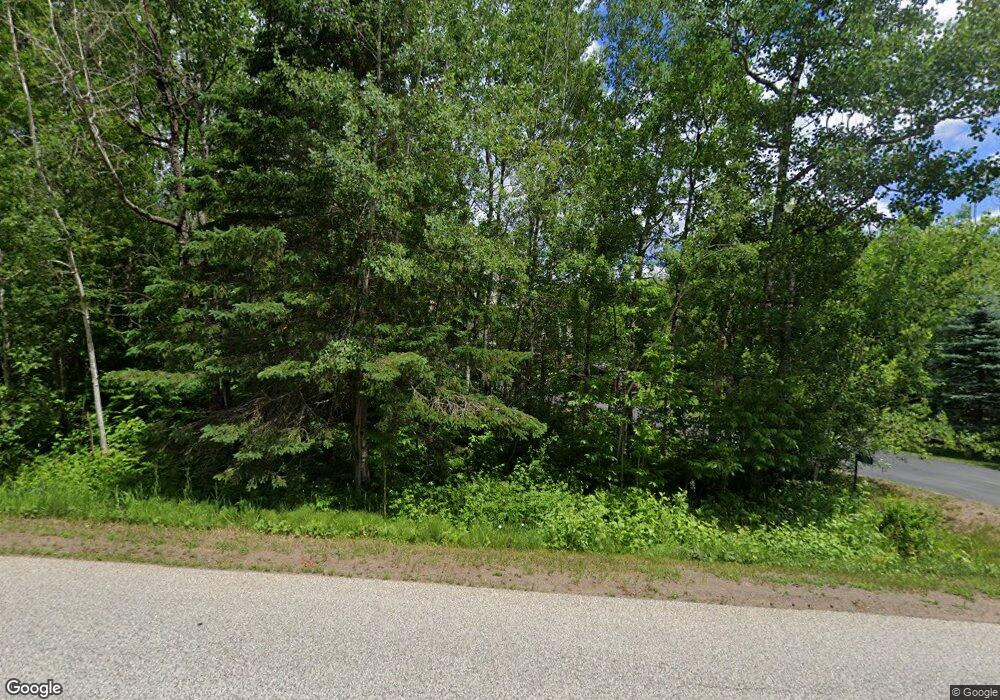
3580 Getchell Rd Hermantown, MN 55811
Highlights
- Deck
- Formal Dining Room
- Porch
- Hermantown Elementary School Rated A-
- Fireplace
- 2 Car Attached Garage
About This Home
As of May 2014Entered for Comparable Purposes only.
Last Agent to Sell the Property
Tom Henderson
Real Estate Masters LTD Listed on: 03/23/2014
Last Buyer's Agent
Tom Henderson
Real Estate Masters LTD Listed on: 03/23/2014
Home Details
Home Type
- Single Family
Est. Annual Taxes
- $8,844
Year Built
- 2006
Lot Details
- 1.3 Acre Lot
- Lot Dimensions are 172 x 330
Parking
- 2 Car Attached Garage
Home Design
- Poured Concrete
- Frame Construction
- Asphalt Shingled Roof
- Metal Siding
Interior Spaces
- 2-Story Property
- Fireplace
- Formal Dining Room
- Basement Fills Entire Space Under The House
- Eat-In Kitchen
Bedrooms and Bathrooms
- 5 Bedrooms
Outdoor Features
- Deck
- Storage Shed
- Porch
Utilities
- Forced Air Heating System
- Dual Heating Fuel
- Heating System Powered By Owned Propane
Listing and Financial Details
- Assessor Parcel Number 395001400231
Ownership History
Purchase Details
Home Financials for this Owner
Home Financials are based on the most recent Mortgage that was taken out on this home.Purchase Details
Home Financials for this Owner
Home Financials are based on the most recent Mortgage that was taken out on this home.Similar Homes in Hermantown, MN
Home Values in the Area
Average Home Value in this Area
Purchase History
| Date | Type | Sale Price | Title Company |
|---|---|---|---|
| Warranty Deed | $375,000 | St Louis County Title | |
| Warranty Deed | $317,900 | Rels Title |
Mortgage History
| Date | Status | Loan Amount | Loan Type |
|---|---|---|---|
| Open | $358,210 | New Conventional | |
| Closed | $356,250 | New Conventional | |
| Previous Owner | $324,734 | VA | |
| Previous Owner | $25,000 | Unknown | |
| Previous Owner | $275,793 | FHA | |
| Previous Owner | $20,000 | Unknown | |
| Previous Owner | $235,000 | Fannie Mae Freddie Mac |
Property History
| Date | Event | Price | Change | Sq Ft Price |
|---|---|---|---|---|
| 05/21/2014 05/21/14 | Sold | $375,000 | 0.0% | $103 / Sq Ft |
| 03/27/2014 03/27/14 | Pending | -- | -- | -- |
| 03/23/2014 03/23/14 | For Sale | $375,000 | +18.0% | $103 / Sq Ft |
| 02/24/2012 02/24/12 | Sold | $317,900 | -9.1% | $87 / Sq Ft |
| 01/09/2012 01/09/12 | Pending | -- | -- | -- |
| 11/16/2011 11/16/11 | For Sale | $349,900 | -- | $96 / Sq Ft |
Tax History Compared to Growth
Tax History
| Year | Tax Paid | Tax Assessment Tax Assessment Total Assessment is a certain percentage of the fair market value that is determined by local assessors to be the total taxable value of land and additions on the property. | Land | Improvement |
|---|---|---|---|---|
| 2023 | $8,844 | $576,800 | $34,500 | $542,300 |
| 2022 | $7,254 | $507,500 | $34,200 | $473,300 |
| 2021 | $7,066 | $458,000 | $33,300 | $424,700 |
| 2020 | $7,336 | $458,000 | $33,300 | $424,700 |
| 2019 | $6,638 | $465,500 | $45,000 | $420,500 |
| 2018 | $6,314 | $429,600 | $40,100 | $389,500 |
| 2017 | $5,770 | $409,800 | $37,700 | $372,100 |
| 2016 | $5,372 | $383,400 | $37,700 | $345,700 |
| 2015 | $4,800 | $349,700 | $42,400 | $307,300 |
| 2014 | $4,800 | $333,000 | $40,200 | $292,800 |
Agents Affiliated with this Home
-
T
Seller's Agent in 2014
Tom Henderson
Real Estate Masters LTD
-
M
Seller's Agent in 2012
Michelle Peterson
Real Living Messina & Associates
Map
Source: REALTOR® Association of Southern Minnesota
MLS Number: 4625870
APN: 395001400231
- 5863 Saint Louis River Rd
- 16XXX Lavaque Rd
- 4776 Hermantown Rd
- 4715 Portland Rd
- 5122 Hermantown Rd
- 5191 Morris Thomas Rd
- xxx Lot 1 Getchell Rd
- 5175 Country Ln
- xxx Lot 5 Getchell Rd
- xxx Lot 4 Getchell Rd
- xxx Lot 3 Getchell Rd
- xxx Lot 2 Getchell Rd
- 5047 Anderson Rd
- 3919 Getchell Rd
- 8719 Lawn St
- 8218 Vinland St
- 28XX Hutchinson Rd
- 2448 Hutchinson Rd
- 5170 & 5178 Hermantown Rd
- 2440 Hutchinson Rd
