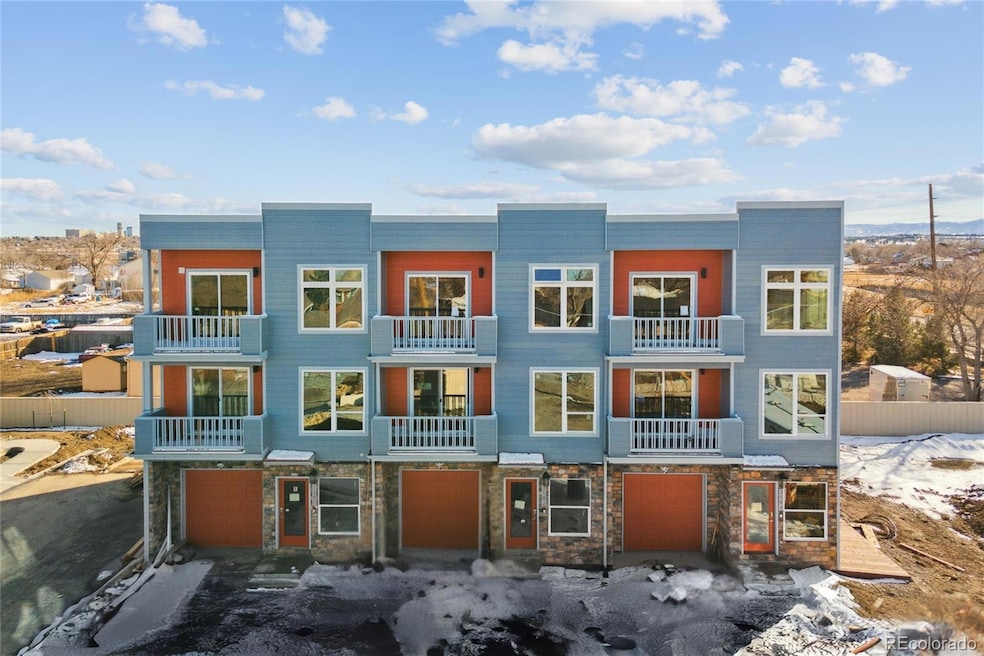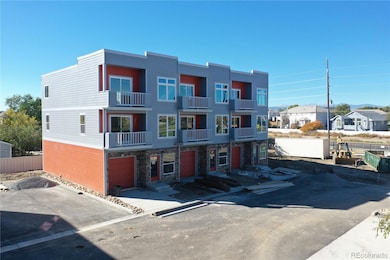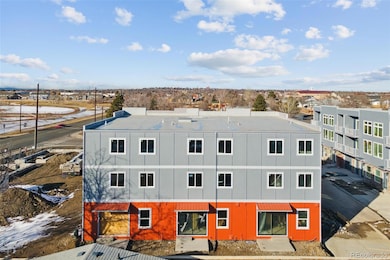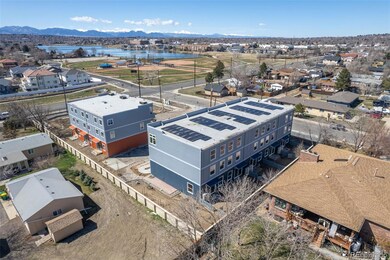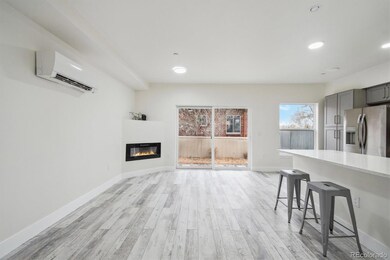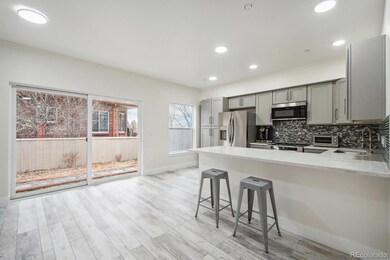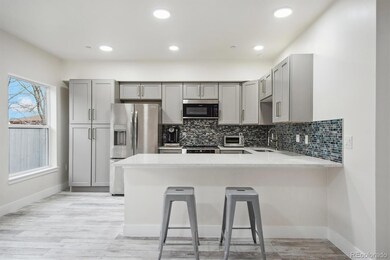3580 W 66th Ave Denver, CO 80221
Berkley NeighborhoodEstimated payment $9,456/month
Highlights
- New Construction
- Lake View
- Contemporary Architecture
- Primary Bedroom Suite
- Open Floorplan
- 2-minute walk to Hidden Lake Park
About This Home
New Construction Triplex | Turnkey Investment with Solar & Views
Three brand-new, individually titled townhome-style condominiums offered as a bundled triplex in Northwest Denver (unincorporated Adams County with Denver address). Each 2,359 sq ft unit features 3 beds, 4 baths, a top-floor loft, garage, reserved parking, private fenced yard, in-unit laundry, and full appliance package. Homes are fully electrified and include 6kW solar systems—designed to reduce utility costs and meet future energy codes.
Perfect for long-term or mid-term (30–90 day) furnished rentals. Recent comps show rental potential up to $4,000/month (buyer to verify).
Excellent access to Westminster Station, Regis University (9,000+ students), I-70, I-25, and US-36—quick routes to Downtown Denver, DIA, Boulder, and Olde Town Arvada.
Located in a newly built 11-unit community. Each unit is legally defined and recorded as a separate condo—ideal for structured portfolio ownership with HOA management.
• 2% builder closing credit (buydown or closing costs)
• Priced below recent $675K appraisal per unit
• Builder’s warranty included
• DG Lending approved (Full Doc, Alt Doc, DSCR eligible)
• 20% down | No income verification | No property count limit
All three units are move-in ready. Secure a future-forward rental in a high-growth corridor.
Listing Agent
Denver Realty, LLC Brokerage Email: peter.hauben@denverrealtyco.com,720-730-7350 License #100049061 Listed on: 04/18/2025
Property Details
Home Type
- Multi-Family
Est. Annual Taxes
- $304
Year Built
- Built in 2025 | New Construction
Lot Details
- North Facing Home
- Property is Fully Fenced
- Corner Lot
- Front and Back Yard Sprinklers
- Private Yard
HOA Fees
- $400 Monthly HOA Fees
Parking
- 3 Car Attached Garage
- Electric Vehicle Home Charger
- Dry Walled Garage
- Epoxy
Property Views
- Lake
- City
- Mountain
Home Design
- Triplex
- Contemporary Architecture
- Frame Construction
- Membrane Roofing
Interior Spaces
- 7,077 Sq Ft Home
- 3-Story Property
- Open Floorplan
- Ceiling Fan
- Electric Fireplace
- Entrance Foyer
- Living Room with Fireplace
- Laundry in unit
Kitchen
- Eat-In Kitchen
- Range
- Microwave
- Dishwasher
- Kitchen Island
- Quartz Countertops
Flooring
- Carpet
- Vinyl
Bedrooms and Bathrooms
- 9 Bedrooms
- Primary Bedroom Suite
- Walk-In Closet
- 12 Bathrooms
Basement
- Sump Pump
- Crawl Space
Home Security
- Smart Thermostat
- Carbon Monoxide Detectors
- Fire and Smoke Detector
Eco-Friendly Details
- Smoke Free Home
- Air Quality Monitoring System
- Air Purifier
- Heating system powered by active solar
Outdoor Features
- Balcony
- Patio
Location
- Property is near public transit
Schools
- Hodgkins Elementary School
- Josephine Hodgkins Leadership Academy Middle School
- Westminster High School
Utilities
- Forced Air Heating and Cooling System
- Mini Split Air Conditioners
- Heat Pump System
- 220 Volts
- Natural Gas Not Available
- Electric Water Heater
Listing and Financial Details
- Exclusions: sellers personal property and staging items
- Assessor Parcel Number 0182505319069
Community Details
Overview
- Association fees include reserves, insurance, ground maintenance, maintenance structure, recycling, snow removal, trash
- Nexus Village Homes Association, Phone Number (310) 383-7433
- Nexus Village Subdivision
Amenities
- Community Garden
Pet Policy
- Pets Allowed
Map
Home Values in the Area
Average Home Value in this Area
Property History
| Date | Event | Price | Change | Sq Ft Price |
|---|---|---|---|---|
| 09/12/2025 09/12/25 | Price Changed | $1,695,000 | -5.6% | $240 / Sq Ft |
| 06/03/2025 06/03/25 | Price Changed | $1,795,000 | -7.9% | $254 / Sq Ft |
| 04/18/2025 04/18/25 | For Sale | $1,950,000 | -- | $276 / Sq Ft |
Source: REcolorado®
MLS Number: 2267323
- 3576 W 66th Ave
- 6600 Lowell Blvd
- 3440 W 66th Ave
- 6600 Knox Ct
- 6520 Newton St
- 3595 W 67th Ave
- 6743 King St
- 3350 W 64th Ave Unit 1
- 6608 Hooker St
- 6799 Meade Cir
- 6617 Grove St
- 3154 W Longfellow Place
- 3469 W 63rd Ave
- 6830 Julian St
- 3900 W 64th Ave
- 6736 Grove St
- 3090 W Hawthorne Place
- 3085 W 64th Ave
- 3121 W 63rd Ave
- 0 Federal Blvd
- 3640 W 65th Ave
- 6762 Irving St
- 6780 Irving St
- 3791 W 68th Ave
- 5256 N Federal Blvd Unit 208
- 5256 N Federal Blvd Unit 401
- 6980 Stuart St
- 7100 Hooker St
- 3045 W 71st Ave
- 7135-7155 Raleigh St
- 6290 Wolff St Unit Wolff Top
- 4183 W 72nd Ave
- 2871 Eliot Cir
- 2861 Eliot Cir
- 5149 W 69th Place
- 2230 W 67th Place
- 7221 Canosa Ct
- 2065 W 67th Place
- 7545 Bradburn Blvd
- 6980 Ruth Way Unit Fully Furnished 2-Bedroom
