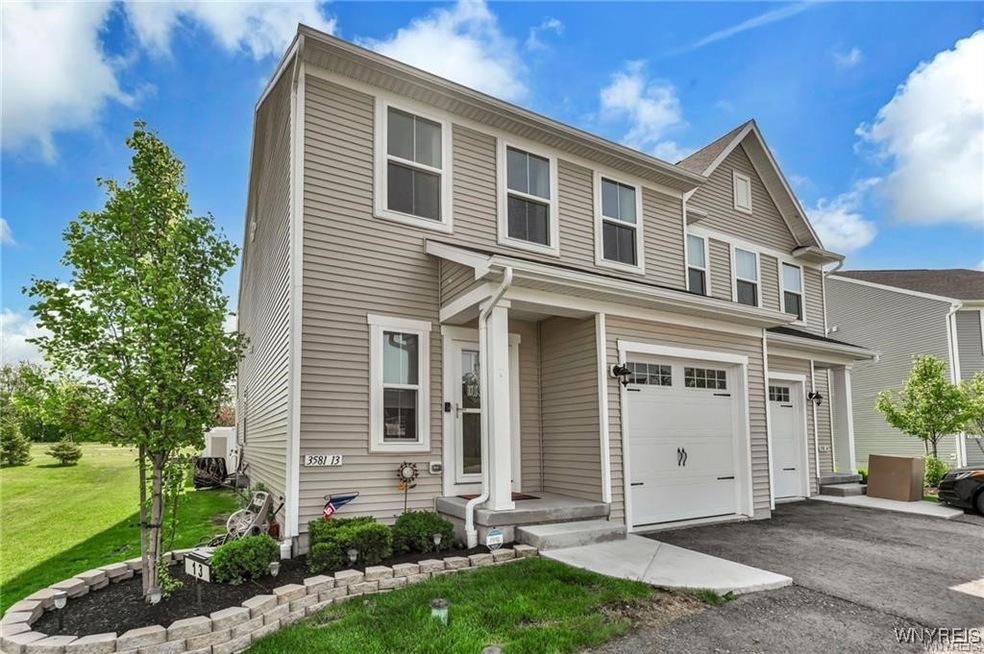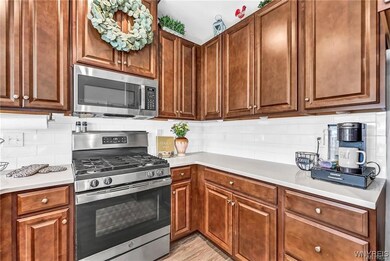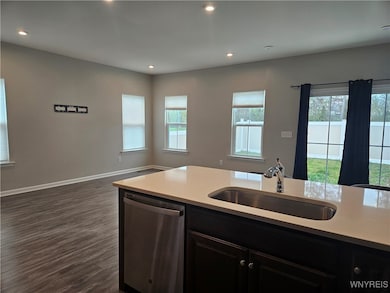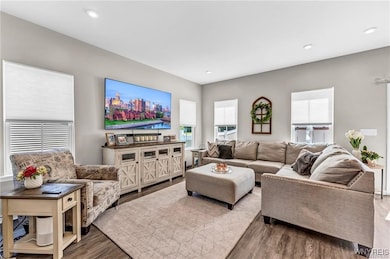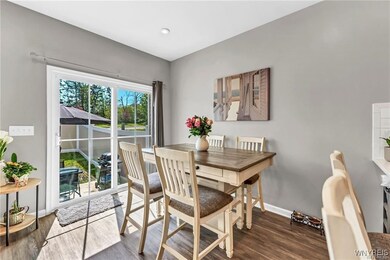
$309,900
- 3 Beds
- 2.5 Baths
- 1,522 Sq Ft
- 4237 Arthur Ct
- Hamburg, NY
Meticulously maintained home with no HOA! Situated on a double-wide lot that backs up to the woods. Open floor plan with luxury vinyl floors and recessed lighting. Tastefully decorated with neutral colors throughout. Kitchen features an island and plenty of cabinets. All appliances included. The second floor has 3 great size bedrooms, bathroom and laundry (washer and dryer included). Primary
Christine McLennan Keller Williams Realty Lancaster
