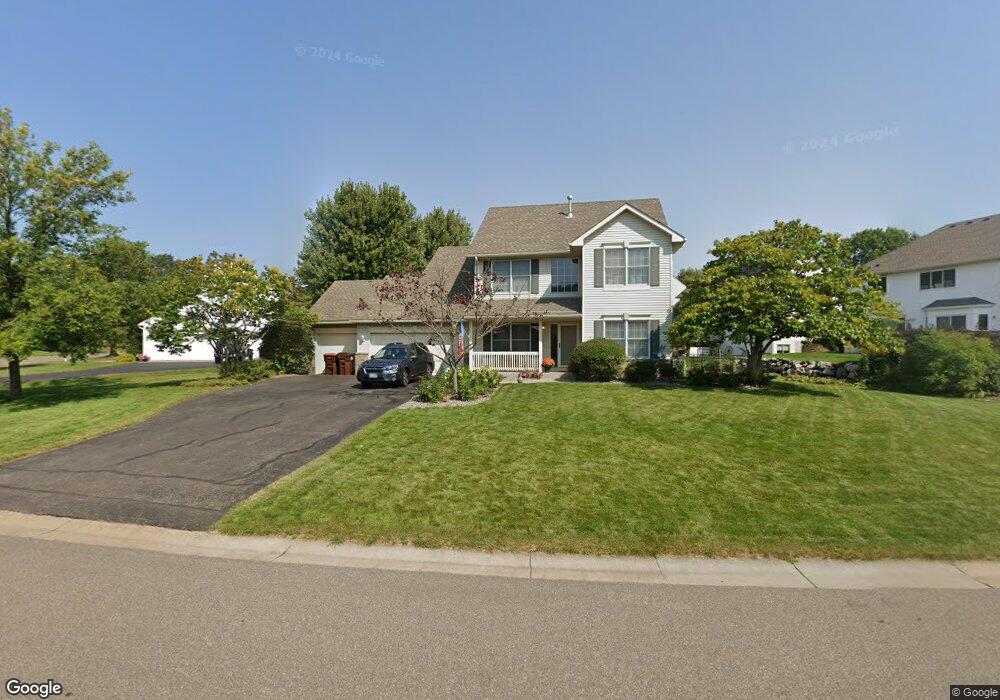3581 Commonwealth Rd Woodbury, MN 55125
Estimated Value: $525,933 - $545,000
4
Beds
4
Baths
3,096
Sq Ft
$173/Sq Ft
Est. Value
About This Home
This home is located at 3581 Commonwealth Rd, Woodbury, MN 55125 and is currently estimated at $536,733, approximately $173 per square foot. 3581 Commonwealth Rd is a home located in Washington County with nearby schools including Red Rock Elementary School, Woodbury Middle School, and Woodbury Senior High School.
Ownership History
Date
Name
Owned For
Owner Type
Purchase Details
Closed on
Jun 9, 2021
Sold by
Barthrop Roberto Enriquez and Rassett Ashley
Bought by
Befroui Dustin R and Befroui Margaret D
Current Estimated Value
Home Financials for this Owner
Home Financials are based on the most recent Mortgage that was taken out on this home.
Original Mortgage
$433,200
Outstanding Balance
$392,209
Interest Rate
2.9%
Mortgage Type
New Conventional
Estimated Equity
$144,524
Purchase Details
Closed on
Oct 10, 2017
Sold by
Zuikker Mark A and Zuikker Virginia S
Bought by
Rassett Ashley and Barthrop Robeto Enniquez
Home Financials for this Owner
Home Financials are based on the most recent Mortgage that was taken out on this home.
Original Mortgage
$337,769
Interest Rate
4.62%
Mortgage Type
FHA
Purchase Details
Closed on
Nov 9, 2000
Sold by
Inc-Minnesota D R Horton
Bought by
Zuiker Mark A and Zuiker Virginia S
Create a Home Valuation Report for This Property
The Home Valuation Report is an in-depth analysis detailing your home's value as well as a comparison with similar homes in the area
Home Values in the Area
Average Home Value in this Area
Purchase History
| Date | Buyer | Sale Price | Title Company |
|---|---|---|---|
| Befroui Dustin R | $456,000 | Burnet Title | |
| Rassett Ashley | $344,000 | Watermark Title Agency | |
| Zuiker Mark A | $287,097 | -- | |
| Befroui Dustin Dustin | $456,000 | -- |
Source: Public Records
Mortgage History
| Date | Status | Borrower | Loan Amount |
|---|---|---|---|
| Open | Befroui Dustin R | $433,200 | |
| Previous Owner | Rassett Ashley | $337,769 | |
| Closed | Befroui Dustin Dustin | $440,000 |
Source: Public Records
Tax History Compared to Growth
Tax History
| Year | Tax Paid | Tax Assessment Tax Assessment Total Assessment is a certain percentage of the fair market value that is determined by local assessors to be the total taxable value of land and additions on the property. | Land | Improvement |
|---|---|---|---|---|
| 2024 | $5,850 | $480,200 | $135,000 | $345,200 |
| 2023 | $5,850 | $498,400 | $170,000 | $328,400 |
| 2022 | $4,966 | $444,800 | $144,000 | $300,800 |
| 2021 | $4,616 | $373,500 | $120,000 | $253,500 |
| 2020 | $4,742 | $352,400 | $105,000 | $247,400 |
| 2019 | $4,858 | $354,500 | $102,500 | $252,000 |
| 2018 | $4,558 | $349,800 | $112,500 | $237,300 |
| 2017 | $4,352 | $324,400 | $95,000 | $229,400 |
| 2016 | $4,620 | $315,300 | $90,000 | $225,300 |
| 2015 | $4,136 | $313,500 | $92,500 | $221,000 |
| 2013 | -- | $270,400 | $67,600 | $202,800 |
Source: Public Records
Map
Nearby Homes
- 7853 Hill Rd
- 7608 Newbury Rd
- 3325 White Oaks Ln
- 4000 Arbor Dr
- 4145 Gable Ct
- 4030 Arbor Dr
- 4036 Arbor Dr
- 4009 Arbor Dr
- 4048 Arbor Dr
- 4029 Arbor Dr
- 3121 Copper Oaks Trail
- 3104 Copper Oaks Draw
- 4098 Gable Ln
- 5120 Coronado Dr
- 7140 Newbury Place
- 3090 Copper Oaks Draw
- Maxwell Plan at Arbor Ridge - Villas Collection
- Maxwell II Plan at Arbor Ridge - Villas Collection
- Smithtown Plan at Arbor Ridge - Villas Collection
- Palmer Plan at Arbor Ridge - Villas Collection
- 3579 Commonwealth Rd
- 3585 Commonwealth Cir
- 3587 Commonwealth Cir
- 3577 Commonwealth Rd
- 3600 Commonwealth Rd
- 3598 Commonwealth Rd
- 3602 Commonwealth Rd
- 3582 Commonwealth Bay
- 3604 Commonwealth Rd
- 3575 Commonwealth Rd
- 3596 Commonwealth Bay
- 3591 Commonwealth Cir
- 3580 Commonwealth Rd
- 3606 Commonwealth Rd
- 3607 Commonwealth Cir
- 3605 Commonwealth Cir
- 3584 Commonwealth Bay
- 3594 Commonwealth Bay
- 7542 Newbury Rd
- 3573 Commonwealth Rd
