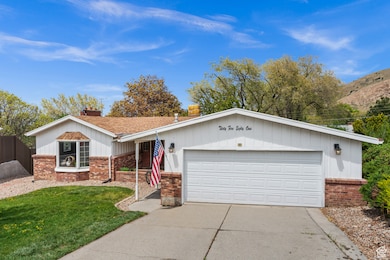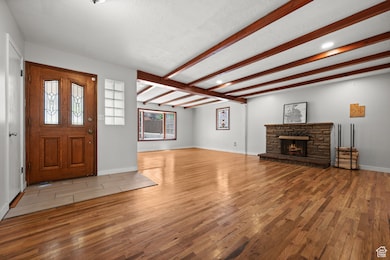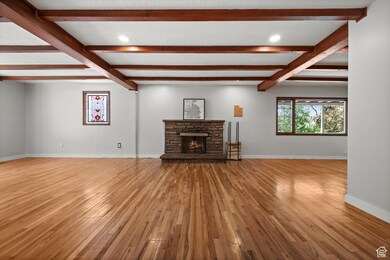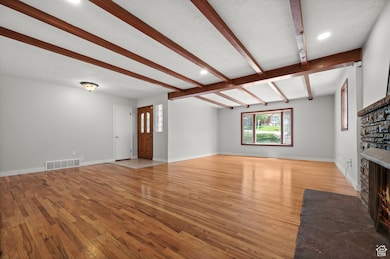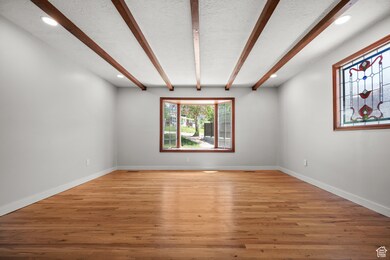
3581 E Yosemite Dr Salt Lake City, UT 84109
Mount Olympus NeighborhoodEstimated payment $5,578/month
Highlights
- Updated Kitchen
- Fruit Trees
- Private Lot
- Eastwood Elementary School Rated A-
- Mountain View
- Rambler Architecture
About This Home
If you've been dreaming of mountain views, rental income, and a backyard you'll actually want to hang out in - welcome to 3581 E Yosemite Drive in Millcreek! This bright and happy home is tucked into one of the best neighborhoods around, with incredible views of the valley and mountains. Upstairs, you've got a comfy main living space with three bedrooms and plenty of room to stretch out. Downstairs? That's where things get fun - there's a separate entrance walkout basement that's been used as a long-term rental. Potential AirBnb with appropriate licensing. You can keep it going for extra cash. Plus, you're just minutes away from hiking, biking, and some of the best ski resorts in Utah - Snowbird, Alta, Brighton, and Solitude are all super close. Bottom line: this house is the total package. Great space, awesome location, and a built-in way to make your mortgage payment easier. Come check it out before someone else snaps it up!
Last Listed By
KW Salt Lake City Keller Williams Real Estate License #10465986 Listed on: 05/01/2025

Home Details
Home Type
- Single Family
Est. Annual Taxes
- $5,593
Year Built
- Built in 1957
Lot Details
- 0.26 Acre Lot
- Cul-De-Sac
- Partially Fenced Property
- Landscaped
- Private Lot
- Secluded Lot
- Terraced Lot
- Sprinkler System
- Fruit Trees
- Mature Trees
- Vegetable Garden
- Property is zoned Single-Family, Short Term Rental Allowed
Parking
- 2 Car Attached Garage
- 4 Open Parking Spaces
Property Views
- Mountain
- Valley
Home Design
- Rambler Architecture
- Brick Exterior Construction
- Pitched Roof
Interior Spaces
- 3,040 Sq Ft Home
- 2-Story Property
- Skylights
- 2 Fireplaces
- Gas Log Fireplace
- Double Pane Windows
- Sliding Doors
- Great Room
Kitchen
- Updated Kitchen
- Built-In Oven
- Range
- Disposal
Flooring
- Wood
- Carpet
- Laminate
- Tile
- Vinyl
Bedrooms and Bathrooms
- 5 Bedrooms | 3 Main Level Bedrooms
- In-Law or Guest Suite
Laundry
- Dryer
- Washer
Basement
- Walk-Out Basement
- Basement Fills Entire Space Under The House
- Exterior Basement Entry
Outdoor Features
- Balcony
- Covered patio or porch
Schools
- Eastwood Elementary School
- Churchill Middle School
- Skyline High School
Utilities
- Central Heating and Cooling System
- Natural Gas Connected
Community Details
- No Home Owners Association
- Park Terrace Subdivision
Listing and Financial Details
- Exclusions: Microwave, Window Coverings
- Assessor Parcel Number 16-25-306-007
Map
Home Values in the Area
Average Home Value in this Area
Tax History
| Year | Tax Paid | Tax Assessment Tax Assessment Total Assessment is a certain percentage of the fair market value that is determined by local assessors to be the total taxable value of land and additions on the property. | Land | Improvement |
|---|---|---|---|---|
| 2023 | $5,593 | $780,900 | $211,100 | $569,800 |
| 2022 | $5,153 | $792,000 | $207,000 | $585,000 |
| 2021 | $3,866 | $520,700 | $168,500 | $352,200 |
| 2020 | $3,833 | $487,300 | $156,000 | $331,300 |
| 2019 | $3,596 | $446,600 | $150,800 | $295,800 |
| 2018 | $0 | $389,200 | $150,800 | $238,400 |
| 2017 | $3,029 | $379,500 | $150,800 | $228,700 |
| 2016 | $3,100 | $379,900 | $150,800 | $229,100 |
| 2015 | $2,172 | $374,300 | $183,900 | $190,400 |
| 2014 | -- | $318,400 | $154,200 | $164,200 |
Property History
| Date | Event | Price | Change | Sq Ft Price |
|---|---|---|---|---|
| 06/17/2025 06/17/25 | Price Changed | $915,000 | -1.1% | $301 / Sq Ft |
| 06/10/2025 06/10/25 | Price Changed | $924,900 | -2.1% | $304 / Sq Ft |
| 05/20/2025 05/20/25 | Price Changed | $945,000 | -3.1% | $311 / Sq Ft |
| 05/01/2025 05/01/25 | For Sale | $975,000 | -- | $321 / Sq Ft |
Purchase History
| Date | Type | Sale Price | Title Company |
|---|---|---|---|
| Interfamily Deed Transfer | -- | Accommodation | |
| Warranty Deed | -- | Truly Title Inc | |
| Warranty Deed | -- | Monument Title Ins Co | |
| Interfamily Deed Transfer | -- | None Available | |
| Interfamily Deed Transfer | -- | None Available |
Mortgage History
| Date | Status | Loan Amount | Loan Type |
|---|---|---|---|
| Open | $697,422 | New Conventional | |
| Previous Owner | $307,500 | New Conventional |
Similar Homes in Salt Lake City, UT
Source: UtahRealEstate.com
MLS Number: 2081588
APN: 16-25-306-007-0000
- 3341 E Santa Rosa Ave
- 3311 S 3300 E
- 3055 S Valley St
- 3427 S Fleetwood Dr
- 3475 S 3650 E
- 3481 S 3530 E
- 3491 S 3530 E
- 3520 S Westwood Dr
- 3604 S Crestwood Dr
- 9556 E 2655 S Unit 34
- 9556 E 2655 S Unit 35
- 2986 S 2900 E
- 3594 E 3800 S
- 2808 E 3220 S
- 3850 S Quail Hollow Dr Unit 22
- 2780 E 3300 S
- 3655 E Oak Rim Way
- 3059 S Lola Cir
- 3592 E Oak Rim Way
- 3681 S Terrace Heights Rd


