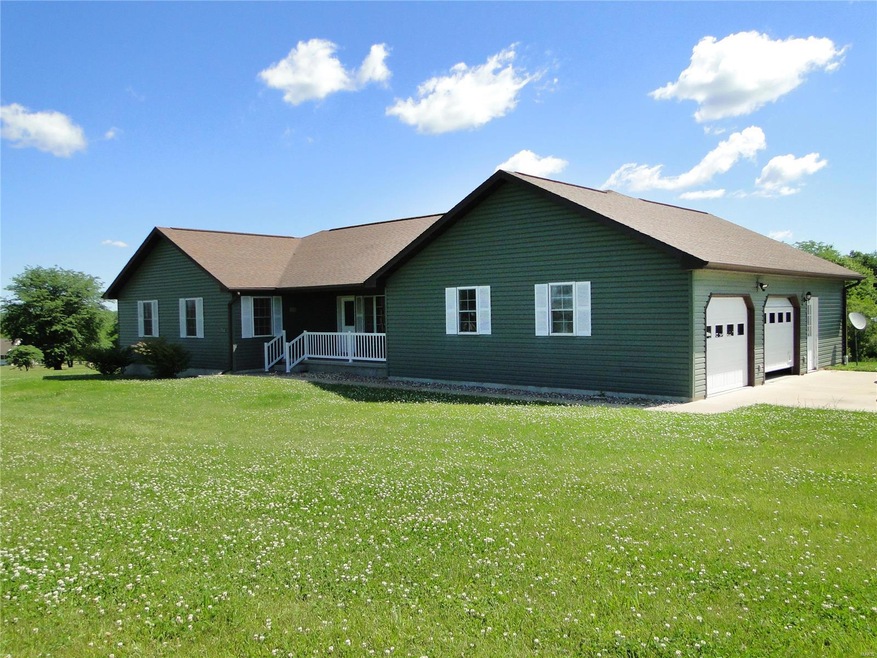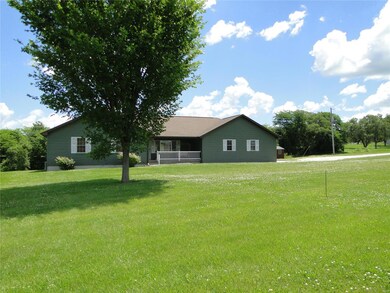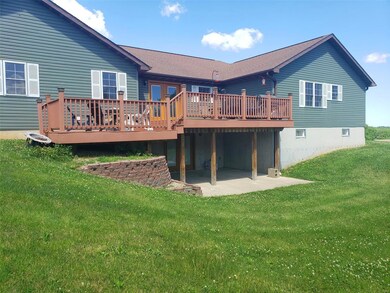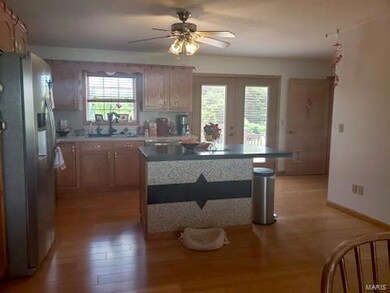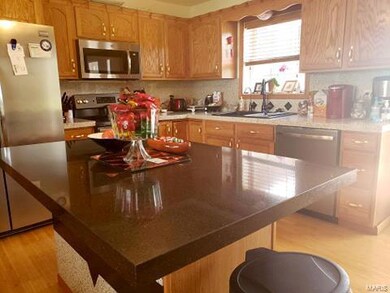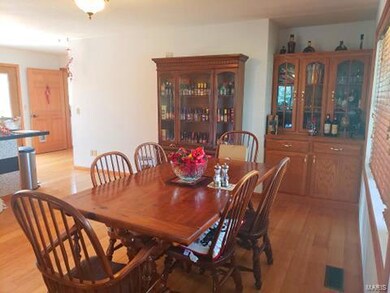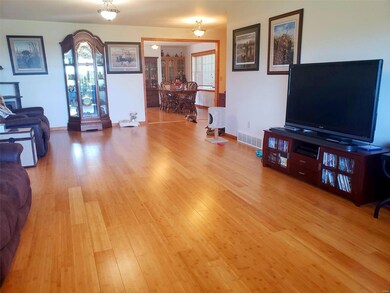
3581 Eagle Crest Dr Palmyra, MO 63461
Highlights
- Primary Bedroom Suite
- Ranch Style House
- Wood Flooring
- Deck
- Backs to Trees or Woods
- Corner Lot
About This Home
As of August 2020Just what everyone is looking for, house on 5 acres just outside of town. A must see to appreciate all their is to offer. On the main level of 2048 sq. ft you will find large living room, kitchen dinning combo, 3 bedrooms 2.5 baths and laundry. This home offers bamboo hard wood flooring, granite counter tops, wood blinds, French doors with blinds inside, composite decking plus so much more. 1974 Sq ft. on lower level. Some of the amenities of the lower level include wet bar, walk out, walk in closet, safe room, updated bath,extra laundry hookup,4 additional rooms to use as you wish, bedrooms, office, toy room, etc. Come and see.
Last Agent to Sell the Property
Nancy Speak
Bartz Realty, LLC License #2006010690 Listed on: 07/02/2020
Last Buyer's Agent
Nancy Speak
Bartz Realty, LLC License #2006010690 Listed on: 07/02/2020
Home Details
Home Type
- Single Family
Est. Annual Taxes
- $3,084
Year Built
- Built in 2003
Lot Details
- 5 Acre Lot
- Corner Lot
- Backs to Trees or Woods
HOA Fees
- $25 Monthly HOA Fees
Parking
- 2 Car Attached Garage
- Oversized Parking
- Workshop in Garage
- Side or Rear Entrance to Parking
- Garage Door Opener
- Additional Parking
- Off-Street Parking
Home Design
- Ranch Style House
- Traditional Architecture
- Poured Concrete
- Frame Construction
- Vinyl Siding
Interior Spaces
- Wet Bar
- Built-in Bookshelves
- Ceiling Fan
- Insulated Windows
- Window Treatments
- Pocket Doors
- Six Panel Doors
- Combination Kitchen and Dining Room
- Attic Fan
- Laundry on main level
Kitchen
- Eat-In Kitchen
- Gas Oven or Range
- Microwave
- Dishwasher
- Kitchen Island
- Granite Countertops
- Built-In or Custom Kitchen Cabinets
- Disposal
Flooring
- Wood
- Partially Carpeted
Bedrooms and Bathrooms
- Primary Bedroom Suite
- Walk-In Closet
- Dual Vanity Sinks in Primary Bathroom
- Shower Only
Basement
- Basement Fills Entire Space Under The House
- Bedroom in Basement
Accessible Home Design
- Roll-in Shower
- Accessible Parking
Outdoor Features
- Deck
- Covered patio or porch
- Shed
Schools
- Palmyra Elem. Elementary School
- Palmyra Middle School
- Palmyra High School
Utilities
- Forced Air Heating and Cooling System
- Propane
- Electric Water Heater
- Water Softener is Owned
- Septic System
- High Speed Internet
Listing and Financial Details
- Assessor Parcel Number 008.04.18.0.00.005.005
Community Details
Recreation
- Recreational Area
Ownership History
Purchase Details
Home Financials for this Owner
Home Financials are based on the most recent Mortgage that was taken out on this home.Similar Home in Palmyra, MO
Home Values in the Area
Average Home Value in this Area
Purchase History
| Date | Type | Sale Price | Title Company |
|---|---|---|---|
| Warranty Deed | -- | None Available |
Mortgage History
| Date | Status | Loan Amount | Loan Type |
|---|---|---|---|
| Open | $168,000 | New Conventional | |
| Previous Owner | $50,000 | Credit Line Revolving | |
| Previous Owner | $142,484 | New Conventional |
Property History
| Date | Event | Price | Change | Sq Ft Price |
|---|---|---|---|---|
| 06/06/2025 06/06/25 | For Sale | $599,900 | +71.9% | $148 / Sq Ft |
| 08/18/2020 08/18/20 | Sold | -- | -- | -- |
| 08/10/2020 08/10/20 | Pending | -- | -- | -- |
| 07/02/2020 07/02/20 | For Sale | $349,000 | -- | $86 / Sq Ft |
Tax History Compared to Growth
Tax History
| Year | Tax Paid | Tax Assessment Tax Assessment Total Assessment is a certain percentage of the fair market value that is determined by local assessors to be the total taxable value of land and additions on the property. | Land | Improvement |
|---|---|---|---|---|
| 2024 | $3,084 | $57,700 | $5,080 | $52,620 |
| 2023 | $2,780 | $51,900 | $5,080 | $46,820 |
| 2022 | $2,548 | $47,670 | $5,080 | $42,590 |
| 2021 | $2,548 | $47,670 | $5,080 | $42,590 |
| 2020 | $2,345 | $43,330 | $4,620 | $38,710 |
| 2019 | $2,349 | $43,330 | $4,620 | $38,710 |
| 2018 | $2,383 | $44,000 | $3,850 | $40,150 |
| 2017 | $2,186 | $44,000 | $3,850 | $40,150 |
| 2015 | $2,006 | $38,120 | $2,150 | $35,970 |
| 2014 | $2,006 | $38,120 | $2,150 | $35,970 |
| 2012 | -- | $38,110 | $0 | $0 |
Agents Affiliated with this Home
-
Jordahn Leonard

Seller's Agent in 2025
Jordahn Leonard
Prestige Realty, Inc
(573) 822-2572
219 Total Sales
-
N
Seller's Agent in 2020
Nancy Speak
Bartz Realty, LLC
(573) 822-1911
Map
Source: MARIS MLS
MLS Number: MIS20046828
APN: 008.04.18.0.00.005.050
- 3671 County Road 337
- 7788 Highway 168
- 320 N Dickerson St
- 324 E Olive St
- 417 S Home St
- 216 W Church St
- 609 W New St
- 403 Sutton Dr
- 406 Johnson Place
- 512 W Olive St
- 124 W Ross St
- 317 Johnson Place
- 517 W Olive St
- 305 Linnwood Dr
- 323 W Ross St
- 1018 S Spring St
- 0 Liberty Dr
- 3515 Cr 413 Unit Lot 2
- 621 S Breckenridge Ave
- 1311 W Line St
