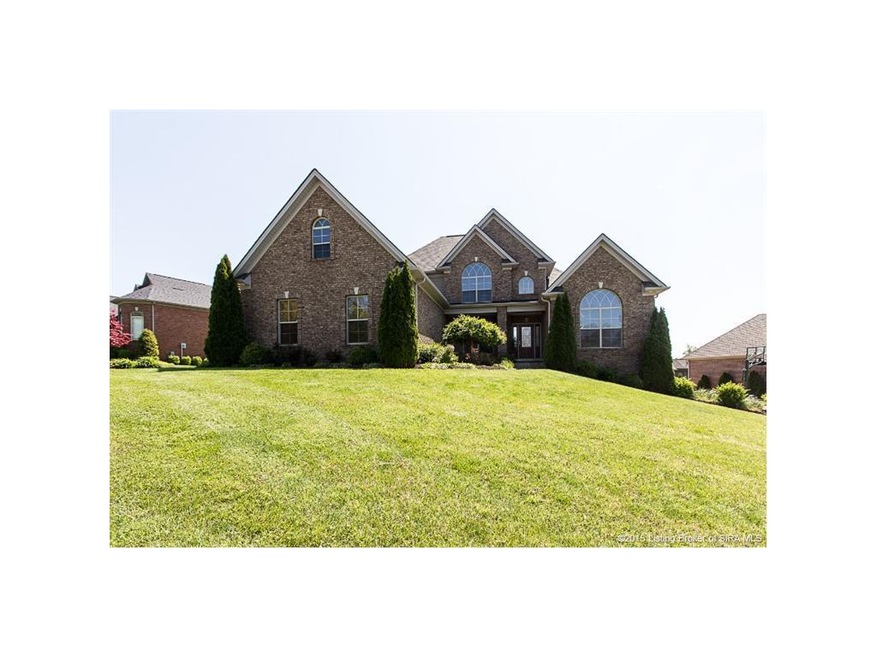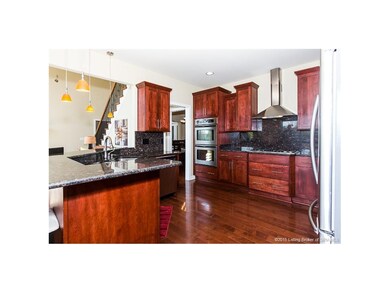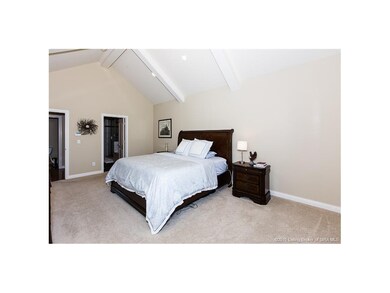
3581 Lafayette Pkwy Floyds Knobs, IN 47119
Floyds Knobs NeighborhoodHighlights
- Open Floorplan
- Deck
- Main Floor Primary Bedroom
- Floyds Knobs Elementary School Rated A
- Cathedral Ceiling
- Screened Porch
About This Home
As of December 2017YOU'RE going to absolutely LOVE this one! The Americana plan by ASB in acclaimed The Woods of Lafayette boasts over 4000 FINISHED SPACE w/ 5 bedrooms w/ master BR on main lvl and quite large and offering a luxurious en suite bath w/ custom shower, jetted tub, and HUGE closet with organizers! The great room has SOARING ceilings with a wall of windows, gas fireplace, juliets balcony above and wide open to the eat in kitchen! Hardwood, GRANITE, GAS RANGE, pantry, TONS of cabinets, and tons of cabs are in the kitchen as well as a screened in deck great for morning coffee! The 2nd floor has separate A/C and 3 bedrooms all with WALKIN closets! Entertain or watch the game in the finished WALKOUT basement which has wet bar, 5th bedroom, full bath, and THEATER room ready! Sq ft & rm sz approx.
Last Agent to Sell the Property
Schuler Bauer Real Estate Services ERA Powered (N License #RB14043390 Listed on: 08/19/2015

Home Details
Home Type
- Single Family
Est. Annual Taxes
- $3,671
Year Built
- Built in 2007
Lot Details
- 0.33 Acre Lot
- Landscaped
HOA Fees
- $42 Monthly HOA Fees
Parking
- 3 Car Attached Garage
- Driveway
Home Design
- Poured Concrete
- Frame Construction
Interior Spaces
- 4,100 Sq Ft Home
- 1.5-Story Property
- Open Floorplan
- Wet Bar
- Cathedral Ceiling
- Ceiling Fan
- Gas Fireplace
- Thermal Windows
- Blinds
- Family Room
- Formal Dining Room
- Screened Porch
- Finished Basement
- Walk-Out Basement
- Home Security System
Kitchen
- Eat-In Kitchen
- Breakfast Bar
Bedrooms and Bathrooms
- 5 Bedrooms
- Primary Bedroom on Main
- Split Bedroom Floorplan
- Walk-In Closet
- Ceramic Tile in Bathrooms
Outdoor Features
- Deck
- Patio
Utilities
- Forced Air Heating and Cooling System
- Electric Water Heater
- Cable TV Available
Listing and Financial Details
- Assessor Parcel Number 220402000318000006
Ownership History
Purchase Details
Home Financials for this Owner
Home Financials are based on the most recent Mortgage that was taken out on this home.Purchase Details
Home Financials for this Owner
Home Financials are based on the most recent Mortgage that was taken out on this home.Purchase Details
Purchase Details
Home Financials for this Owner
Home Financials are based on the most recent Mortgage that was taken out on this home.Purchase Details
Purchase Details
Home Financials for this Owner
Home Financials are based on the most recent Mortgage that was taken out on this home.Purchase Details
Similar Homes in Floyds Knobs, IN
Home Values in the Area
Average Home Value in this Area
Purchase History
| Date | Type | Sale Price | Title Company |
|---|---|---|---|
| Interfamily Deed Transfer | -- | -- | |
| Warranty Deed | -- | Kemp Title Agency Llc | |
| Interfamily Deed Transfer | -- | -- | |
| Warranty Deed | -- | None Available | |
| Warranty Deed | -- | Kemp Title Agency | |
| Warranty Deed | -- | None Available | |
| Warranty Deed | -- | None Available |
Mortgage History
| Date | Status | Loan Amount | Loan Type |
|---|---|---|---|
| Open | $342,000 | New Conventional | |
| Closed | $351,000 | New Conventional | |
| Closed | $354,600 | New Conventional | |
| Previous Owner | $299,920 | New Conventional | |
| Previous Owner | $37,310 | Credit Line Revolving | |
| Previous Owner | $343,900 | New Conventional |
Property History
| Date | Event | Price | Change | Sq Ft Price |
|---|---|---|---|---|
| 12/04/2017 12/04/17 | Sold | $390,000 | -8.2% | $91 / Sq Ft |
| 11/06/2017 11/06/17 | Pending | -- | -- | -- |
| 08/16/2017 08/16/17 | For Sale | $425,000 | +7.6% | $99 / Sq Ft |
| 10/30/2015 10/30/15 | Sold | $394,900 | +1.3% | $96 / Sq Ft |
| 09/15/2015 09/15/15 | Pending | -- | -- | -- |
| 08/19/2015 08/19/15 | For Sale | $389,900 | +4.0% | $95 / Sq Ft |
| 06/29/2012 06/29/12 | Sold | $374,900 | -6.3% | $81 / Sq Ft |
| 06/08/2012 06/08/12 | Pending | -- | -- | -- |
| 03/08/2012 03/08/12 | For Sale | $399,900 | -- | $86 / Sq Ft |
Tax History Compared to Growth
Tax History
| Year | Tax Paid | Tax Assessment Tax Assessment Total Assessment is a certain percentage of the fair market value that is determined by local assessors to be the total taxable value of land and additions on the property. | Land | Improvement |
|---|---|---|---|---|
| 2024 | $4,836 | $536,200 | $80,500 | $455,700 |
| 2023 | $4,836 | $552,000 | $80,500 | $471,500 |
| 2022 | $4,137 | $473,700 | $80,500 | $393,200 |
| 2021 | $3,853 | $444,300 | $80,500 | $363,800 |
| 2020 | $3,457 | $411,000 | $80,500 | $330,500 |
| 2019 | $3,706 | $443,800 | $80,500 | $363,300 |
| 2018 | $3,655 | $443,800 | $80,500 | $363,300 |
| 2017 | $3,449 | $403,100 | $80,500 | $322,600 |
| 2016 | $3,403 | $427,200 | $80,500 | $346,700 |
| 2014 | $3,672 | $405,100 | $81,400 | $323,700 |
| 2013 | -- | $413,800 | $81,400 | $332,400 |
Agents Affiliated with this Home
-

Seller's Agent in 2017
Pat Groves
Schuler Bauer Real Estate Services ERA Powered (N
(502) 548-0496
8 in this area
100 Total Sales
-

Buyer's Agent in 2017
Troy Stiller
Schuler Bauer Real Estate Services ERA Powered (N
(812) 987-6574
40 in this area
713 Total Sales
-

Seller's Agent in 2012
Todd Paxton
Lopp Real Estate Brokers
(502) 208-8759
20 in this area
436 Total Sales
Map
Source: Southern Indiana REALTORS® Association
MLS Number: 201505859
APN: 22-04-02-000-318.000-006
- 3704 Mirville Ct
- 3705 Mirville Ct
- 4030 Marquette Dr
- 4008 Marquette Dr
- 4006 Marquette Dr
- 2918 Spickert Knob Rd
- 3508 Paoli Pike
- Lot 2 Saint Marys Rd
- 3544 Brush College Rd
- Lot 4 Jones Ln
- Lot 1 Jones Ln
- 5200 Scottsville Rd
- 3903 Paoli Pike
- 3913 Paoli Pike
- 4081 Paoli Pike
- 3001 Overlook Trace
- Tract 2 Brush College Rd
- 3035 Masters Dr
- 3031 Masters Dr
- 2034 Andres Way






