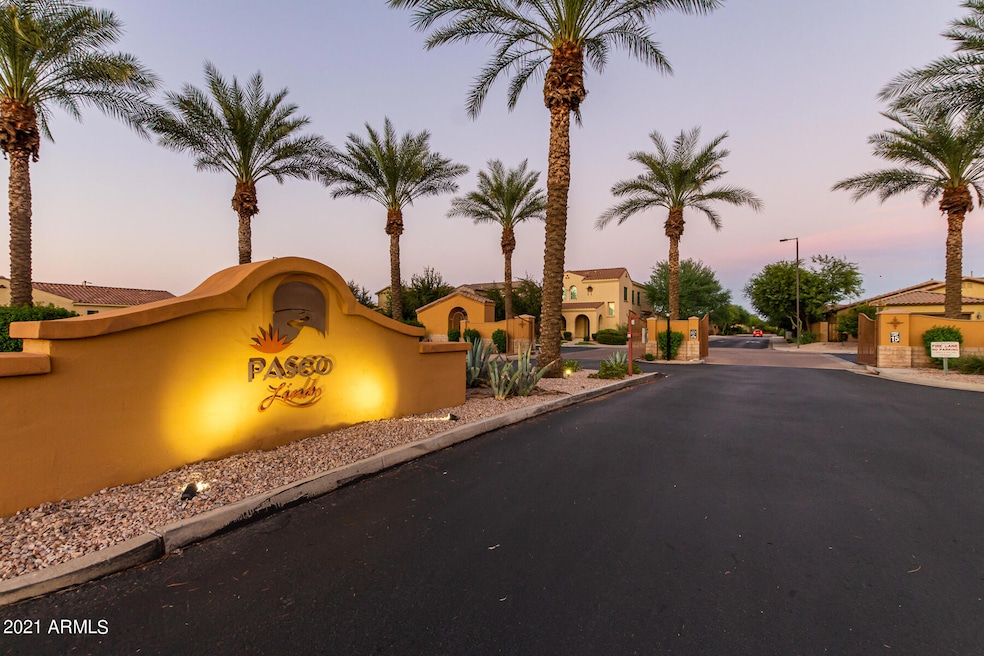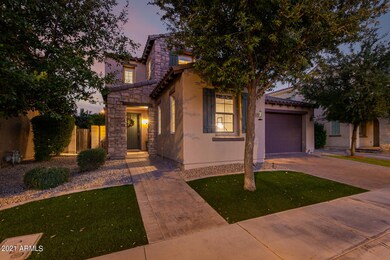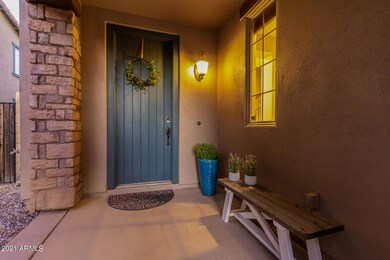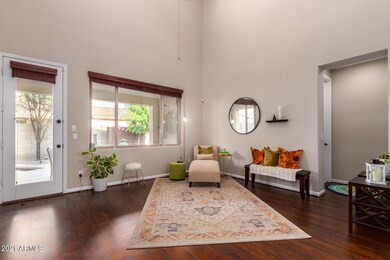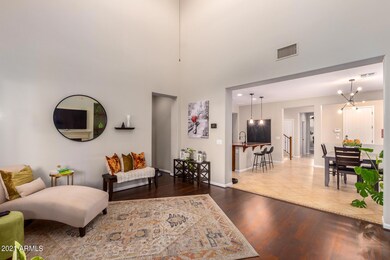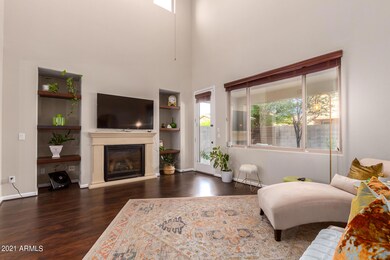
3581 S Arizona Place Chandler, AZ 85286
Ocotillo NeighborhoodHighlights
- Spa
- Gated Community
- Wood Flooring
- Basha Elementary School Rated A
- Vaulted Ceiling
- Main Floor Primary Bedroom
About This Home
As of November 2021This beautiful residence is nestled in the gated Cachet at Paseo Lindo community, providing easy access to the Loop 202 Fwy, parks, schools, shopping, activities & more! Upon entry, you'll find a spacious floor plan with neutral tones, soaring ceilings, tile, engineered wood & carpeting! The first level boasts a private office, a master suite with exterior patio access, pre-wired surround sound, a large walk-in closet, a luxurious bathroom with a travertine tiled shower, soaking tub & dual sinks! The gourmet kitchen showcases stainless steel appliances, granite cntrps + backsplash, under cabinet lighting, crown moulding & a useable island! Don't miss the 2nd level loft, smart climate control, in ground spa, high traffic epoxied 2 car garage, soft water system & a Schlage front door keypad!
Last Agent to Sell the Property
Russ Lyon Sotheby's International Realty License #BR662152000 Listed on: 09/23/2021

Home Details
Home Type
- Single Family
Est. Annual Taxes
- $2,680
Year Built
- Built in 2008
Lot Details
- 4,970 Sq Ft Lot
- Private Streets
- Block Wall Fence
- Artificial Turf
- Front and Back Yard Sprinklers
- Sprinklers on Timer
HOA Fees
- $90 Monthly HOA Fees
Parking
- 2 Car Direct Access Garage
- Oversized Parking
- Garage Door Opener
Home Design
- Santa Barbara Architecture
- Wood Frame Construction
- Tile Roof
- Stone Exterior Construction
- Stucco
Interior Spaces
- 2,443 Sq Ft Home
- 2-Story Property
- Vaulted Ceiling
- Ceiling Fan
- Double Pane Windows
- Family Room with Fireplace
Kitchen
- Kitchen Updated in 2021
- Breakfast Bar
- Gas Cooktop
- Built-In Microwave
- Kitchen Island
- Granite Countertops
Flooring
- Wood
- Carpet
- Tile
Bedrooms and Bathrooms
- 3 Bedrooms
- Primary Bedroom on Main
- Remodeled Bathroom
- Primary Bathroom is a Full Bathroom
- 2.5 Bathrooms
- Dual Vanity Sinks in Primary Bathroom
- Bathtub With Separate Shower Stall
Home Security
- Security System Leased
- Smart Home
Eco-Friendly Details
- ENERGY STAR Qualified Equipment for Heating
Outdoor Features
- Spa
- Covered patio or porch
Schools
- Basha Elementary School
- Santan Junior High School
- Hamilton High School
Utilities
- Mini Split Air Conditioners
- Zoned Heating and Cooling System
- Heating System Uses Natural Gas
- Plumbing System Updated in 2021
- Water Purifier
- High Speed Internet
- Cable TV Available
Listing and Financial Details
- Tax Lot 13
- Assessor Parcel Number 303-87-650
Community Details
Overview
- Association fees include ground maintenance
- Ogden West Association, Phone Number (480) 396-4567
- Built by Cachet Homes
- Cachet At Paseo Lindo Subdivision
Recreation
- Community Playground
- Bike Trail
Security
- Gated Community
Ownership History
Purchase Details
Home Financials for this Owner
Home Financials are based on the most recent Mortgage that was taken out on this home.Purchase Details
Home Financials for this Owner
Home Financials are based on the most recent Mortgage that was taken out on this home.Purchase Details
Home Financials for this Owner
Home Financials are based on the most recent Mortgage that was taken out on this home.Purchase Details
Home Financials for this Owner
Home Financials are based on the most recent Mortgage that was taken out on this home.Purchase Details
Home Financials for this Owner
Home Financials are based on the most recent Mortgage that was taken out on this home.Purchase Details
Home Financials for this Owner
Home Financials are based on the most recent Mortgage that was taken out on this home.Purchase Details
Home Financials for this Owner
Home Financials are based on the most recent Mortgage that was taken out on this home.Similar Homes in the area
Home Values in the Area
Average Home Value in this Area
Purchase History
| Date | Type | Sale Price | Title Company |
|---|---|---|---|
| Warranty Deed | $610,000 | Premier Title Agency | |
| Warranty Deed | $424,000 | Driggs Title Agency Inc | |
| Interfamily Deed Transfer | -- | Grand Canyon Title Agency | |
| Warranty Deed | $320,000 | Lawyers Title Of Arizona Inc | |
| Warranty Deed | $314,000 | Fidelity Natl Title Agency I | |
| Interfamily Deed Transfer | -- | Stewart Title & Trust Of Pho | |
| Special Warranty Deed | $239,900 | Stewart Title & Trust Of Pho |
Mortgage History
| Date | Status | Loan Amount | Loan Type |
|---|---|---|---|
| Open | $548,250 | New Conventional | |
| Previous Owner | $402,800 | New Conventional | |
| Previous Owner | $328,000 | New Conventional | |
| Previous Owner | $304,000 | New Conventional | |
| Previous Owner | $75,000,000 | Commercial | |
| Previous Owner | $191,200 | New Conventional |
Property History
| Date | Event | Price | Change | Sq Ft Price |
|---|---|---|---|---|
| 06/26/2025 06/26/25 | For Sale | $619,500 | +1.6% | $254 / Sq Ft |
| 11/05/2021 11/05/21 | Sold | $610,000 | +0.3% | $250 / Sq Ft |
| 09/27/2021 09/27/21 | Price Changed | $608,250 | +4.5% | $249 / Sq Ft |
| 09/26/2021 09/26/21 | Pending | -- | -- | -- |
| 09/15/2021 09/15/21 | For Sale | $582,000 | +37.3% | $238 / Sq Ft |
| 06/26/2020 06/26/20 | Sold | $424,000 | -0.2% | $174 / Sq Ft |
| 04/18/2020 04/18/20 | For Sale | $425,000 | -- | $174 / Sq Ft |
Tax History Compared to Growth
Tax History
| Year | Tax Paid | Tax Assessment Tax Assessment Total Assessment is a certain percentage of the fair market value that is determined by local assessors to be the total taxable value of land and additions on the property. | Land | Improvement |
|---|---|---|---|---|
| 2025 | $2,233 | $35,223 | -- | -- |
| 2024 | $2,650 | $33,546 | -- | -- |
| 2023 | $2,650 | $44,280 | $8,850 | $35,430 |
| 2022 | $2,557 | $34,580 | $6,910 | $27,670 |
| 2021 | $2,680 | $32,100 | $6,420 | $25,680 |
| 2020 | $2,668 | $29,910 | $5,980 | $23,930 |
| 2019 | $2,566 | $27,020 | $5,400 | $21,620 |
| 2018 | $2,485 | $25,960 | $5,190 | $20,770 |
| 2017 | $2,316 | $25,880 | $5,170 | $20,710 |
| 2016 | $2,677 | $26,310 | $5,260 | $21,050 |
| 2015 | $2,162 | $24,160 | $4,830 | $19,330 |
Agents Affiliated with this Home
-
Jason Roberts

Seller's Agent in 2025
Jason Roberts
DeLex Realty
(480) 712-0850
43 Total Sales
-
David Arustamian

Seller's Agent in 2021
David Arustamian
Russ Lyon Sotheby's International Realty
(480) 331-0707
4 in this area
431 Total Sales
-
Iwona Trybun

Buyer's Agent in 2021
Iwona Trybun
HomeSmart
(772) 275-9688
1 in this area
31 Total Sales
-
Susan Bermudez

Seller's Agent in 2020
Susan Bermudez
LPT Realty, LLC
(480) 631-9498
1 in this area
107 Total Sales
-
Jason Vaught

Buyer's Agent in 2020
Jason Vaught
Realty Executives
(480) 706-1936
2 in this area
88 Total Sales
Map
Source: Arizona Regional Multiple Listing Service (ARMLS)
MLS Number: 6293961
APN: 303-87-650
- 3575 S Jasmine Dr
- 3566 S Colorado St
- 3443 S California St
- 61 W Hackberry Dr
- 281 E Hackberry Dr
- 121 W Hackberry Dr
- 286 E Raleigh Dr
- 281 E Shamrock Dr
- 226 E Markwood Dr
- 330 W Locust Dr
- 371 W Indigo Dr
- 3261 S Sunland Dr
- 462 W Myrtle Dr
- 4100 S Pinelake Way Unit 107
- 4100 S Pinelake Way Unit 104
- 4100 S Pinelake Way Unit 166
- 4100 S Pinelake Way Unit 149
- 4100 S Pinelake Way Unit 121
- 4100 S Pinelake Way Unit 143
- 418 W Balsam Dr
