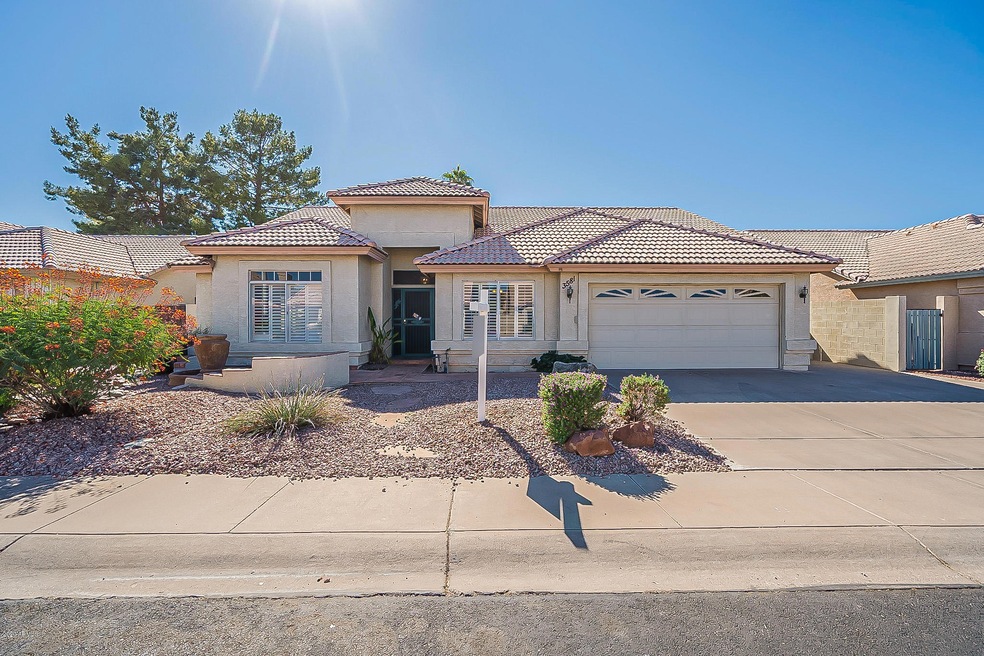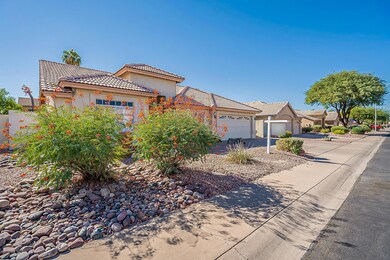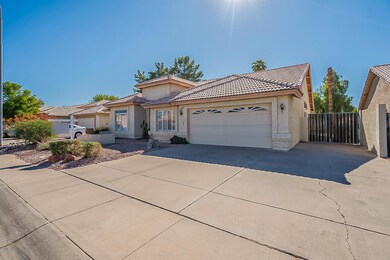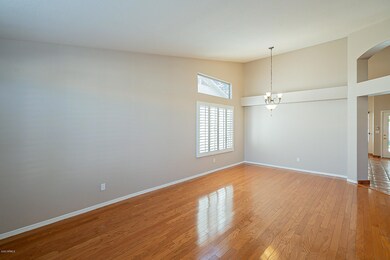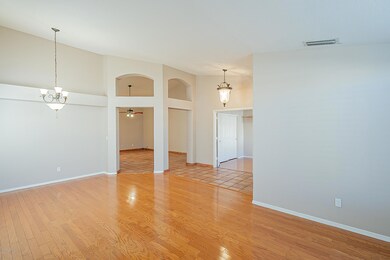
3581 W Linda Ln Chandler, AZ 85226
West Chandler NeighborhoodEstimated Value: $600,778 - $645,000
Highlights
- Play Pool
- RV Gated
- Covered patio or porch
- Kyrene Traditional Academy Rated A-
- Vaulted Ceiling
- Eat-In Kitchen
About This Home
As of December 2020This Fulton built, single story, 4 bed, ~2,000sq. ft. home is smartly aligned for AZ summers with its pool on the south. All wood/tile surfaces, NEW paint on the walls & cabinets, & vaulted ceilings to make the home feel even larger and let more natural light in through the plantation shutters. The open concept floor plan will allow you to be engaged while making dinner with your Stainless-Steel appliances & easily spill the gathering outdoors with an extended patio to stretch the seasons farther. Enjoy the grassy play area & fenced pool. Once the day is done retreat to your remodeled master bathroom & then rest easy knowing that the Trane HVAC, water softener, water heater, & roof were ALL replaced within the last 5 years.
Last Agent to Sell the Property
Benjamin Graham
Infinity & Associates Real Estate License #SA640694000 Listed on: 10/07/2020
Last Buyer's Agent
Alexa Bui
Realty85 License #SA670829000
Home Details
Home Type
- Single Family
Est. Annual Taxes
- $2,235
Year Built
- Built in 1990
Lot Details
- 6,821 Sq Ft Lot
- Desert faces the front of the property
- Block Wall Fence
- Front and Back Yard Sprinklers
HOA Fees
- $40 Monthly HOA Fees
Parking
- 2 Car Garage
- 1 Open Parking Space
- Garage Door Opener
- RV Gated
Home Design
- Wood Frame Construction
- Tile Roof
- Stucco
Interior Spaces
- 2,090 Sq Ft Home
- 1-Story Property
- Vaulted Ceiling
- Ceiling Fan
- Solar Screens
Kitchen
- Eat-In Kitchen
- Breakfast Bar
- Kitchen Island
Bedrooms and Bathrooms
- 4 Bedrooms
- Primary Bathroom is a Full Bathroom
- 2 Bathrooms
- Dual Vanity Sinks in Primary Bathroom
- Bathtub With Separate Shower Stall
Accessible Home Design
- No Interior Steps
Outdoor Features
- Play Pool
- Covered patio or porch
Schools
- Kyrene Traditional Academy - Sureno Campus Elementary School
- Kyrene Aprende Middle School
- Corona Del Sol High School
Utilities
- Refrigerated Cooling System
- Heating Available
- Water Filtration System
- High Speed Internet
- Cable TV Available
Community Details
- Association fees include ground maintenance
- Vision Association, Phone Number (480) 759-4945
- Built by Fulton
- Cottonwood Ranch Subdivision
- FHA/VA Approved Complex
Listing and Financial Details
- Tax Lot 57
- Assessor Parcel Number 308-08-195
Ownership History
Purchase Details
Home Financials for this Owner
Home Financials are based on the most recent Mortgage that was taken out on this home.Purchase Details
Home Financials for this Owner
Home Financials are based on the most recent Mortgage that was taken out on this home.Purchase Details
Home Financials for this Owner
Home Financials are based on the most recent Mortgage that was taken out on this home.Purchase Details
Home Financials for this Owner
Home Financials are based on the most recent Mortgage that was taken out on this home.Purchase Details
Home Financials for this Owner
Home Financials are based on the most recent Mortgage that was taken out on this home.Similar Homes in Chandler, AZ
Home Values in the Area
Average Home Value in this Area
Purchase History
| Date | Buyer | Sale Price | Title Company |
|---|---|---|---|
| Smith Connor | $418,000 | Title Alliance Infinity Agcy | |
| Wolchansky Howard | $344,640 | Independence Title Corp | |
| Lapaglia Matthew | $284,900 | First American Title Ins Co | |
| Latham L Ben | -- | Security Title Agency | |
| Chamberlain Michael | $125,500 | Security Title Agency |
Mortgage History
| Date | Status | Borrower | Loan Amount |
|---|---|---|---|
| Open | Smith Connor | $397,100 | |
| Previous Owner | Wolchansky Howard | $249,500 | |
| Previous Owner | Wolchansky Howard | $275,000 | |
| Previous Owner | Lapaglia Matthew | $225,600 | |
| Previous Owner | Chamberlain Michael | $119,200 | |
| Closed | Lapaglia Matthew | $28,200 |
Property History
| Date | Event | Price | Change | Sq Ft Price |
|---|---|---|---|---|
| 12/09/2020 12/09/20 | Sold | $418,000 | -1.6% | $200 / Sq Ft |
| 10/07/2020 10/07/20 | For Sale | $425,000 | -- | $203 / Sq Ft |
Tax History Compared to Growth
Tax History
| Year | Tax Paid | Tax Assessment Tax Assessment Total Assessment is a certain percentage of the fair market value that is determined by local assessors to be the total taxable value of land and additions on the property. | Land | Improvement |
|---|---|---|---|---|
| 2025 | $2,324 | $29,914 | -- | -- |
| 2024 | $2,279 | $28,489 | -- | -- |
| 2023 | $2,279 | $43,000 | $8,600 | $34,400 |
| 2022 | $2,169 | $32,570 | $6,510 | $26,060 |
| 2021 | $2,288 | $31,370 | $6,270 | $25,100 |
| 2020 | $2,235 | $30,200 | $6,040 | $24,160 |
| 2019 | $2,170 | $27,970 | $5,590 | $22,380 |
| 2018 | $2,099 | $26,750 | $5,350 | $21,400 |
| 2017 | $2,000 | $25,920 | $5,180 | $20,740 |
| 2016 | $2,041 | $25,350 | $5,070 | $20,280 |
| 2015 | $1,884 | $24,120 | $4,820 | $19,300 |
Agents Affiliated with this Home
-
B
Seller's Agent in 2020
Benjamin Graham
Infinity & Associates Real Estate
-

Buyer's Agent in 2020
Alexa Bui
Realty85
(480) 310-3790
-
Kelly Oxford

Buyer Co-Listing Agent in 2020
Kelly Oxford
Realty85
(520) 709-3438
6 in this area
80 Total Sales
Map
Source: Arizona Regional Multiple Listing Service (ARMLS)
MLS Number: 6143165
APN: 308-08-195
- 3580 W Dublin St
- 3608 W Harrison St
- 870 N Criss St
- 952 N Alan Ct Unit II
- 871 N Granada Dr
- 3702 W Megan St
- 3833 W Rene Dr
- 802 N Lisbon Dr Unit 2
- 3932 W Rene Dr
- 3602 W Barcelona Dr
- 3930 W Monterey St Unit 136
- 3930 W Monterey St Unit 115
- 510 N Entrada St
- 620 N Entrada St
- 3962 W Roundabout Cir
- 802 N Butte Ave
- 3311 W Baylor Ln
- 4113 W Bart Dr
- 3581 W Ironwood Dr
- 411 N Cordoba Place
- 3581 W Linda Ln
- 3601 W Linda Ln
- 3561 W Linda Ln
- 3524 W Ivanhoe St
- 3520 W Ivanhoe St
- 3528 W Ivanhoe St
- 3516 W Ivanhoe St
- 3541 W Linda Ln
- 3532 W Ivanhoe St
- 3602 W Linda Ln
- 3582 W Linda Ln
- 3512 W Ivanhoe St
- 3622 W Linda Ln
- 3562 W Linda Ln
- 3641 W Linda Ln
- 3536 W Ivanhoe St
- 3642 W Linda Ln
- 3508 W Ivanhoe St
- 801 N Kenwood Ln
- 736 N Hazelton Dr
