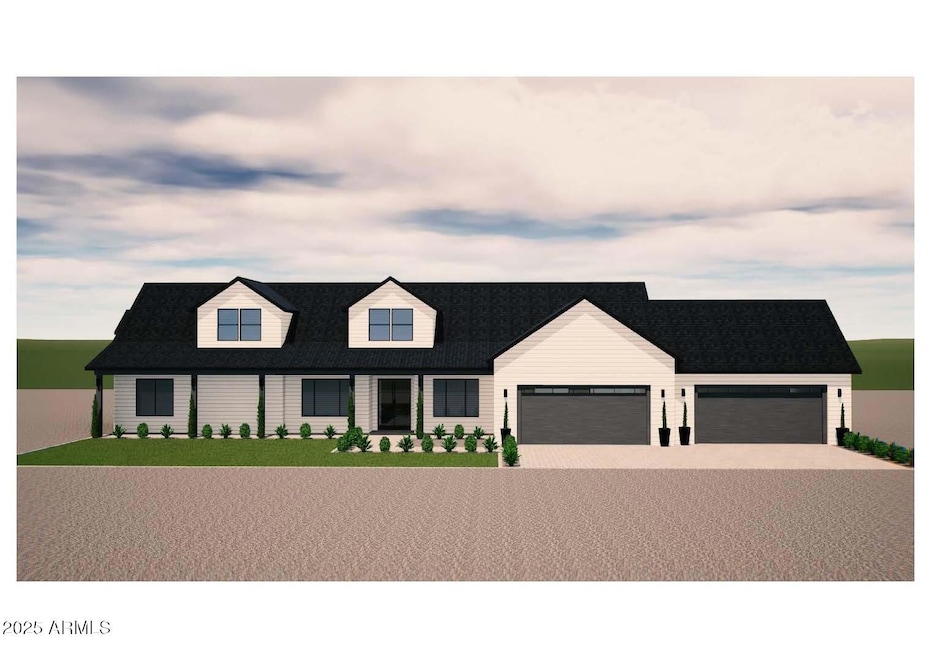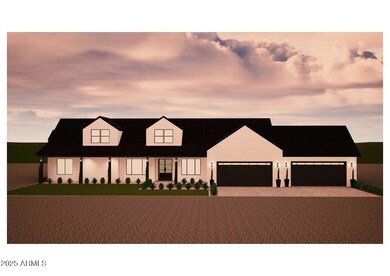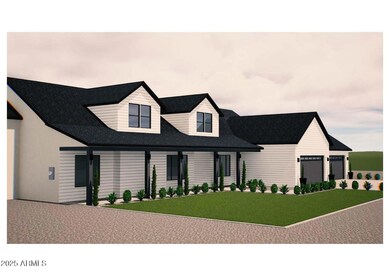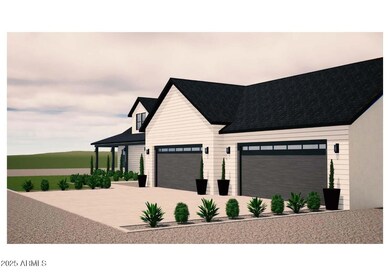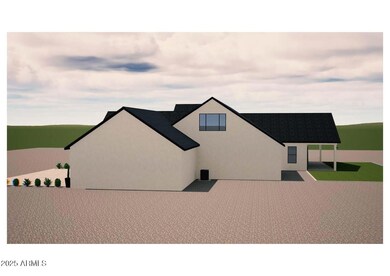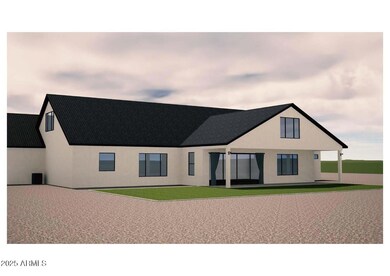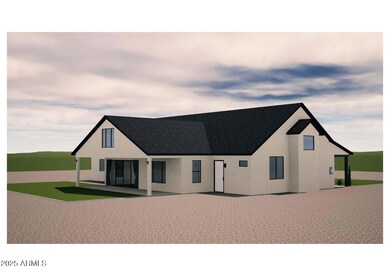35810 N Evermore Madison St San Tan Valley, AZ 85140
Estimated payment $8,035/month
Highlights
- Horses Allowed On Property
- Wood Flooring
- No HOA
- 1.25 Acre Lot
- 1 Fireplace
- Walk-In Pantry
About This Home
This amazing Farmhouse style home is sure to impress with a huge front and back porch and and super popular front styling will make you the envy of the neighborhood. Complete high end front yard landscaping included and fully fenced backyard to create the resort style yard of your dreams. The true prize of this home is in the floorplan. With a large great room with inviting fireplace and large kitchen with built in appliances. Massive walk in pantry. Multi slide door opens up your living space to the backyard. Split floorplan with a tastefully laid out primary suite and bathroom. Travel upstairs to a huge loft area with two bedrooms, a bathroom, a game area with amazing views and tons of natural light, and a separate area that is set up to be used as a future theater. So much potential!
Home Details
Home Type
- Single Family
Est. Annual Taxes
- $1,369
Year Built
- Built in 2025 | Under Construction
Lot Details
- 1.25 Acre Lot
- Block Wall Fence
- Artificial Turf
- Front Yard Sprinklers
- Sprinklers on Timer
Parking
- 4 Car Garage
Home Design
- Wood Frame Construction
- Tile Roof
Interior Spaces
- 4,890 Sq Ft Home
- 1-Story Property
- Ceiling height of 9 feet or more
- 1 Fireplace
- Washer and Dryer Hookup
Kitchen
- Walk-In Pantry
- Built-In Electric Oven
Flooring
- Wood
- Carpet
- Laminate
- Tile
Bedrooms and Bathrooms
- 6 Bedrooms
- Primary Bathroom is a Full Bathroom
- 4.5 Bathrooms
- Bathtub With Separate Shower Stall
Schools
- Magma Ranch K8 Elementary And Middle School
- Poston Butte High School
Utilities
- Cooling Available
- Heating Available
Additional Features
- Patio
- Horses Allowed On Property
Community Details
- No Home Owners Association
- Association fees include no fees
- Built by Shadow Ridge Custom Homes
- Evermore Madison Street Subdivision, Lofts Floorplan
Listing and Financial Details
- Tax Lot 3
- Assessor Parcel Number 210-05-183-C
Map
Home Values in the Area
Average Home Value in this Area
Property History
| Date | Event | Price | List to Sale | Price per Sq Ft |
|---|---|---|---|---|
| 11/18/2025 11/18/25 | For Sale | $1,499,999 | -- | $307 / Sq Ft |
Source: Arizona Regional Multiple Listing Service (ARMLS)
MLS Number: 6948810
- 35742 N Evermore Madison St
- 0 E Weston Ln Unit E-4 6893527
- 0 E Weston Ln Unit E-3
- 0 E Weston Ln Unit A-3
- 0 E Weston Ln Unit 2
- 0 E Weston Ln
- 0 E Weston Ln Unit A-2 6917147
- 4072 E Weston Ln
- 3734 E Weston Ln
- 3782 E Weston Ln
- 4017 E Bud Ln
- 35680 N Evermore Madison St
- 3972 E Hash Knife Draw Rd
- 3877 E Hash Knife Draw Rd
- 3738 E Hash Knife Draw Rd
- 0 Morningside Ct Unit B
- 0 Morningside Ct Unit A
- 3989 E Freeman Ln
- 3077 E Tie Down Dr
- 0 E Sage Brush Ave Unit Y 6897348
- 2754 E Tie Down Dr
- 3791 E Sandoval Dr
- 35284 N Breezy Ln
- 5507 E Mearn Rd
- 5535 E Mearn Rd
- 5617 E Axle Ln
- 4408 E Hackney Rd
- 5647 E Axle Ln
- 35024 N Palm Dr
- 36965 N Crucillo Dr
- 2968 E Lucky Horseshoe Ln
- 2336 Homesteaders Rd
- 1732 E Vesper Trail
- 37611 N Dena Dr
- 678 E Cobble Stone Dr
- 1361 E Ryan Rd
- 741 E La Palta St
- 1618 E Daniella Dr
- 32303 Tynley Grace Place
- 1465 E Daniella Dr
