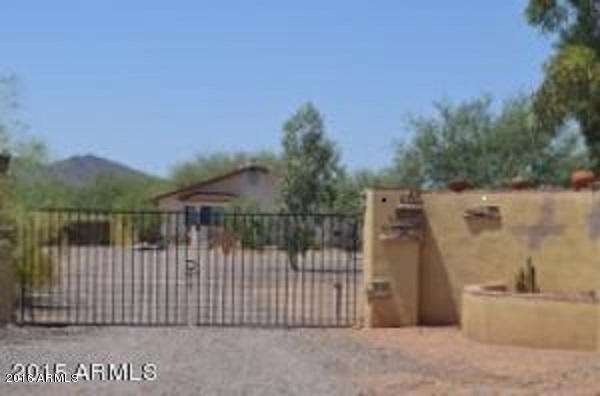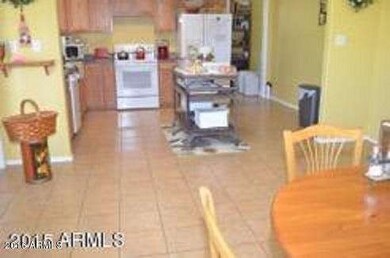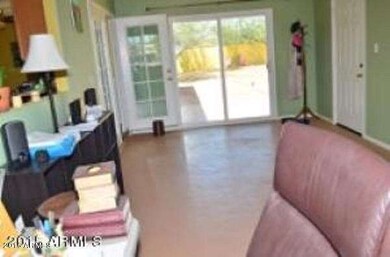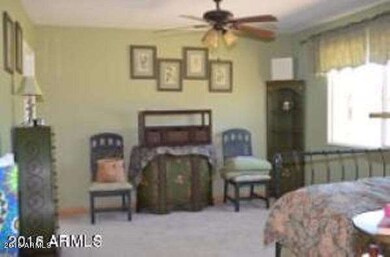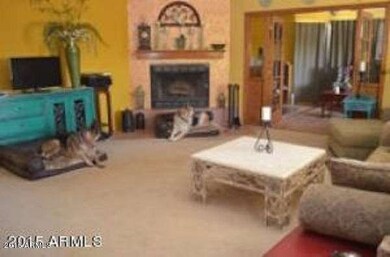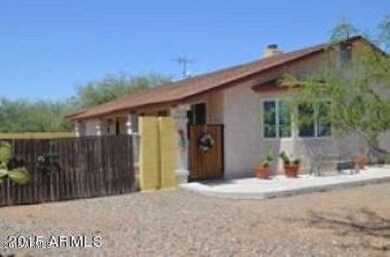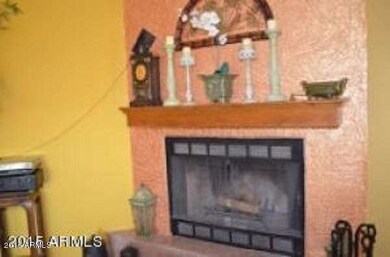
35816 N 7th St Phoenix, AZ 85086
Highlights
- Horse Stalls
- RV Gated
- Mountain View
- Desert Mountain Middle School Rated A-
- Gated Parking
- Private Yard
About This Home
As of February 2023Unique 1.18 Acre Horse Property w/ prepped space to add lighted Olympic-size arena and turn out area. Covered set-up for 10 Horse Stalls w/Mister system, Horse-wash and Tack Room with WATER+ELECTRICITY! Plenty of room to pull around horse trailers ,RV's, store equipment. Entire property is fenced. CITY WATER! Do you love BIG OPEN ROOMS? Generous 18x20 Living room opens to spacious den with bay windows. Large open kitchen with room for Island and 16x16 dining/family area open to TWO Bonus rooms (12x25 & 15x25) perfect for offices, game room w/ pool table, ping-pong??? indoor workshop, guest quarters w/outside entry, Storage, Hobby area, kids play/toy area near Mom w/ visability from kitchen. 2500sf of VERSATIL SPACE! Please click on ''more'' for supplement of improvements done by Selle Maricopa Tax records sho2 16661 SF, but therer are 2 additional rooms that were added prior to current owner's purchase of the property and the appraiser measured it iat 2559 sf. See documents section or additional documentation of the property . These 2 rooms have a separate exit to the east side of the house suitable for an in-home business, storage, hobbies, teenager space? Master bedroom has a GIANT closet! If this were reduced to a normal wall closet with mirrored doors and the division wall is removed, it would make it possible to expand the master bath across the master and add a 2nd closet to the West end of the bedroom. Very PRIVATE, QUIET property! Room for building or parking additional horse or animal facilities garden, or just enjoy the SPACE!! Pleae not the price per square foot of this home is $125...a REAL bargain for a Liveable Propety with a horse setup! Here is a place to build YOUR dream! Affordable ready to occupy, easy to adapt to your needs! Great quiet location that gets you close to services and merchants you need. If you Google the address it comes up o the property to the east of this home. Ths home is SET BACK off 7th St.and is QUIET! A BLOCK FENCE surrounds the yard area of the home for the safety of your pets and children. New roof over bonus rooms 2014, new water heater 2015. Owner will need a little time to move out, so please allow a 3 month escrow or rent back for 2 months. This property will surprise and please you with all the special things about it. Owner is ALWAYS home and works on the phones. Please allow time to let owner secure dogs, and answer the door.
Last Agent to Sell the Property
M J Jones
RE/MAX Excalibur License #SA019257000 Listed on: 02/29/2016
Last Buyer's Agent
Barbara Bailey
Coldwell Banker Realty License #SA106125000

Home Details
Home Type
- Single Family
Est. Annual Taxes
- $1,881
Year Built
- Built in 1985
Lot Details
- 1.18 Acre Lot
- Cul-De-Sac
- Private Streets
- Desert faces the front and back of the property
- Block Wall Fence
- Chain Link Fence
- Front and Back Yard Sprinklers
- Sprinklers on Timer
- Private Yard
Home Design
- Roof Updated in 2113
- Wood Frame Construction
- Composition Roof
- Foam Roof
- Siding
- Stucco
Interior Spaces
- 1,661 Sq Ft Home
- 1-Story Property
- Ceiling Fan
- Double Pane Windows
- Living Room with Fireplace
- Mountain Views
- Eat-In Kitchen
Flooring
- Carpet
- Tile
Bedrooms and Bathrooms
- 3 Bedrooms
- Remodeled Bathroom
- 2 Bathrooms
Parking
- 1 Carport Space
- Circular Driveway
- Shared Driveway
- Gated Parking
- RV Gated
Accessible Home Design
- Accessible Kitchen
- Accessible Hallway
- No Interior Steps
- Multiple Entries or Exits
Outdoor Features
- Covered Patio or Porch
- Outdoor Storage
Location
- Property is near a bus stop
Schools
- Desert Mountain Elementary
- Boulder Creek High School
Horse Facilities and Amenities
- Horses Allowed On Property
- Horse Stalls
- Tack Room
Utilities
- Refrigerated Cooling System
- Cooling System Mounted To A Wall/Window
- Heating Available
- Water Filtration System
- Septic Tank
- High Speed Internet
- Cable TV Available
Community Details
- No Home Owners Association
- Association fees include no fees
- Acre+ Horse Property, Subdivision
Listing and Financial Details
- Tax Lot 1.18 AC
- Assessor Parcel Number 211-53-027-N
Ownership History
Purchase Details
Home Financials for this Owner
Home Financials are based on the most recent Mortgage that was taken out on this home.Purchase Details
Purchase Details
Home Financials for this Owner
Home Financials are based on the most recent Mortgage that was taken out on this home.Purchase Details
Home Financials for this Owner
Home Financials are based on the most recent Mortgage that was taken out on this home.Purchase Details
Home Financials for this Owner
Home Financials are based on the most recent Mortgage that was taken out on this home.Purchase Details
Home Financials for this Owner
Home Financials are based on the most recent Mortgage that was taken out on this home.Purchase Details
Purchase Details
Similar Homes in Phoenix, AZ
Home Values in the Area
Average Home Value in this Area
Purchase History
| Date | Type | Sale Price | Title Company |
|---|---|---|---|
| Warranty Deed | $700,000 | Gold Title | |
| Warranty Deed | $425,000 | Magnus Title | |
| Warranty Deed | $310,000 | Chicago Title Agency | |
| Warranty Deed | $145,000 | Equity Title Agency Inc | |
| Trustee Deed | $102,700 | None Available | |
| Warranty Deed | $212,800 | Ticor Title Agency Of Az Inc | |
| Warranty Deed | $185,500 | Grand Canyon Title Agency In | |
| Cash Sale Deed | $210,000 | Security Title Agency |
Mortgage History
| Date | Status | Loan Amount | Loan Type |
|---|---|---|---|
| Previous Owner | $275,300 | New Conventional | |
| Previous Owner | $244,900 | New Conventional | |
| Previous Owner | $149,000 | New Conventional | |
| Previous Owner | $142,373 | FHA | |
| Previous Owner | $88,130 | Credit Line Revolving | |
| Previous Owner | $50,000 | Credit Line Revolving | |
| Previous Owner | $242,000 | Fannie Mae Freddie Mac | |
| Previous Owner | $170,240 | Unknown | |
| Previous Owner | $42,560 | Stand Alone Second | |
| Previous Owner | $170,240 | New Conventional | |
| Closed | $42,560 | No Value Available |
Property History
| Date | Event | Price | Change | Sq Ft Price |
|---|---|---|---|---|
| 02/15/2023 02/15/23 | Sold | $700,000 | -4.0% | $317 / Sq Ft |
| 01/26/2023 01/26/23 | Pending | -- | -- | -- |
| 01/19/2023 01/19/23 | Price Changed | $729,000 | +0.6% | $330 / Sq Ft |
| 12/01/2022 12/01/22 | For Sale | $725,000 | +133.9% | $329 / Sq Ft |
| 05/20/2016 05/20/16 | Sold | $310,000 | -2.8% | $187 / Sq Ft |
| 02/29/2016 02/29/16 | For Sale | $319,000 | -- | $192 / Sq Ft |
Tax History Compared to Growth
Tax History
| Year | Tax Paid | Tax Assessment Tax Assessment Total Assessment is a certain percentage of the fair market value that is determined by local assessors to be the total taxable value of land and additions on the property. | Land | Improvement |
|---|---|---|---|---|
| 2025 | $2,768 | $27,002 | -- | -- |
| 2024 | $2,619 | $25,716 | -- | -- |
| 2023 | $2,619 | $44,530 | $8,900 | $35,630 |
| 2022 | $2,089 | $27,610 | $5,520 | $22,090 |
| 2021 | $2,156 | $26,130 | $5,220 | $20,910 |
| 2020 | $2,110 | $24,410 | $4,880 | $19,530 |
| 2019 | $2,041 | $22,630 | $4,520 | $18,110 |
| 2018 | $1,967 | $20,830 | $4,160 | $16,670 |
| 2017 | $1,931 | $18,770 | $3,750 | $15,020 |
| 2016 | $1,752 | $17,630 | $3,520 | $14,110 |
| 2015 | $1,881 | $16,180 | $3,230 | $12,950 |
Agents Affiliated with this Home
-
Lauren Rosin

Seller's Agent in 2023
Lauren Rosin
eXp Realty
(480) 744-4604
1 in this area
823 Total Sales
-
Mia Palmisano
M
Buyer's Agent in 2023
Mia Palmisano
HomeSmart
(480) 662-2000
1 in this area
10 Total Sales
-
M
Buyer's Agent in 2023
Mia Wagner
HomeSmart
-
M
Seller's Agent in 2016
M J Jones
RE/MAX
-
B
Buyer's Agent in 2016
Barbara Bailey
Coldwell Banker Realty
Map
Source: Arizona Regional Multiple Listing Service (ARMLS)
MLS Number: 5406517
APN: 211-53-027N
- 35929 N 7th St
- 36014 N 3rd St
- 711 E Cloud Rd
- 35225 N 3rd St
- 127 E Galvin St
- 1045 E Cloud Rd
- 34845 N 3rd St
- 34889 N 3rd St
- 35019 N Central Ave
- 1218 E Sentinel Rock Rd
- 34823 N 10th St
- 1307 E Galvin St
- 1687 E Creek Canyon Rd
- 1686 E Creek Canyon Rd
- 1904 E Creek Canyon Rd
- 1850 E Creek Canyon Rd
- 1940 E Creek Canyon Rd
- 1920 E Creek Canyon Rd
- 4860 E Creek Canyon Rd
- 256 Tumbleweed Dr
