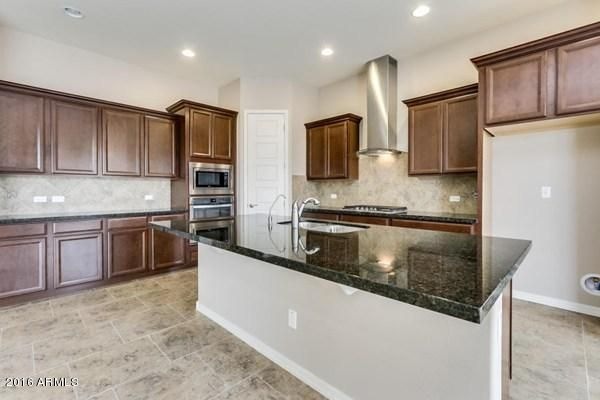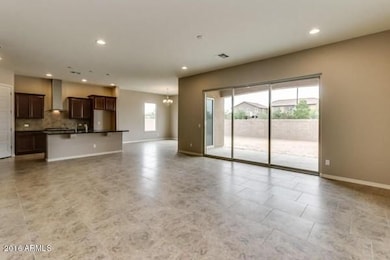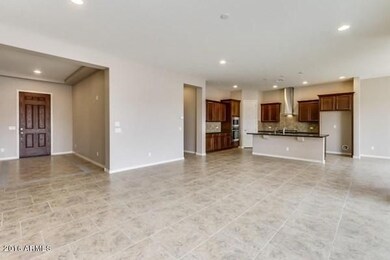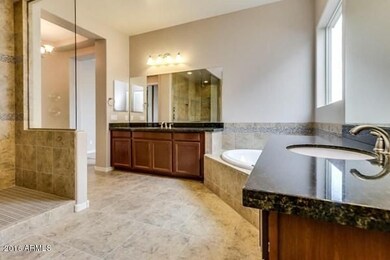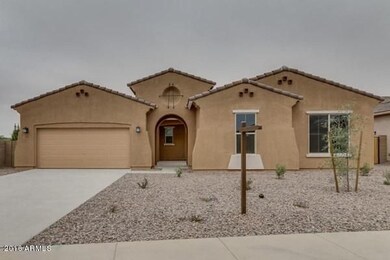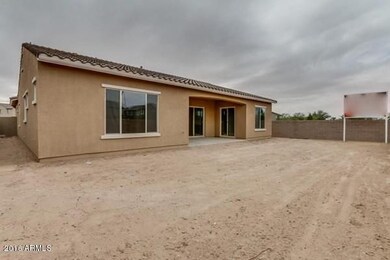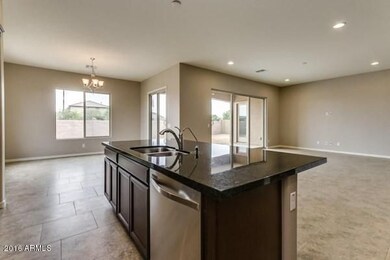
3582 E Cassia Ln Gilbert, AZ 85298
Bridges at Gilbert NeighborhoodHighlights
- RV Gated
- Home Energy Rating Service (HERS) Rated Property
- Covered patio or porch
- Power Ranch Elementary School Rated A-
- Granite Countertops
- Eat-In Kitchen
About This Home
As of June 2022NEW BUILD! BEAUTIFUL 3/2.5 + den*** BONUS! - UP T0 $3000 IN CLOSING COSTS IF YOU USE THEIR PREFERRED LENDER PLUS 2''white faux blinds! NEED A 4TH BR? BUILDER WILLING TO CONVERT DEN!~~ LOOKING FOR A POOL? THIS LENDER HAS AN OPTION! Kitchen upgrades inc Gas Appliances,Cabs w/crown molding, Tile Backsplash & upgraded sink & faucet! Upgraded Granite Cntrs @ Kit & Master bath! Custom tile flooring/carpeting! Coffered Ceiling @ entry. Master Bath has tiled Snail Shower w/fantastic Rain Shower* dual sinks w/soaking tub.2-toned int paint & ceiling fan prewire. gas BBQ Stub & Rain Gutters @ courtyard*RV gate, Tandem Garage! Check out Plan in Pics!
Last Agent to Sell the Property
Real Broker License #SA506895000 Listed on: 05/28/2016

Home Details
Home Type
- Single Family
Est. Annual Taxes
- $339
Year Built
- Built in 2015
Lot Details
- 8,683 Sq Ft Lot
- Desert faces the front of the property
- Block Wall Fence
- Sprinklers on Timer
Parking
- 2 Open Parking Spaces
- 3 Car Garage
- Tandem Parking
- RV Gated
Home Design
- Wood Frame Construction
- Tile Roof
- Stucco
Interior Spaces
- 2,713 Sq Ft Home
- 1-Story Property
- Ceiling height of 9 feet or more
- Double Pane Windows
- ENERGY STAR Qualified Windows with Low Emissivity
- Vinyl Clad Windows
Kitchen
- Eat-In Kitchen
- Breakfast Bar
- Gas Cooktop
- Built-In Microwave
- Dishwasher
- Kitchen Island
- Granite Countertops
Flooring
- Carpet
- Tile
Bedrooms and Bathrooms
- 3 Bedrooms
- Walk-In Closet
- Primary Bathroom is a Full Bathroom
- 2.5 Bathrooms
- Low Flow Plumbing Fixtures
- Bathtub With Separate Shower Stall
Laundry
- Laundry in unit
- Washer and Dryer Hookup
Schools
- Power Ranch Elementary School
- Sossaman Middle School
- Higley High School
Utilities
- Refrigerated Cooling System
- Zoned Heating
- Heating System Uses Natural Gas
- Water Softener
- High Speed Internet
- Cable TV Available
Additional Features
- No Interior Steps
- Home Energy Rating Service (HERS) Rated Property
- Covered patio or porch
Listing and Financial Details
- Home warranty included in the sale of the property
- Tax Lot 3
- Assessor Parcel Number 304-71-659
Community Details
Overview
- Property has a Home Owners Association
- The Bridges Association, Phone Number (602) 906-4935
- Built by Gehan Homes
- Bridges At Gilbert Subdivision, Granada Floorplan
Recreation
- Community Playground
- Bike Trail
Ownership History
Purchase Details
Home Financials for this Owner
Home Financials are based on the most recent Mortgage that was taken out on this home.Purchase Details
Home Financials for this Owner
Home Financials are based on the most recent Mortgage that was taken out on this home.Purchase Details
Home Financials for this Owner
Home Financials are based on the most recent Mortgage that was taken out on this home.Purchase Details
Home Financials for this Owner
Home Financials are based on the most recent Mortgage that was taken out on this home.Purchase Details
Purchase Details
Similar Homes in Gilbert, AZ
Home Values in the Area
Average Home Value in this Area
Purchase History
| Date | Type | Sale Price | Title Company |
|---|---|---|---|
| Warranty Deed | $830,000 | Security Title | |
| Interfamily Deed Transfer | -- | None Available | |
| Warranty Deed | $435,000 | Security Title Agency Inc | |
| Interfamily Deed Transfer | -- | First American Title Ins Co | |
| Cash Sale Deed | $383,900 | First American Title Ins Co | |
| Special Warranty Deed | $742,904 | First American Title | |
| Cash Sale Deed | $6,804,000 | Thomas Title & Escrow |
Mortgage History
| Date | Status | Loan Amount | Loan Type |
|---|---|---|---|
| Previous Owner | $608,000 | New Conventional | |
| Previous Owner | $368,500 | New Conventional | |
| Previous Owner | $369,750 | New Conventional |
Property History
| Date | Event | Price | Change | Sq Ft Price |
|---|---|---|---|---|
| 06/27/2022 06/27/22 | Sold | $830,000 | +2.6% | $306 / Sq Ft |
| 06/04/2022 06/04/22 | Pending | -- | -- | -- |
| 05/30/2022 05/30/22 | For Sale | $809,000 | +86.0% | $298 / Sq Ft |
| 09/27/2019 09/27/19 | Sold | $435,000 | -5.4% | $160 / Sq Ft |
| 08/30/2019 08/30/19 | Pending | -- | -- | -- |
| 06/12/2019 06/12/19 | For Sale | $459,900 | +19.8% | $170 / Sq Ft |
| 01/03/2017 01/03/17 | Sold | $383,900 | +0.5% | $142 / Sq Ft |
| 12/15/2016 12/15/16 | Sold | $382,000 | -2.0% | $141 / Sq Ft |
| 12/14/2016 12/14/16 | For Sale | $389,990 | 0.0% | $144 / Sq Ft |
| 12/14/2016 12/14/16 | Price Changed | $389,990 | 0.0% | $144 / Sq Ft |
| 09/26/2016 09/26/16 | Price Changed | $389,990 | +2.6% | $144 / Sq Ft |
| 09/12/2016 09/12/16 | Price Changed | $379,990 | -3.8% | $140 / Sq Ft |
| 06/07/2016 06/07/16 | Price Changed | $394,990 | -1.3% | $146 / Sq Ft |
| 05/28/2016 05/28/16 | For Sale | $399,990 | +4.2% | $147 / Sq Ft |
| 05/12/2016 05/12/16 | Off Market | $383,900 | -- | -- |
| 03/15/2016 03/15/16 | Price Changed | $399,990 | +2.0% | $147 / Sq Ft |
| 03/14/2016 03/14/16 | Price Changed | $391,990 | +1.8% | $144 / Sq Ft |
| 02/29/2016 02/29/16 | Price Changed | $384,990 | -7.8% | $142 / Sq Ft |
| 02/23/2016 02/23/16 | For Sale | $417,556 | -- | $154 / Sq Ft |
Tax History Compared to Growth
Tax History
| Year | Tax Paid | Tax Assessment Tax Assessment Total Assessment is a certain percentage of the fair market value that is determined by local assessors to be the total taxable value of land and additions on the property. | Land | Improvement |
|---|---|---|---|---|
| 2025 | $3,056 | $32,423 | -- | -- |
| 2024 | $3,061 | $30,879 | -- | -- |
| 2023 | $3,061 | $58,010 | $11,600 | $46,410 |
| 2022 | $2,939 | $44,660 | $8,930 | $35,730 |
| 2021 | $2,534 | $42,500 | $8,500 | $34,000 |
| 2020 | $2,583 | $37,660 | $7,530 | $30,130 |
| 2019 | $2,500 | $33,650 | $6,730 | $26,920 |
| 2018 | $2,411 | $32,020 | $6,400 | $25,620 |
| 2017 | $2,325 | $29,260 | $5,850 | $23,410 |
| 2016 | $362 | $11,625 | $11,625 | $0 |
| 2015 | $339 | $8,608 | $8,608 | $0 |
Agents Affiliated with this Home
-
Jerry Beavers

Seller's Agent in 2022
Jerry Beavers
Realty One Group
(480) 241-1425
2 in this area
194 Total Sales
-
Debra Lee

Buyer's Agent in 2022
Debra Lee
Realty Executives
(602) 697-9012
2 in this area
64 Total Sales
-
Kevin Craig

Seller's Agent in 2019
Kevin Craig
Compass
(602) 725-2609
19 Total Sales
-
Charlie Allred
C
Seller's Agent in 2017
Charlie Allred
Brightland Homes of America
(480) 220-9979
286 Total Sales
-
K
Buyer's Agent in 2017
Kyle Pasko
Presidential Realty, LLC
-
Kristin Gragg

Seller's Agent in 2016
Kristin Gragg
Real Broker
(602) 882-3700
1 in this area
63 Total Sales
Map
Source: Arizona Regional Multiple Listing Service (ARMLS)
MLS Number: 5449610
APN: 304-71-659
- 3578 E Walnut Rd
- 4926 S Hemet St
- 3523 E Alfalfa Dr
- 3507 E Alfalfa Dr
- 5123 S Mariposa Dr
- 3532 E Alfalfa Dr
- 3501 E Apricot Ln
- 5085 S Ponderosa Dr
- 3471 E Azalea Dr
- 5012 S Girard St
- 3432 E Strawberry Dr
- 3675 E Strawberry Dr
- 3469 E Indigo St
- 3386 E Strawberry Dr
- 3443 E Thornton Ave
- 3314 E Azalea Dr
- 3933 E Alfalfa Dr
- 3784 E Simpson Ct
- 5212 S Seton Ct
- 3872 E Jude Ln
