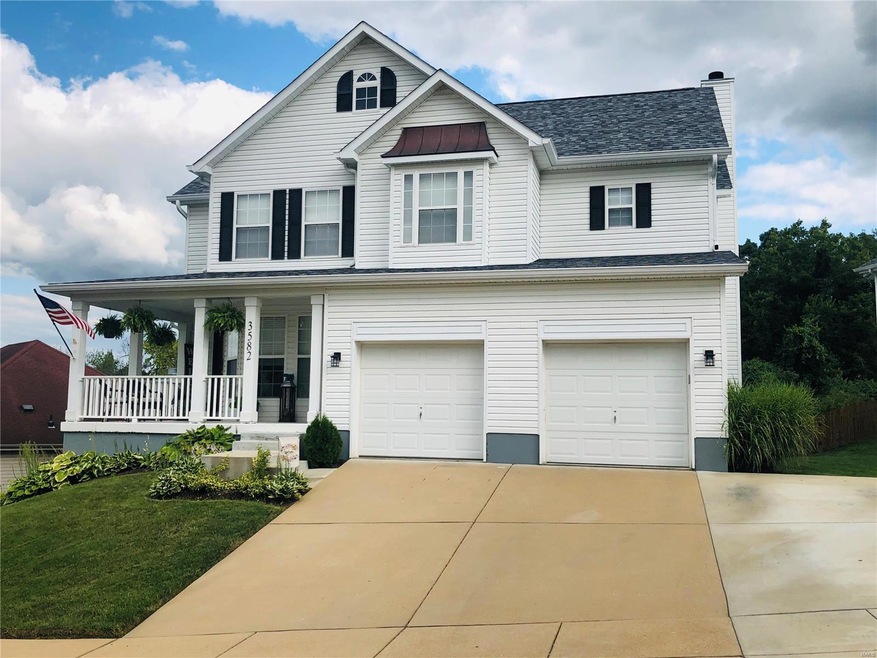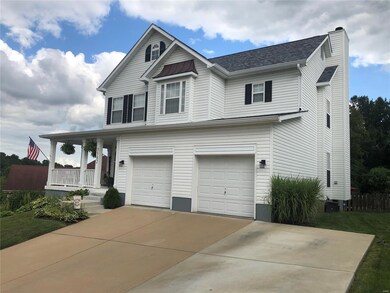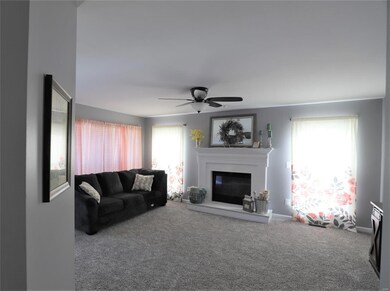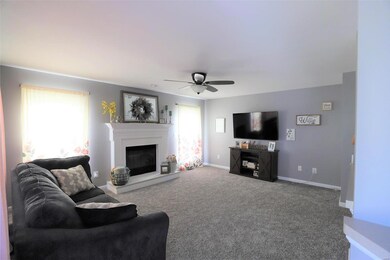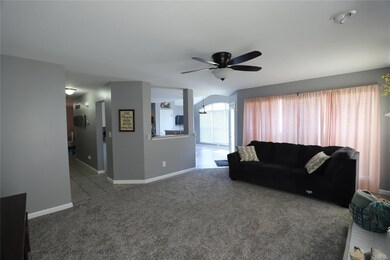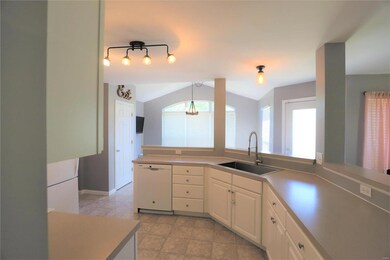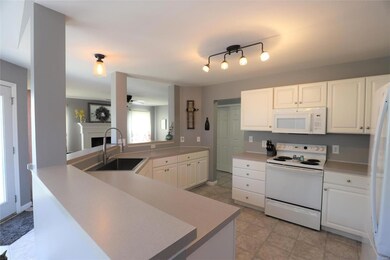
3582 Lakeview Heights Dr Saint Louis, MO 63129
Highlights
- Access To Lake
- Traditional Architecture
- Wood Flooring
- Primary Bedroom Suite
- Backs to Trees or Woods
- Den
About This Home
As of April 2022*MOTIVATED SELLERS!* 1 year home warranty included! This gorgeous 4 bed, 2.5 bath 2 story home features 4 large bedrooms, a huge master bathroom and walk-in closet. An oversized linen closet near the double vanity guest bathroom which was completely renovated this year. The laundry room is conveniently upstairs near all bedrooms! There is an unfinished basement to a beautiful fenced in backyard and an extra room downstairs which is perfect for an office or playroom! Plush living room carpet was installed 4 months ago as well as a new energy efficient A/C! The roof, gutters, furnace, dishwasher and microwave are ALL 4 years (or less) old! To top it off, this quiet, no outlet neighborhood is in the highly sought after Oakville school district! Another bonus: It's less than a 5 minute walk away from a private lake, perfect for fishing!
DISCLAIMER: Measurements are approximate. Square Feet and land area are based on county records, other measurements may be inaccurate.
Last Agent to Sell the Property
Delena Kofron
Midwest Real Estate License #2018033880 Listed on: 08/07/2020
Home Details
Home Type
- Single Family
Est. Annual Taxes
- $4,306
Year Built
- Built in 2000
Lot Details
- 8,712 Sq Ft Lot
- Lot Dimensions are 101 x 143
- Cul-De-Sac
- Wood Fence
- Backs to Trees or Woods
HOA Fees
- $15 Monthly HOA Fees
Parking
- 2 Car Attached Garage
- Garage Door Opener
- Additional Parking
Home Design
- Traditional Architecture
- Vinyl Siding
Interior Spaces
- 2,360 Sq Ft Home
- 2-Story Property
- Ceiling Fan
- Wood Burning Fireplace
- Window Treatments
- Six Panel Doors
- Entrance Foyer
- Family Room with Fireplace
- Formal Dining Room
- Den
- Laundry on upper level
Kitchen
- Breakfast Bar
- Electric Oven or Range
- Microwave
- Dishwasher
- Disposal
Flooring
- Wood
- Partially Carpeted
Bedrooms and Bathrooms
- 4 Bedrooms
- Primary Bedroom Suite
- Walk-In Closet
- Dual Vanity Sinks in Primary Bathroom
- Separate Shower in Primary Bathroom
Unfinished Basement
- Walk-Out Basement
- Basement Fills Entire Space Under The House
- Basement Ceilings are 8 Feet High
- Rough-In Basement Bathroom
Home Security
- Security System Leased
- Fire and Smoke Detector
Outdoor Features
- Access To Lake
- Covered patio or porch
Schools
- Blades Elem. Elementary School
- Washington Middle School
- Oakville Sr. High School
Utilities
- Forced Air Heating and Cooling System
- Heating System Uses Gas
- Gas Water Heater
Listing and Financial Details
- Home Protection Policy
- Assessor Parcel Number 32K-61-0695
Ownership History
Purchase Details
Home Financials for this Owner
Home Financials are based on the most recent Mortgage that was taken out on this home.Purchase Details
Home Financials for this Owner
Home Financials are based on the most recent Mortgage that was taken out on this home.Purchase Details
Home Financials for this Owner
Home Financials are based on the most recent Mortgage that was taken out on this home.Purchase Details
Home Financials for this Owner
Home Financials are based on the most recent Mortgage that was taken out on this home.Purchase Details
Home Financials for this Owner
Home Financials are based on the most recent Mortgage that was taken out on this home.Purchase Details
Home Financials for this Owner
Home Financials are based on the most recent Mortgage that was taken out on this home.Similar Homes in Saint Louis, MO
Home Values in the Area
Average Home Value in this Area
Purchase History
| Date | Type | Sale Price | Title Company |
|---|---|---|---|
| Warranty Deed | -- | Title Partners | |
| Deed | -- | Title Partners | |
| Warranty Deed | $305,000 | Investors Title Co Clayton | |
| Deed | -- | Investors Title | |
| Deed | -- | Investors Title | |
| Warranty Deed | $225,000 | Continental Title Holding Co | |
| Warranty Deed | -- | -- | |
| Corporate Deed | $209,385 | -- |
Mortgage History
| Date | Status | Loan Amount | Loan Type |
|---|---|---|---|
| Open | $305,600 | New Conventional | |
| Previous Owner | $289,750 | New Conventional | |
| Previous Owner | $213,750 | New Conventional | |
| Previous Owner | $15,000 | Unknown | |
| Previous Owner | $167,508 | No Value Available |
Property History
| Date | Event | Price | Change | Sq Ft Price |
|---|---|---|---|---|
| 04/18/2022 04/18/22 | Sold | -- | -- | -- |
| 03/14/2022 03/14/22 | Pending | -- | -- | -- |
| 03/06/2022 03/06/22 | For Sale | $344,900 | +9.5% | $146 / Sq Ft |
| 10/19/2020 10/19/20 | Sold | -- | -- | -- |
| 10/08/2020 10/08/20 | Pending | -- | -- | -- |
| 08/30/2020 08/30/20 | Price Changed | $314,900 | -3.1% | $133 / Sq Ft |
| 08/25/2020 08/25/20 | Price Changed | $325,000 | -1.5% | $138 / Sq Ft |
| 08/21/2020 08/21/20 | Price Changed | $330,000 | -1.5% | $140 / Sq Ft |
| 08/18/2020 08/18/20 | Price Changed | $335,000 | -1.5% | $142 / Sq Ft |
| 08/07/2020 08/07/20 | For Sale | $340,000 | +44.7% | $144 / Sq Ft |
| 03/30/2016 03/30/16 | Sold | -- | -- | -- |
| 02/12/2016 02/12/16 | Pending | -- | -- | -- |
| 12/13/2015 12/13/15 | Price Changed | $235,000 | -6.0% | $100 / Sq Ft |
| 08/25/2015 08/25/15 | For Sale | $249,900 | -- | $106 / Sq Ft |
Tax History Compared to Growth
Tax History
| Year | Tax Paid | Tax Assessment Tax Assessment Total Assessment is a certain percentage of the fair market value that is determined by local assessors to be the total taxable value of land and additions on the property. | Land | Improvement |
|---|---|---|---|---|
| 2023 | $4,306 | $64,160 | $14,610 | $49,550 |
| 2022 | $3,591 | $54,430 | $10,560 | $43,870 |
| 2021 | $3,475 | $54,430 | $10,560 | $43,870 |
| 2020 | $3,375 | $50,260 | $8,930 | $41,330 |
| 2019 | $3,365 | $50,260 | $8,930 | $41,330 |
| 2018 | $3,361 | $45,330 | $8,130 | $37,200 |
| 2017 | $3,356 | $45,330 | $8,130 | $37,200 |
| 2016 | $3,551 | $46,040 | $8,130 | $37,910 |
| 2015 | $3,259 | $46,040 | $8,130 | $37,910 |
| 2014 | -- | $42,160 | $7,940 | $34,220 |
Agents Affiliated with this Home
-
Michael Abernathy

Seller's Agent in 2022
Michael Abernathy
MORE, REALTORS
(314) 398-7130
6 in this area
193 Total Sales
-
Cara Dambach
C
Buyer's Agent in 2022
Cara Dambach
Keller Williams Realty St. Louis
(314) 322-1021
4 in this area
16 Total Sales
-
D
Seller's Agent in 2020
Delena Kofron
Midwest Real Estate
-
Eric Kofron

Seller Co-Listing Agent in 2020
Eric Kofron
Midwest Real Estate
(573) 631-8598
1 in this area
157 Total Sales
-
Justin Taylor

Seller's Agent in 2016
Justin Taylor
The Agency
(314) 280-9996
6 in this area
624 Total Sales
Map
Source: MARIS MLS
MLS Number: MIS20056001
APN: 32K-61-0695
- 3610 Rustic Meadow Dr
- 5810 White Pine Dr
- 5810 Sorrel Tree Ct
- 3620 Cinnamon Tree Ln
- 3644 Cinnamon Tree Ln
- 5718 Wildbrook Dr
- 5846 Falcon View Ln
- 5735 Dove Meadow Ln
- 3925 Yaeger Rd
- 3749 Gumtree Ln
- 5502 Bellemeade Trail Ct
- 5896 Rockland Ln
- 5528 Perigord Dr
- 4344 Northpoint Cir
- 5908 Oakville Woods Place
- 4300 Northpoint Cir
- 5456 Ringer Rd
- 5593 Baronridge Dr Unit 7
- 5600 Wickershire Ln
- 5581 Baronridge Dr Unit 4
