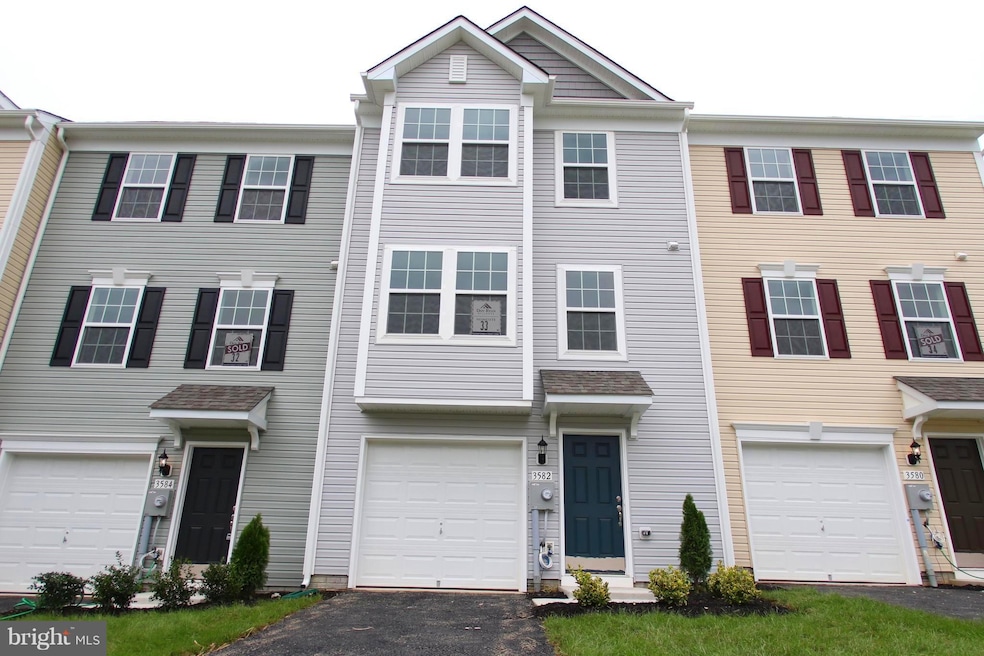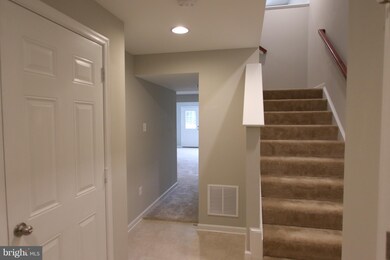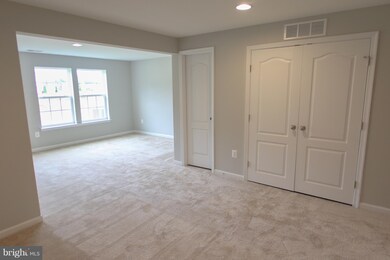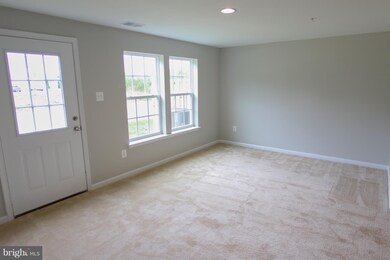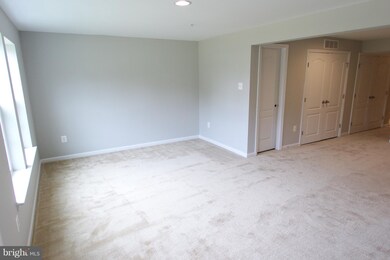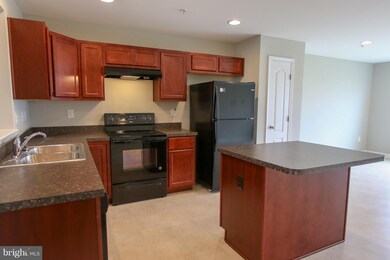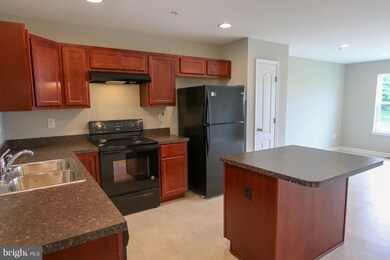
3582 Maplewood Ct Fayetteville, PA 17222
Highlights
- Newly Remodeled
- Colonial Architecture
- Den
- Open Floorplan
- Sun or Florida Room
- Breakfast Area or Nook
About This Home
As of February 2019Enjoy this BRAND NEW town home with over 2000 finished sqft! This spacious home features a 12 ft extension on all three levels. This home has the largest extension that we offer on our townhomes. 1 car attached garage, 3 bedrooms, including an owner's suite complete with a walk-in closet and private bathroom to retreat to at the end of a long day. The well-appointed kitchen is filled with upscale features like a kitchen island, designer cabinets and an upgraded appliance package! Enjoy the mountainous scenery surrounding this community. Completely finished lower level to turn into a den or office. Won't last long, come take a look! Plenty of space in this home to fit every need. LOCATION, LOCATION, LOCATION!
Last Buyer's Agent
Gail Sitterly
Preferred Realty LLc
Townhouse Details
Home Type
- Townhome
Est. Annual Taxes
- $3,825
Year Built
- Built in 2018 | Newly Remodeled
Lot Details
- 4,356 Sq Ft Lot
- Property is in very good condition
HOA Fees
- $50 Monthly HOA Fees
Parking
- 1 Car Attached Garage
- Front Facing Garage
- Driveway
Home Design
- Colonial Architecture
- Bump-Outs
- Shingle Roof
- Vinyl Siding
Interior Spaces
- 2,312 Sq Ft Home
- Property has 3 Levels
- Open Floorplan
- Tray Ceiling
- Ceiling Fan
- Recessed Lighting
- Double Pane Windows
- Sliding Doors
- Six Panel Doors
- Entrance Foyer
- Family Room Off Kitchen
- Living Room
- Den
- Sun or Florida Room
Kitchen
- Breakfast Area or Nook
- Eat-In Kitchen
- Self-Cleaning Oven
- Microwave
- Ice Maker
- Kitchen Island
- Disposal
Flooring
- Carpet
- Vinyl
Bedrooms and Bathrooms
- 3 Bedrooms
- En-Suite Primary Bedroom
- En-Suite Bathroom
- Walk-In Closet
Laundry
- Laundry Room
- Laundry on upper level
- Dryer
Home Security
Utilities
- Heating Available
- Programmable Thermostat
- 60+ Gallon Tank
Listing and Financial Details
- Home warranty included in the sale of the property
- Tax Lot 33
Community Details
Overview
- Association fees include snow removal
- Built by DAN RYAN BUILDERS
- Mountain Shadows Subdivision, York Ii Floorplan
Security
- Fire and Smoke Detector
Ownership History
Purchase Details
Home Financials for this Owner
Home Financials are based on the most recent Mortgage that was taken out on this home.Purchase Details
Similar Home in the area
Home Values in the Area
Average Home Value in this Area
Purchase History
| Date | Type | Sale Price | Title Company |
|---|---|---|---|
| Deed | $173,585 | None Available | |
| Deed | $140,000 | None Available |
Mortgage History
| Date | Status | Loan Amount | Loan Type |
|---|---|---|---|
| Open | $143,999 | New Conventional | |
| Closed | $138,868 | New Conventional |
Property History
| Date | Event | Price | Change | Sq Ft Price |
|---|---|---|---|---|
| 07/09/2025 07/09/25 | Pending | -- | -- | -- |
| 07/03/2025 07/03/25 | For Sale | $280,000 | +61.3% | $121 / Sq Ft |
| 02/21/2019 02/21/19 | Sold | $173,585 | +0.3% | $75 / Sq Ft |
| 02/01/2019 02/01/19 | Pending | -- | -- | -- |
| 11/08/2018 11/08/18 | For Sale | $172,990 | -- | $75 / Sq Ft |
Tax History Compared to Growth
Tax History
| Year | Tax Paid | Tax Assessment Tax Assessment Total Assessment is a certain percentage of the fair market value that is determined by local assessors to be the total taxable value of land and additions on the property. | Land | Improvement |
|---|---|---|---|---|
| 2025 | $3,825 | $23,480 | $450 | $23,030 |
| 2024 | $3,705 | $23,480 | $450 | $23,030 |
| 2023 | $3,590 | $23,480 | $450 | $23,030 |
| 2022 | $3,506 | $23,480 | $450 | $23,030 |
| 2021 | $3,506 | $23,480 | $450 | $23,030 |
| 2020 | $3,414 | $23,480 | $450 | $23,030 |
| 2019 | $63 | $450 | $450 | $0 |
Agents Affiliated with this Home
-
Phedra Barbour

Seller's Agent in 2025
Phedra Barbour
Iron Valley Real Estate of Chambersburg
(717) 816-8774
287 Total Sales
-
Arnold Barbour

Seller Co-Listing Agent in 2025
Arnold Barbour
Iron Valley Real Estate of Chambersburg
(717) 816-2702
259 Total Sales
-
Jay Day

Seller's Agent in 2019
Jay Day
LPT Realty, LLC
(866) 702-9038
1,272 Total Sales
-
G
Buyer's Agent in 2019
Gail Sitterly
Preferred Realty LLc
Map
Source: Bright MLS
MLS Number: PAFL100702
APN: 09-C23C-148
- 3566 Maplewood Ct
- 3570 Pinecrest Ct
- 3797 Mountain Shadow Cir
- 1182 Mount Pleasant Rd
- 2455 Orion Dr
- 1278 Black Gap Rd
- 2865 White Church Rd
- 133 Granny Smith Ln
- 3118 Sundown Dr
- 307 Coldspring Rd
- 155 Coldspring Rd Unit 1
- 1640 Woodstock Rd
- 248 W Main St
- 35 5th Ave
- 2332 Ocracoke Island Ct
- 111 Sandy Cir
- 407 W Main St
- 309 Terrace Dr
- 36 Hillside Dr
- 1090 Ragged Edge Rd
