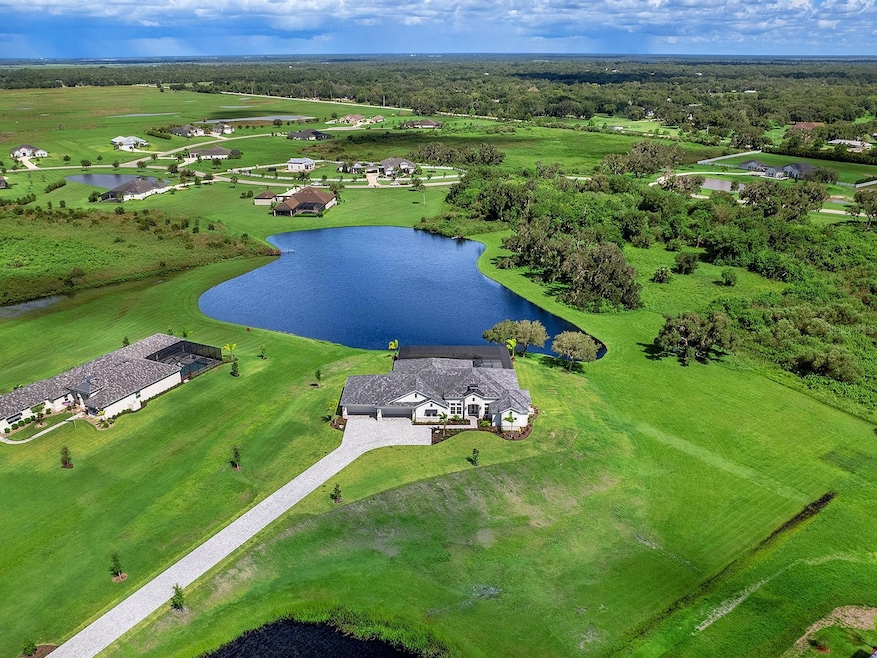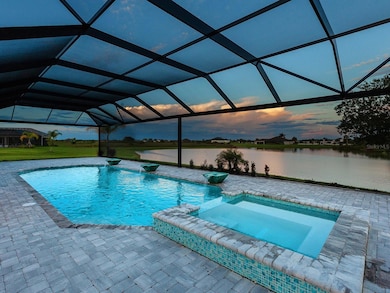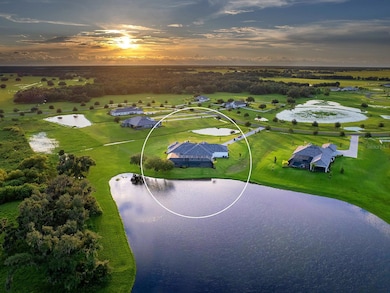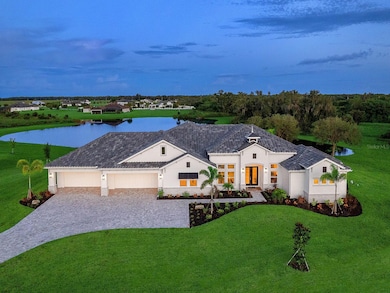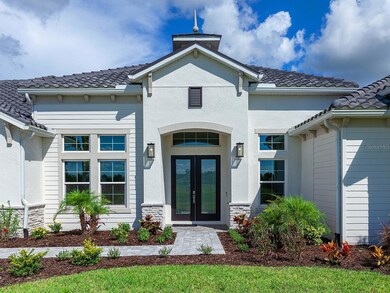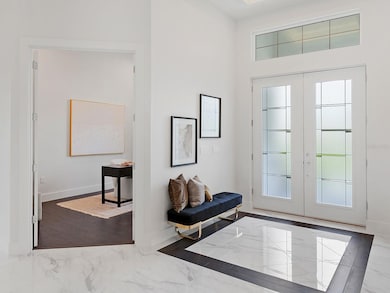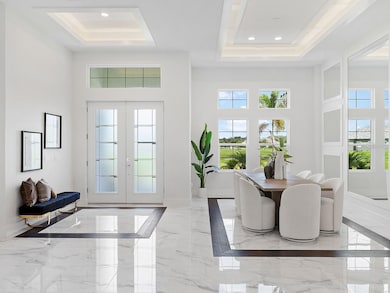3582 Recurve Cir Sarasota, FL 34240
East Sarasota NeighborhoodEstimated payment $15,815/month
Highlights
- Lake Front
- Access To Pond
- Screened Pool
- Tatum Ridge Elementary School Rated A-
- Oak Trees
- Home fronts a pond
About This Home
PRICE IMPROVEMENT - Loaded with over $800,000 in upgrades and designer options, this newly constructed estate at 3582 Recurve Circle sets a new standard for luxury living in Hampton Lakes. Set on a private 12-acre lot within a secure gated community, this stunning residence combines modern sophistication, exceptional craftsmanship, and serene lake views—all without the need for flood insurance.
A grand paver driveway leads to an oversized six-car garage, perfect for the car enthusiast or collector. As you enter through the light-filled foyer with soaring ceilings and tall windows, you’re immediately greeted by breathtaking views and an atmosphere of elegance and calm.
The expansive great room is the centerpiece of the home, featuring a stone-accented electric fireplace, custom wet bar, and walls of sliding glass doors that open to panoramic lake vistas. The outdoor living area is designed for entertaining, complete with a panoramic screen, self-cleaning saltwater heated pool and spa, and spacious covered lanai for dining or relaxing in total privacy. The gourmet kitchen is a true showpiece, boasting thick Cambria quartz countertops, induction cooktop, under-counter microwave, warming drawer, and adjoining butler’s pantry/wet bar with seating and a beverage cooler—perfect for both everyday living and hosting. The primary suite is a luxurious retreat with a spa-inspired bath featuring a jetted tub, large walk-in shower, and dual vanities. The impressive 15' x 18' custom closet includes built-ins and cabinetry, while a morning bar with beverage cooler adds an extra touch of comfort and convenience.
Each of the three guest en suites offers generous space, walk-in closets, and private baths for complete privacy. A den/office with French doors provides a quiet setting for work or reading. Modern elegance flows throughout the home, with large-format porcelain tile, impact-rated windows and doors, high-volume tray ceilings with accent lighting, and designer details at every turn.
Located just five miles from Waterside Place and Lakewood Ranch, with easy access to downtown Sarasota, this exceptional estate offers the perfect blend of refined country living and contemporary luxury. Experience sophisticated living at its finest at 3582 Recurve Circle in Hampton Lakes. GREAT VALUE AND PRICED BELOW REPRODUCTION.
Listing Agent
PREMIER SOTHEBY'S INTERNATIONAL REALTY Brokerage Phone: 941-907-9541 License #3116855 Listed on: 09/05/2025

Co-Listing Agent
PREMIER SOTHEBY'S INTERNATIONAL REALTY Brokerage Phone: 941-907-9541 License #3113591
Home Details
Home Type
- Single Family
Est. Annual Taxes
- $23,267
Year Built
- Built in 2023
Lot Details
- 12.76 Acre Lot
- Home fronts a pond
- Lake Front
- South Facing Home
- Mature Landscaping
- Private Lot
- Oversized Lot
- Level Lot
- Irregular Lot
- Oak Trees
- Property is zoned OUE
HOA Fees
- $198 Monthly HOA Fees
Parking
- 6 Car Attached Garage
- Ground Level Parking
- Garage Door Opener
- Driveway
- Guest Parking
- Open Parking
Property Views
- Lake
- Pond
- Woods
- Pool
Home Design
- Custom Home
- Contemporary Architecture
- Key West Architecture
- Slab Foundation
- Stem Wall Foundation
- Tile Roof
- Block Exterior
- Stucco
Interior Spaces
- 4,302 Sq Ft Home
- 1-Story Property
- Open Floorplan
- Wet Bar
- Bar Fridge
- Coffered Ceiling
- Tray Ceiling
- Vaulted Ceiling
- Electric Fireplace
- Shutters
- Sliding Doors
- Entrance Foyer
- Family Room
- Living Room with Fireplace
- Dining Room
- Den
Kitchen
- Eat-In Kitchen
- Breakfast Bar
- Dinette
- Walk-In Pantry
- Built-In Convection Oven
- Cooktop
- Recirculated Exhaust Fan
- Microwave
- Dishwasher
- Wine Refrigerator
- Stone Countertops
- Disposal
Flooring
- Engineered Wood
- Brick
- Tile
Bedrooms and Bathrooms
- 4 Bedrooms
- Split Bedroom Floorplan
- Walk-In Closet
- 4 Full Bathrooms
- Private Water Closet
- Whirlpool Bathtub
- Bathtub With Separate Shower Stall
- Multiple Shower Heads
Laundry
- Laundry Room
- Dryer
- Washer
Home Security
- Security System Owned
- Security Gate
- Hurricane or Storm Shutters
- Storm Windows
- Fire and Smoke Detector
- In Wall Pest System
Pool
- Screened Pool
- Heated In Ground Pool
- Heated Spa
- In Ground Spa
- Gunite Pool
- Saltwater Pool
- Fence Around Pool
- Outside Bathroom Access
- Pool Tile
- Pool Lighting
Outdoor Features
- Access To Pond
- Access To Lake
- Covered Patio or Porch
- Rain Gutters
Schools
- Tatum Ridge Elementary School
- Mcintosh Middle School
- Booker High School
Utilities
- Zoned Heating and Cooling
- Heat Pump System
- Thermostat
- Underground Utilities
- Water Filtration System
- 1 Water Well
- Electric Water Heater
- 1 Septic Tank
- High Speed Internet
- Cable TV Available
Additional Features
- Well Sprinkler System
- Flood Zone Lot
- Zoned For Horses
Listing and Financial Details
- Visit Down Payment Resource Website
- Legal Lot and Block 43 / 1
- Assessor Parcel Number 0547010430
Community Details
Overview
- Association fees include management
- Tropical Isles Management Association
- Built by Medallion Homes
- Hampton Lakes Subdivision, Grand Cayman Custom Floorplan
- The community has rules related to deed restrictions, allowable golf cart usage in the community
- Near Conservation Area
Additional Features
- Community Mailbox
- Gated Community
Map
Home Values in the Area
Average Home Value in this Area
Tax History
| Year | Tax Paid | Tax Assessment Tax Assessment Total Assessment is a certain percentage of the fair market value that is determined by local assessors to be the total taxable value of land and additions on the property. | Land | Improvement |
|---|---|---|---|---|
| 2024 | $3,255 | $1,925,500 | $523,100 | $1,402,400 |
| 2023 | $3,255 | $289,100 | $289,100 | $0 |
| 2022 | $2,354 | $192,100 | $0 | $0 |
| 2021 | $2,046 | $164,200 | $0 | $0 |
| 2020 | $1,849 | $183,400 | $0 | $0 |
| 2019 | $1,093 | $87,000 | $0 | $0 |
| 2018 | $1,040 | $82,500 | $0 | $0 |
| 2017 | $3,068 | $241,300 | $241,300 | $0 |
Property History
| Date | Event | Price | List to Sale | Price per Sq Ft |
|---|---|---|---|---|
| 10/13/2025 10/13/25 | Price Changed | $2,590,000 | -3.7% | $602 / Sq Ft |
| 09/05/2025 09/05/25 | For Sale | $2,690,000 | -- | $625 / Sq Ft |
Purchase History
| Date | Type | Sale Price | Title Company |
|---|---|---|---|
| Special Warranty Deed | $2,300,858 | Attorney |
Mortgage History
| Date | Status | Loan Amount | Loan Type |
|---|---|---|---|
| Closed | $2,300,858 | Future Advance Clause Open End Mortgage |
Source: Stellar MLS
MLS Number: A4663999
APN: 0547-01-0430
- 3487 Recurve Cir
- 3518 Recurve Cir
- Barbados Plan at Hampton Lakes
- Santa Maria 2 Plan at Hampton Lakes
- Aruba 2 Plan at Hampton Lakes
- Grand Santa Maria II Plan at Hampton Lakes
- Belize Plan at Hampton Lakes
- Grand Santa Maria Plan at Hampton Lakes
- Grand Cayman Plan at Hampton Lakes
- 1406 Deer Hammock Rd
- 16021 Winburn Dr S
- 15945 Painted Post Ln
- 16032 Winburn Dr S
- 16976 Painted Post Ln
- 1510 Lena Ln
- 1162 Myakka Rd
- 15101 Rawls Rd
- 1985 Bel Air Star Pkwy
- 16372 Winburn Dr
- 15780 Wilson Rd
- 2625 Waterfront Cir
- 4708 Hidden River Rd
- 1950 Bern Creek Loop
- 22505 Night Heron Way
- 6905 229th St E
- 8218 Nevis Run
- 2633 Star Apple Way
- 4533 Mondrian Ct
- 3462 Caravelle St
- 2922 Butterfly Jasmine Trail
- 3462 Caravelle St Unit Morgan
- 9124 Bernini Place
- 6407 213th St E
- 18114 Waterville Place
- 4704 Vignette Way
- 8921 Artisan Way
- 18023 Waterville Place
- 3603 Quiet Dr
- 1019 Waterline Ct
- 8946 Province St
