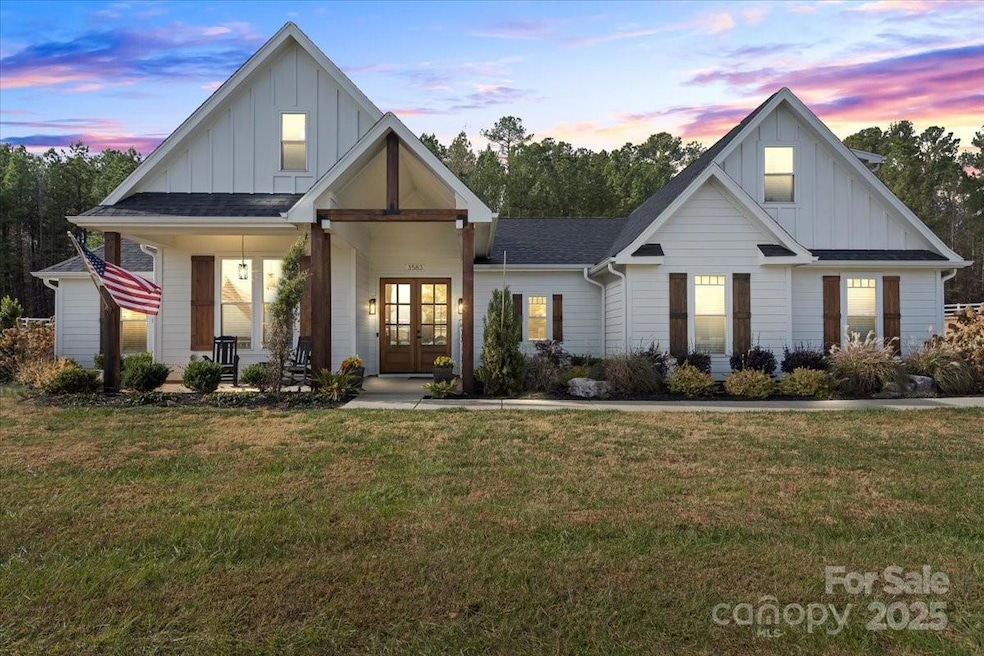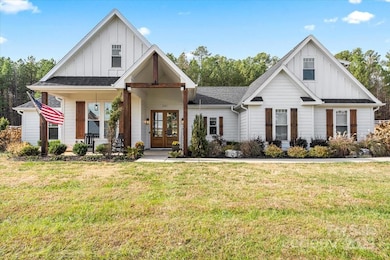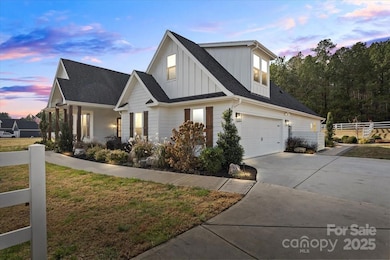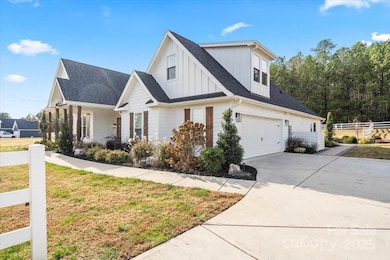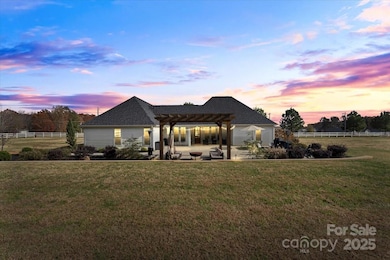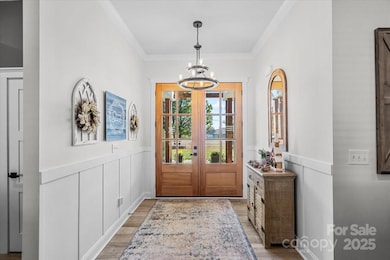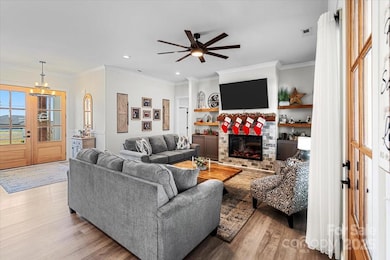3583 Mount Beulah Rd Sherrills Ford, NC 28673
Estimated payment $3,927/month
Highlights
- Open Floorplan
- Covered Patio or Porch
- 2 Car Attached Garage
- Balls Creek Elementary School Rated 9+
- Walk-In Pantry
- Built-In Features
About This Home
New to the market and shows better than a new home with great features such as paito with fire pit built in, a large walk in pantry with storage cabinetry, a drop zone/laundry room, no stairs to enter the home and super convenient location to everything Sherrills Ford, Denver, Maiden, Catawba and even Mooresville has to offer... only three years old this stunning modern farmhouse sits on a one acre, flat lot with views for days. Maintained to impeccable standards this beautiful home is absolutely move in ready condition and with views you just won't believe until you're here to see them in person. Peaceful tranquility abounds here... and wait until you step onto the fabulous paver patio out back with views up the side of Little Mountain! Rural living, but just minutes away from grocery stores and restaurants in rapidly growing Sherrills Ford. The new homes that have been built in the area around this property are already completed and they also sit on appx one acre lots, so the views here are here to stay! Tons of space to play and tons of space to grow if you would ever want to add another garage/barn type building too. Make sure to come see this one SOON, we are priced to sell and with the way this home is maintained it is sure to impress even the most discerning future owners!
Listing Agent
Tailored Real Estate Company Brokerage Email: erictaylorsellslkn@gmail.com License #264204 Listed on: 11/21/2025

Home Details
Home Type
- Single Family
Est. Annual Taxes
- $2,819
Year Built
- Built in 2021
Lot Details
- Lot Dimensions are 324x150x306x149
- Property has an invisible fence for dogs
- Partially Fenced Property
- Level Lot
- Open Lot
- Cleared Lot
- Property is zoned R-40
Parking
- 2 Car Attached Garage
- Driveway
Home Design
- Slab Foundation
- Architectural Shingle Roof
- Composition Roof
Interior Spaces
- Open Floorplan
- Built-In Features
- Ceiling Fan
- Electric Fireplace
- Insulated Windows
- Living Room with Fireplace
- Carbon Monoxide Detectors
Kitchen
- Walk-In Pantry
- Gas Range
- Range Hood
- Microwave
- Ice Maker
- Dishwasher
- Kitchen Island
Flooring
- Laminate
- Tile
Bedrooms and Bathrooms
- Walk-In Closet
- Garden Bath
Laundry
- Laundry Room
- Washer and Electric Dryer Hookup
Outdoor Features
- Covered Patio or Porch
- Fire Pit
Schools
- Balls Creek Elementary School
- Mill Creek Middle School
- Bandys High School
Utilities
- Forced Air Zoned Heating and Cooling System
- Heat Pump System
- Propane
- Septic Tank
- Cable TV Available
Listing and Financial Details
- Assessor Parcel Number 3687029702650000
Community Details
Overview
- Property has a Home Owners Association
- Little Mountain Estates Association
- Minor Subdivision
Security
- Card or Code Access
Map
Home Values in the Area
Average Home Value in this Area
Tax History
| Year | Tax Paid | Tax Assessment Tax Assessment Total Assessment is a certain percentage of the fair market value that is determined by local assessors to be the total taxable value of land and additions on the property. | Land | Improvement |
|---|---|---|---|---|
| 2025 | $2,819 | $572,300 | $31,000 | $541,300 |
| 2024 | $2,819 | $572,300 | $31,000 | $541,300 |
| 2023 | $2,761 | $99,600 | $23,500 | $76,100 |
| 2022 | $702 | $99,600 | $23,500 | $76,100 |
| 2021 | $166 | $23,500 | $23,500 | $0 |
| 2020 | $166 | $23,500 | $23,500 | $0 |
| 2019 | $166 | $23,500 | $0 | $0 |
| 2018 | $160 | $23,300 | $23,300 | $0 |
| 2017 | $160 | $0 | $0 | $0 |
| 2016 | $160 | $0 | $0 | $0 |
| 2015 | $132 | $23,300 | $23,300 | $0 |
| 2014 | $132 | $23,300 | $23,300 | $0 |
Property History
| Date | Event | Price | List to Sale | Price per Sq Ft |
|---|---|---|---|---|
| 11/21/2025 11/21/25 | For Sale | $699,000 | -- | $258 / Sq Ft |
Purchase History
| Date | Type | Sale Price | Title Company |
|---|---|---|---|
| Warranty Deed | $29,500 | None Available | |
| Warranty Deed | $64,000 | None Available |
Mortgage History
| Date | Status | Loan Amount | Loan Type |
|---|---|---|---|
| Previous Owner | $57,384 | Purchase Money Mortgage |
Source: Canopy MLS (Canopy Realtor® Association)
MLS Number: 4322669
APN: 3687029702650000
- 3196 Stonemill Path
- 3078 Mountain Creek Dr
- 4220 Mount Beulah Rd
- 0000 Lineberger Rd
- 4362 Shimmering Stone Way
- 6361 Fairfax Ct
- 4363 Shimmering Stone Way
- 3651 Jefferson St
- 0000 Jefferson St Unit 6
- 3650 Jefferson St
- 3272 Bass Dr
- 5590 S Nc 16 Hwy
- Beacon Plan at Shannon Woods - Meadows
- Dover Plan at Shannon Woods - Meadows
- 4350 Shimmering Stone Way
- Cambridge Plan at Shannon Woods - Meadows
- Richmond Plan at Shannon Woods - Walk & Enclave
- Bradford Plan at Shannon Woods - Walk & Enclave
- 4332 Shimmering Stone Way
- Canton Plan at Shannon Woods - Meadows
- 6431 Little Mountain Rd
- 3577 Jefferson St
- 6487 Fairfax Ct
- 6004 Oak Br Cir
- 6511 Fairfax Ct
- 5986 Oak Br Cir
- 5968 Oak Br Cir
- 5998 Oak Br Cir
- 6436 Fairfax Ct
- 5507 Bucks Garage Rd Unit B
- 5507 Bucks Garage Rd Unit B
- 5000 Hathaway Ln
- 4535 Stellata Loop
- 4553 Stellata Loop
- 4703 Anise Cir Unit 42
- 4607 Kobus Ct
- 4592 Kobus Ct Unit 43
- 4619 Kobus Ct Unit 75
- 4715 Anise Cir Unit 40
- 4625 Kobus Ct Unit 74
