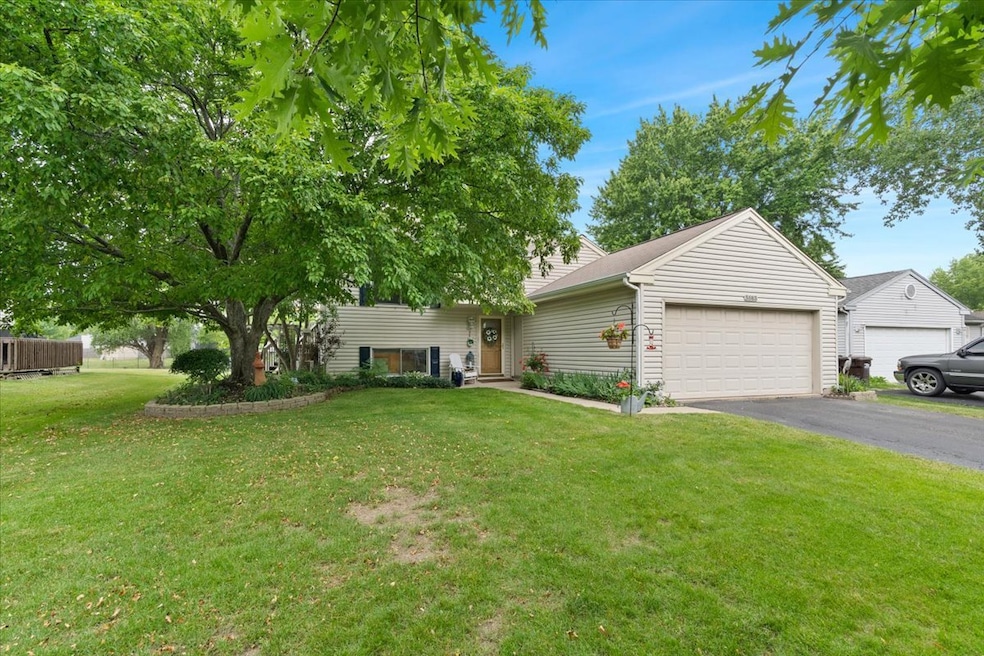
3583 Newport Dr Island Lake, IL 60042
West Island Lake NeighborhoodEstimated payment $2,268/month
Highlights
- Above Ground Pool
- Raised Ranch Architecture
- Living Room
- Deck
- Wood Flooring
- Laundry Room
About This Home
NEW ROOF COMING SOON!! Welcome Home to Island Lake-where charm meets modern living in this absolute gem that's about to hit the market! This beautifully updated home is bursting with style, comfort, and all the extras you've been dreaming of. Step inside and be greeted by lush hardwood floors that flow throughout the main level, creating a warm and inviting space perfect for everyday living or unforgettable entertaining. The open-concept kitchen overlooks the living area, giving you that seamless connection for gatherings and game nights. Two generously sized bedrooms and a full bath complete the main level, offering both function and flexibility. But wait-there's more! Head downstairs to the spacious lower level featuring a cozy family room, a third bedroom, another full bath, and convenient laundry space. It's the perfect setup for guests, a home office, or just a great place to unwind. Step outside to your personal backyard oasis-an 850 sq ft deck that's made for summer fun, complete with an above-ground pool! Yes, please! Thoughtfully maintained with a long list of updates including a new furnace (2021), water heater (2017), washer/dryer (2021 & 2023), new carpet (2023), remodeled bath (2023), and more! You'll love the energy-efficient low-e windows, gutter guards (2024), and premium siding and aluminum exterior. Opportunities like this in peaceful Island Lake don't come around often-this is the one you've been waiting for! Stay tuned, because your dream home is almost here!
Home Details
Home Type
- Single Family
Est. Annual Taxes
- $5,478
Year Built
- Built in 1987
Lot Details
- 0.31 Acre Lot
- Lot Dimensions are 68x167x84x193
- Paved or Partially Paved Lot
Parking
- 2 Car Garage
- Driveway
- Parking Included in Price
Home Design
- Raised Ranch Architecture
- Asphalt Roof
- Concrete Perimeter Foundation
Interior Spaces
- 1,000 Sq Ft Home
- Family Room
- Living Room
- Combination Kitchen and Dining Room
- Basement Fills Entire Space Under The House
Kitchen
- Range
- Microwave
- Dishwasher
Flooring
- Wood
- Carpet
Bedrooms and Bathrooms
- 3 Bedrooms
- 3 Potential Bedrooms
- 2 Full Bathrooms
Laundry
- Laundry Room
- Dryer
- Washer
Outdoor Features
- Above Ground Pool
- Deck
Utilities
- Forced Air Heating and Cooling System
- Heating System Uses Natural Gas
Listing and Financial Details
- Senior Tax Exemptions
- Homeowner Tax Exemptions
Map
Home Values in the Area
Average Home Value in this Area
Tax History
| Year | Tax Paid | Tax Assessment Tax Assessment Total Assessment is a certain percentage of the fair market value that is determined by local assessors to be the total taxable value of land and additions on the property. | Land | Improvement |
|---|---|---|---|---|
| 2024 | $5,478 | $85,427 | $21,553 | $63,874 |
| 2023 | $5,161 | $76,609 | $19,328 | $57,281 |
| 2022 | $5,570 | $66,903 | $14,716 | $52,187 |
| 2021 | $5,344 | $62,725 | $13,797 | $48,928 |
| 2020 | $5,550 | $60,844 | $13,383 | $47,461 |
| 2019 | $5,473 | $57,848 | $12,724 | $45,124 |
| 2018 | $5,233 | $55,115 | $11,952 | $43,163 |
| 2017 | $5,073 | $52,802 | $11,450 | $41,352 |
| 2016 | $4,939 | $50,379 | $10,925 | $39,454 |
| 2013 | -- | $40,591 | $10,398 | $30,193 |
Property History
| Date | Event | Price | Change | Sq Ft Price |
|---|---|---|---|---|
| 08/02/2025 08/02/25 | Pending | -- | -- | -- |
| 07/24/2025 07/24/25 | For Sale | $339,900 | -- | $340 / Sq Ft |
Mortgage History
| Date | Status | Loan Amount | Loan Type |
|---|---|---|---|
| Closed | $105,000 | New Conventional | |
| Closed | $79,000 | Unknown | |
| Closed | $40,000 | Credit Line Revolving | |
| Closed | $163,700 | Unknown | |
| Closed | $30,100 | Unknown |
About the Listing Agent
Lisa's Other Listings
Source: Midwest Real Estate Data (MRED)
MLS Number: 12428564
APN: 15-20-302-019
- 811 Newport Dr
- 1040 Wimbledon Dr Unit 7
- 3525 Southport Dr
- 0 Southport Dr
- 4024 Newport Dr
- 3816 Riverside Dr
- Lot 9 Burton Trail
- NEC Route 176 & Westridge Dr
- 404 Lauren Ln
- 3201 S Waterview Ave
- 1721 Il Route 176
- 3807 Mccabe Ave
- 3014 S Pool St
- 318 David Ct
- 3112 Cedar Terrace
- 1819 Il Route 176
- Lot 5 Tower Dr
- 3217 Midway Dr
- Lot 60 & 61 Paul St W
- 2610 S Thomas Ct





