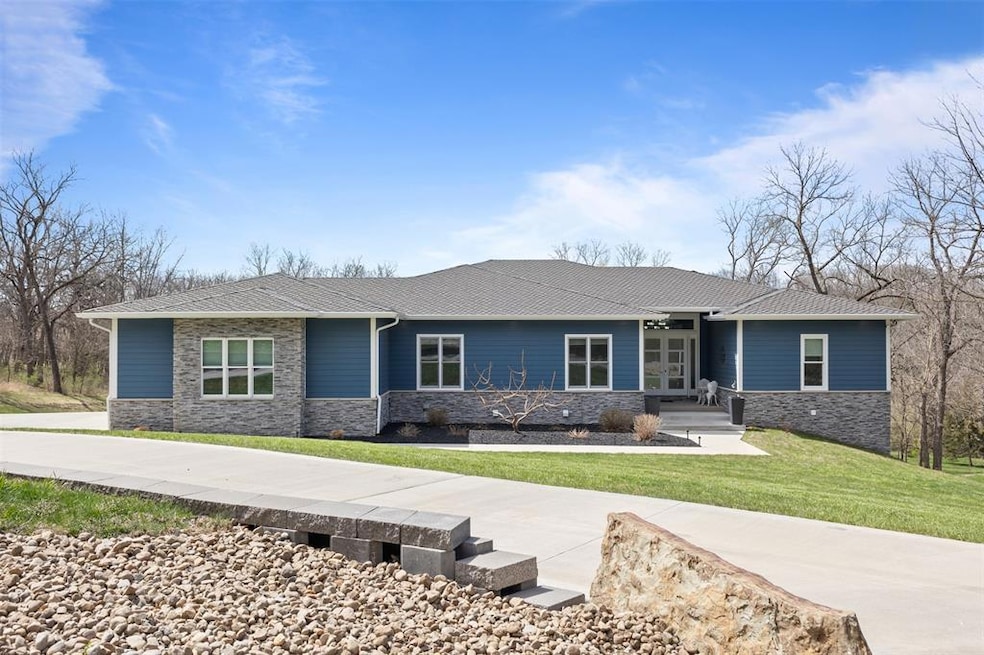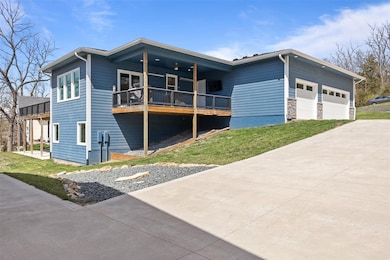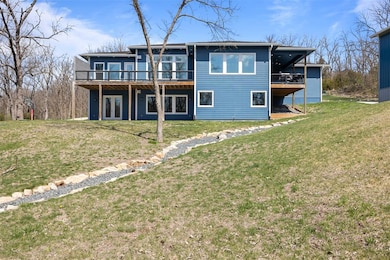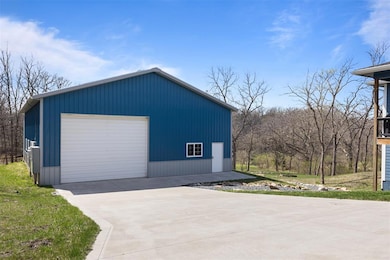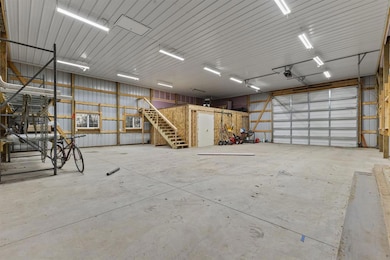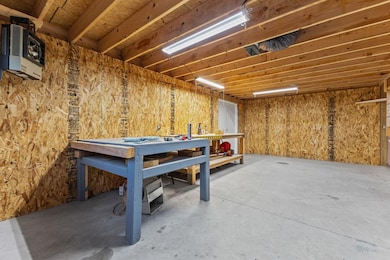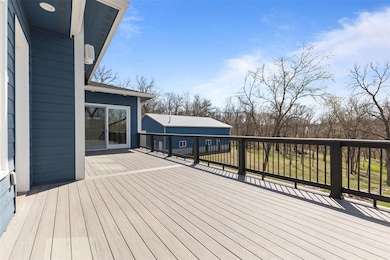35837 Red Pine Ct Earlham, IA 50072
Estimated payment $5,485/month
Highlights
- Hot Property
- Home Theater
- Ranch Style House
- Earlham Elementary School Rated 9+
- Covered Deck
- Mud Room
About This Home
This one-of-a-kind property offers the perfect blend of lifestyle, convenience, and opportunity. Set on a 3.24 acre lot, the home features a 1,920sf(40x48) outbuilding with heated workshop designed for endless possibilities-ideal for equipment storage, auto collection, training facility, or recreational use. The beautiful house combines luxury and modern convenience in this walkout ranch built in 2020. Open design and tall ceilings. Large windows bring in abundant natural light. Chef’s kitchen with professional-grade Thermador appliances, 10' island, cloud lighting, walk thru butler's pantry, large dining area. Primary suite with lighted tray ceiling, heated bathroom floors, soaking tub, and spacious walk-in tile shower. Entertainment haven walkout lower level featuring a wet bar with huge island, pool table stays, theater room, additional bedroom and bath. Outdoor covered deck with infrared heaters and tv, 2nd open deck with access to primary suite, wired and supported for hot tub, both are maintenance-free composite. Garage with epoxy Geothermal heating and cooling, a 16.8kw owned solar system, and zoned systems to keep utility costs low. What sets this property apart is the expansive outbuilding/shop with oversized door and versatile space. Easy access to the interstate-commute, travel, or operate your business with ease. Rare opportunity for live/work setup, hobbyist space, or private athletic training. Excellent value compared to similar estates further from the highway!
Home Details
Home Type
- Single Family
Est. Annual Taxes
- $7,845
Year Built
- Built in 2020
Lot Details
- 3.24 Acre Lot
- Irregular Lot
HOA Fees
- $83 Monthly HOA Fees
Home Design
- Ranch Style House
- Asphalt Shingled Roof
- Stone Siding
- Cement Board or Planked
Interior Spaces
- 2,684 Sq Ft Home
- Wet Bar
- Gas Fireplace
- Shades
- Drapes & Rods
- Mud Room
- Home Theater
- Finished Basement
- Walk-Out Basement
- Fire and Smoke Detector
- Laundry on main level
Kitchen
- Walk-In Pantry
- Stove
- Microwave
- Ice Maker
- Dishwasher
Flooring
- Carpet
- Tile
- Luxury Vinyl Plank Tile
Bedrooms and Bathrooms
- 4 Bedrooms | 3 Main Level Bedrooms
- Soaking Tub
Parking
- 7 Garage Spaces | 3 Attached and 4 Detached
- Driveway
Outdoor Features
- Covered Deck
- Covered Patio or Porch
- Fire Pit
Utilities
- Geothermal Heating and Cooling
- Septic Tank
- Cable TV Available
Listing and Financial Details
- Assessor Parcel Number 1428351002
Community Details
Overview
- Association Phone (515) 554-3943
Recreation
- Snow Removal
Map
Home Values in the Area
Average Home Value in this Area
Tax History
| Year | Tax Paid | Tax Assessment Tax Assessment Total Assessment is a certain percentage of the fair market value that is determined by local assessors to be the total taxable value of land and additions on the property. | Land | Improvement |
|---|---|---|---|---|
| 2024 | $8,474 | $828,050 | $70,000 | $758,050 |
| 2023 | $8,474 | $828,050 | $70,000 | $758,050 |
| 2022 | $7,934 | $766,300 | $70,000 | $696,300 |
| 2021 | $7,934 | $731,550 | $60,000 | $671,550 |
| 2020 | $194 | $80,530 | $60,000 | $20,530 |
| 2019 | $208 | $15,000 | $15,000 | $0 |
| 2018 | $208 | $15,000 | $15,000 | $0 |
| 2017 | $226 | $15,000 | $15,000 | $0 |
| 2016 | $34 | $15,000 | $15,000 | $0 |
| 2015 | $34 | $2,270 | $0 | $0 |
| 2014 | $34 | $2,270 | $0 | $0 |
Property History
| Date | Event | Price | List to Sale | Price per Sq Ft |
|---|---|---|---|---|
| 11/22/2025 11/22/25 | Pending | -- | -- | -- |
| 11/07/2025 11/07/25 | For Sale | $899,000 | -- | $335 / Sq Ft |
Purchase History
| Date | Type | Sale Price | Title Company |
|---|---|---|---|
| Quit Claim Deed | -- | None Listed On Document | |
| Warranty Deed | $53,500 | None Available |
Source: Des Moines Area Association of REALTORS®
MLS Number: 730067
APN: 14-28-351-002
- 36026 Earlham Rd
- 19724-B 365th St
- 19724 365th St
- 19075 Jewell Dr
- Lot 4 365th St
- 000 365th St
- 001 365th St
- 35446 L Ln
- 18990 365th St
- 34089 Mill Creek Dr
- Lot 20 Amended Plat of Mill Creek St
- 35796 M Ln
- 33875 L Ave
- 33801 Mill Creek Point
- 805 NE 4th St
- 515 NE Maple Ave
- 455 NE 2nd St
- 460 NE Sycamore Ave
- 340 NW 3rd St
- 505 NW 5th St
