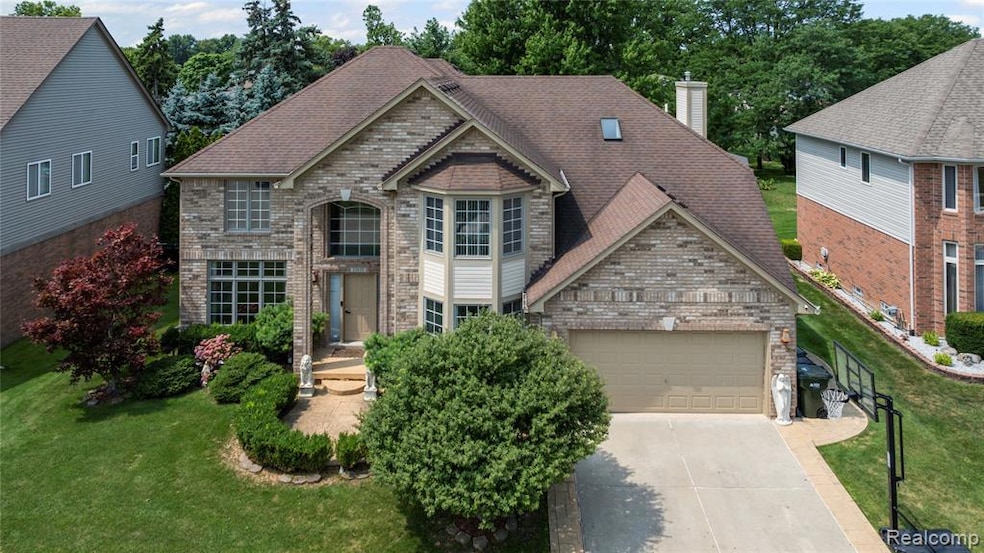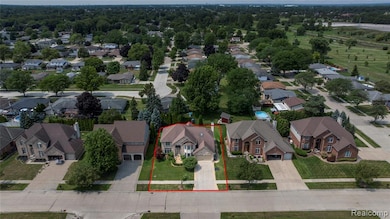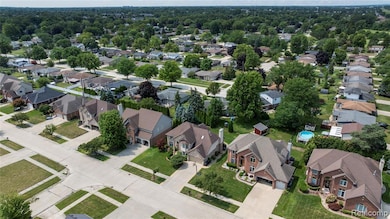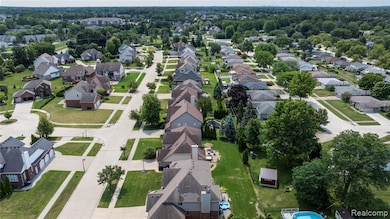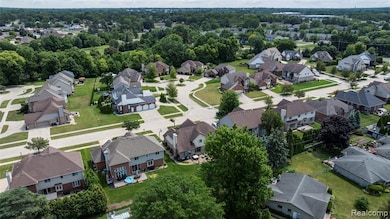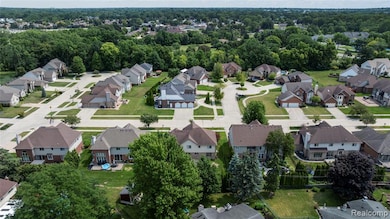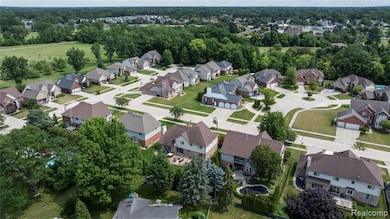Welcome to 35839 Bella Sera Drive, a stunning 3,067 sq. ft. colonial-style home in the heart of Sterling Heights offering 4 spacious bedrooms and 3.5 baths. From the moment you enter, you’ll be greeted by an inviting foyer leading to a bright, open layout featuring a formal living room, elegant dining area, and a cozy family room with a fireplace. The chef’s kitchen boasts abundant cabinetry, premium appliances, and a generous island, perfect for entertaining. Upstairs, the luxurious primary suite includes a walk-in closet and a spa-like en-suite bath with a soaking tub and separate shower, while three additional bedrooms provide comfort for family or guests. A finished lower level offers bonus living and storage space, and the beautifully landscaped backyard is ideal for summer gatherings. This home also features a fully remodeled 2.5-car garage complete with a built-in kitchen, offering a unique space for cooking, hosting, and extra versatility. Additional highlights include main-floor laundry, beautiful hardwood and tile flooring, and large windows that fill the home with natural light. Conveniently located near shopping, dining, parks, and top-rated schools, this exceptional property combines space, style, and functionality in one perfect package.

