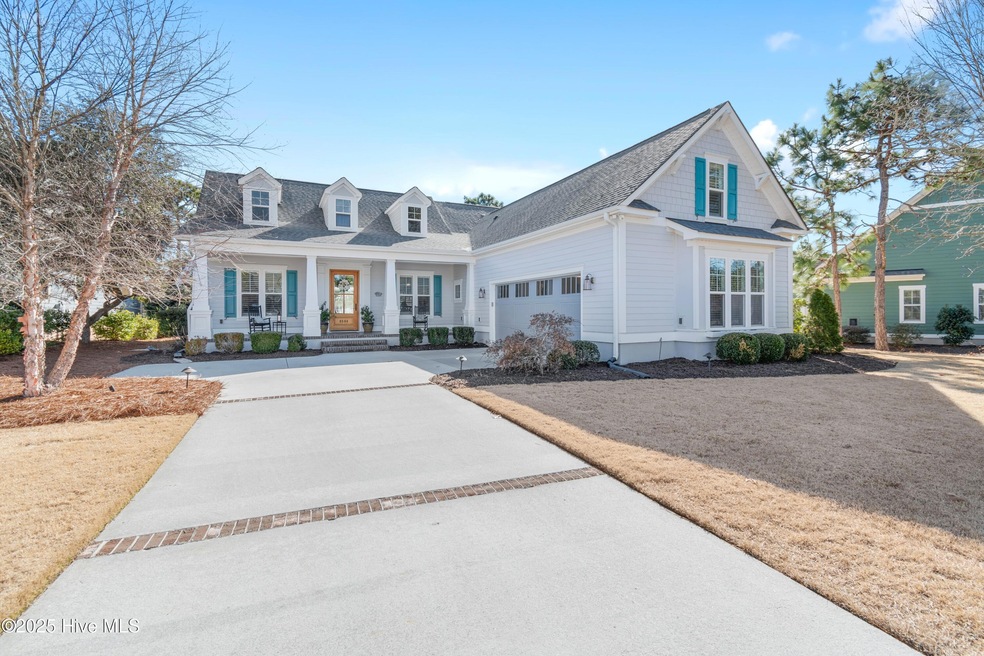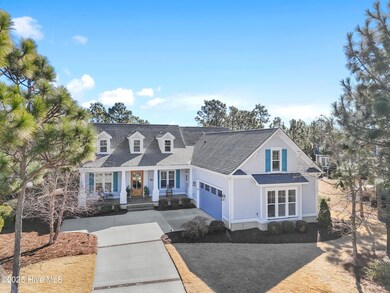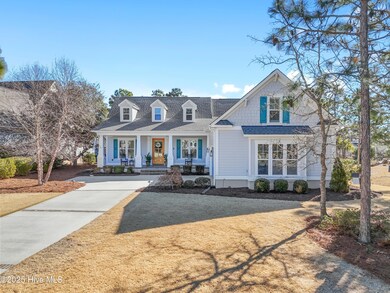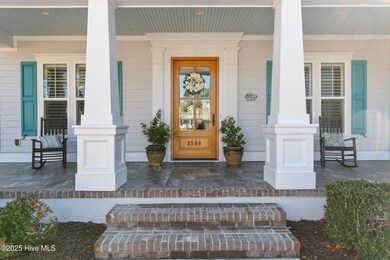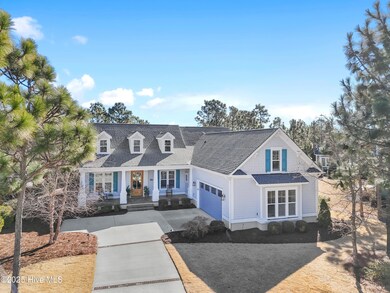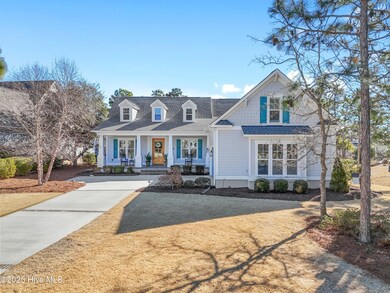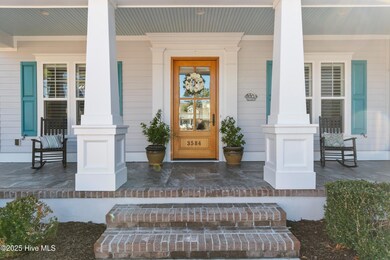
3584 Bristlecone Bend Saint James, NC 28461
Highlights
- Deeded Waterfront Access Rights
- Home fronts a pond
- Pond View
- Community Beach Access
- Gated Community
- Vaulted Ceiling
About This Home
As of March 2025Beautiful custom home with long and serene pond views! Welcome home to 3584 Bristlecone Bend. This home was only built in 2016 but shows like new construction. Located in the highly desireable Woodlands Park section, this home welcomes you immediately with your rocking chair front porch. You may not spend much time there once you walk in and see the views and serenity the sunroom has to offer. This home has the open, social floorplan that most everyone is looking for. Additionally, the upstairs FROG is so large the owners were able to add a wall and create a charming upstairs suite complete with a setting area, private bedroom and full bathroom. The open floorplan downstairs offers a split bedroom concept with an office and guest bedroom on one side of the home with a large master suite with a walk-in closet and luxiourous master bathroom on the other. The kitchen is a cooks dream offering up Cafe series KitchenAide appliances, double wall ovens, 5 burner gas cooktop and nice walk-in pantry. The garage was oversized and extended so two cars can comfortably park AND plenty of extra room for hobbies, tools, etc. If that isnt enough, the garage also offes a seperate enclosed room for even more storage. Recent upkeep includes new exterior paint in 2024 and new HVAC in 2022. This home is ready for you to move right in and enjoy morning coffee in the sunroom! Come see for yourself but you'd better hurry.
Last Agent to Sell the Property
St James Properties LLC License #224294 Listed on: 01/29/2025

Home Details
Home Type
- Single Family
Est. Annual Taxes
- $3,173
Year Built
- Built in 2016
Lot Details
- 0.39 Acre Lot
- Lot Dimensions are 27x213x31x248
- Home fronts a pond
- Property fronts a private road
- Irrigation
- Property is zoned Sj-Epud
HOA Fees
- $100 Monthly HOA Fees
Home Design
- Permanent Foundation
- Block Foundation
- Slab Foundation
- Wood Frame Construction
- Architectural Shingle Roof
- Composition Roof
- Stick Built Home
- Composite Building Materials
Interior Spaces
- 2,789 Sq Ft Home
- 1-Story Property
- Bookcases
- Vaulted Ceiling
- Ceiling Fan
- Gas Log Fireplace
- Blinds
- Combination Dining and Living Room
- Pond Views
- Partially Finished Attic
- Laundry Room
Bedrooms and Bathrooms
- 4 Bedrooms
- Walk-In Closet
- Walk-in Shower
Parking
- 2 Car Attached Garage
- Garage Door Opener
- Driveway
Outdoor Features
- Deeded Waterfront Access Rights
- Deeded access to the beach
- Enclosed patio or porch
Schools
- Virginia Williamson Elementary School
- South Brunswick Middle School
- South Brunswick High School
Utilities
- Central Air
- Heat Pump System
- Fuel Tank
Listing and Financial Details
- Tax Lot 138
- Assessor Parcel Number 219oc019
Community Details
Overview
- Master Insurance
- St James Master Poa
- St James Subdivision
- Maintained Community
Amenities
- Community Garden
- Community Barbecue Grill
- Picnic Area
- Meeting Room
Recreation
- Community Beach Access
- Beach
- Park
- Dog Park
- Jogging Path
- Trails
Security
- Security Service
- Resident Manager or Management On Site
- Gated Community
Ownership History
Purchase Details
Home Financials for this Owner
Home Financials are based on the most recent Mortgage that was taken out on this home.Purchase Details
Home Financials for this Owner
Home Financials are based on the most recent Mortgage that was taken out on this home.Purchase Details
Home Financials for this Owner
Home Financials are based on the most recent Mortgage that was taken out on this home.Similar Homes in the area
Home Values in the Area
Average Home Value in this Area
Purchase History
| Date | Type | Sale Price | Title Company |
|---|---|---|---|
| Warranty Deed | $935,000 | None Listed On Document | |
| Warranty Deed | $935,000 | None Listed On Document | |
| Warranty Deed | $1,500 | None Available | |
| Warranty Deed | $240,000 | None Available |
Mortgage History
| Date | Status | Loan Amount | Loan Type |
|---|---|---|---|
| Previous Owner | $353,000 | New Conventional | |
| Previous Owner | $227,715 | Future Advance Clause Open End Mortgage |
Property History
| Date | Event | Price | Change | Sq Ft Price |
|---|---|---|---|---|
| 03/31/2025 03/31/25 | Sold | $935,000 | -1.5% | $335 / Sq Ft |
| 02/05/2025 02/05/25 | Pending | -- | -- | -- |
| 01/29/2025 01/29/25 | For Sale | $949,000 | +532.7% | $340 / Sq Ft |
| 11/21/2014 11/21/14 | Sold | $150,000 | -5.7% | -- |
| 11/10/2014 11/10/14 | Pending | -- | -- | -- |
| 04/24/2014 04/24/14 | For Sale | $159,000 | -- | -- |
Tax History Compared to Growth
Tax History
| Year | Tax Paid | Tax Assessment Tax Assessment Total Assessment is a certain percentage of the fair market value that is determined by local assessors to be the total taxable value of land and additions on the property. | Land | Improvement |
|---|---|---|---|---|
| 2024 | $3,173 | $789,620 | $270,000 | $519,620 |
| 2023 | $2,774 | $789,620 | $270,000 | $519,620 |
| 2022 | $2,774 | $509,340 | $159,500 | $349,840 |
| 2021 | $2,774 | $509,340 | $159,500 | $349,840 |
| 2020 | $2,774 | $509,340 | $159,500 | $349,840 |
| 2019 | $2,774 | $162,440 | $159,500 | $2,940 |
| 2018 | $2,349 | $133,230 | $130,000 | $3,230 |
| 2017 | $2,349 | $133,230 | $130,000 | $3,230 |
| 2016 | $1,138 | $130,000 | $130,000 | $0 |
| 2015 | $696 | $130,000 | $130,000 | $0 |
| 2014 | $665 | $135,000 | $135,000 | $0 |
Agents Affiliated with this Home
-
Hoke Flynt
H
Seller's Agent in 2025
Hoke Flynt
St James Properties LLC
(910) 253-3001
179 in this area
193 Total Sales
-
rose gibbs
r
Buyer's Agent in 2025
rose gibbs
St James Properties LLC
(410) 271-5145
67 in this area
80 Total Sales
-
Denise Hayes

Buyer Co-Listing Agent in 2025
Denise Hayes
St James Properties LLC
(201) 755-6057
67 in this area
84 Total Sales
-
S
Seller's Agent in 2014
Suzanne Williams
St James Properties LLC
-
Geoffrey Wright
G
Buyer's Agent in 2014
Geoffrey Wright
Coldwell Banker Sea Coast Advantage
(910) 754-6782
62 in this area
72 Total Sales
Map
Source: Hive MLS
MLS Number: 100486215
APN: 219OC019
- 3589 Bristlecone Bend
- 3590 Woodcrest Ln
- 2761 Cherry Bark Cir
- 2730 Parkridge Dr
- 2738 Oak Forest Dr
- 2900 Legends Dr
- 2906 Legends Dr
- 2710 Scarborough Way
- 2570 Sugar Maple Ct
- 2358 St James Dr
- 2410 Saint James Dr SE
- 3618 Holly Harbor Dr
- 2427 Mapas Ct SE
- 3907 Sand Hickory Ln
- 2584 Parkridge Dr
- 2574 Parkridge Dr
- 2941 Legends Dr
- 2686 Medina Ct
- 3676 Medinah Ave W
- 3675 Medinah Ave W
