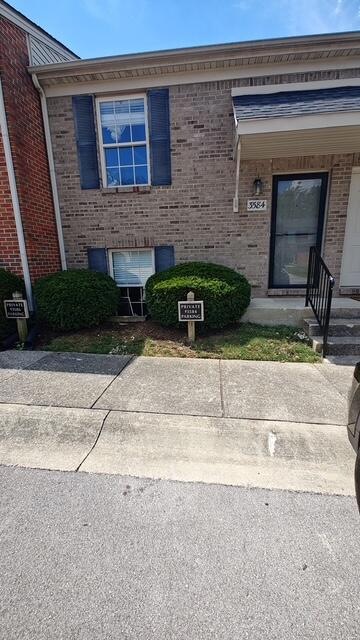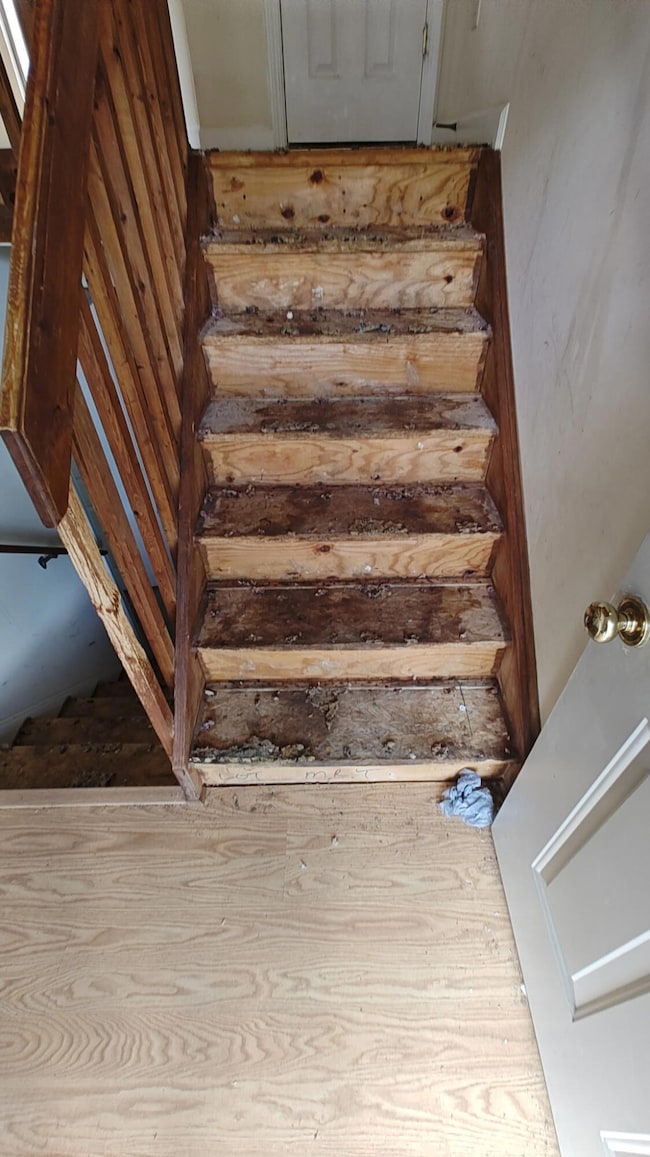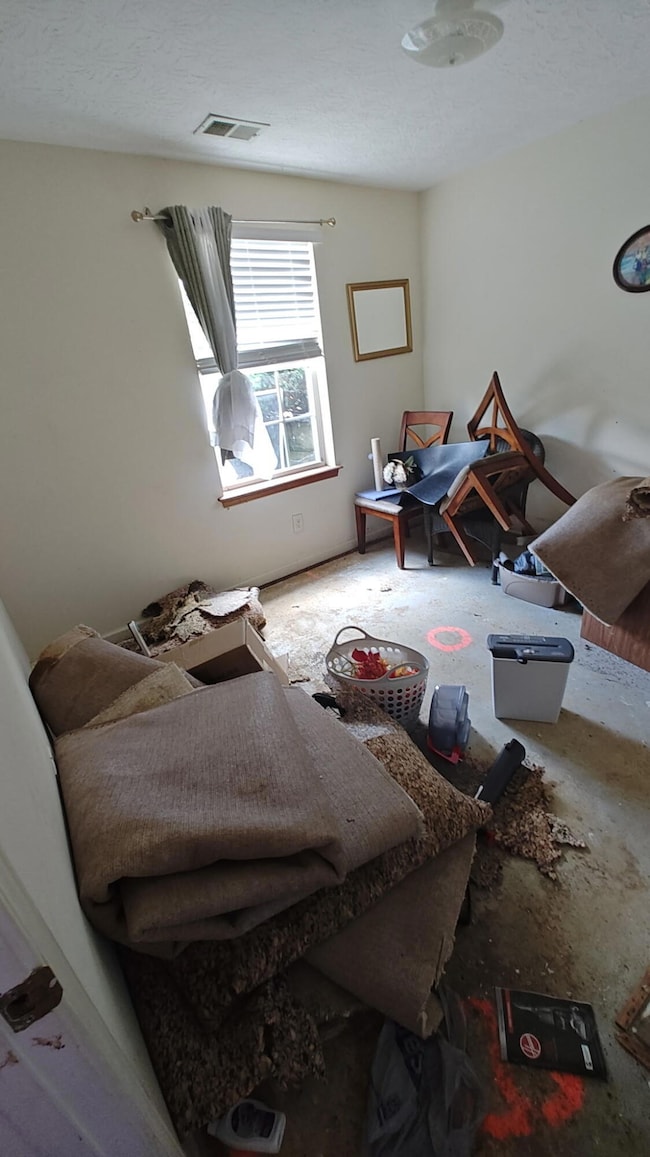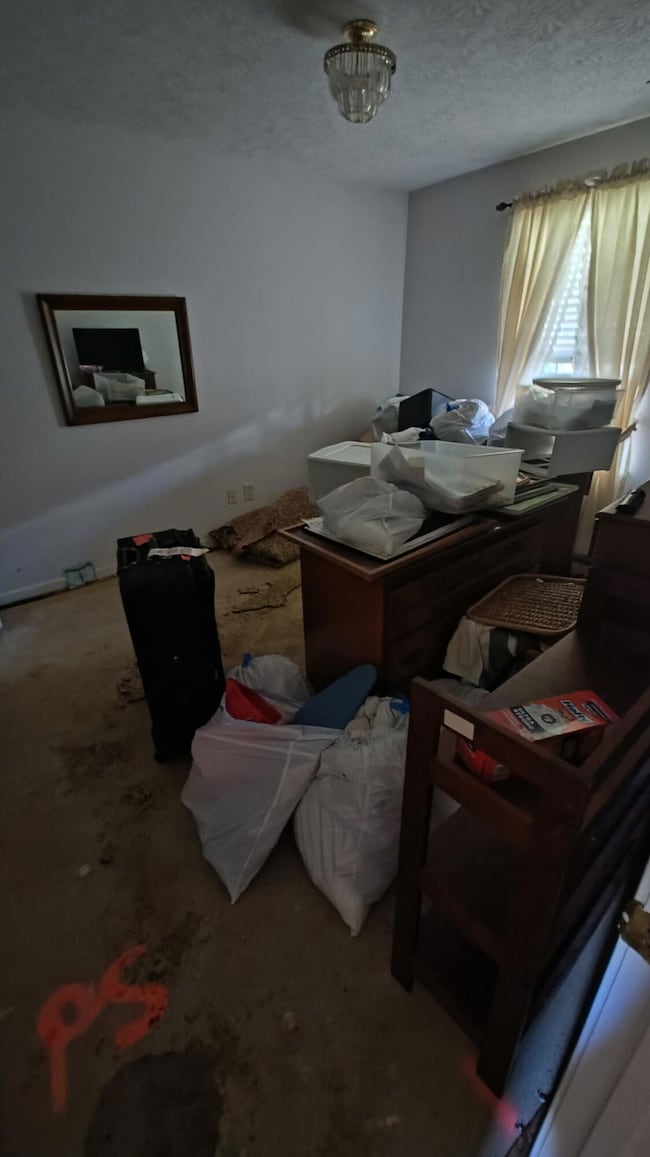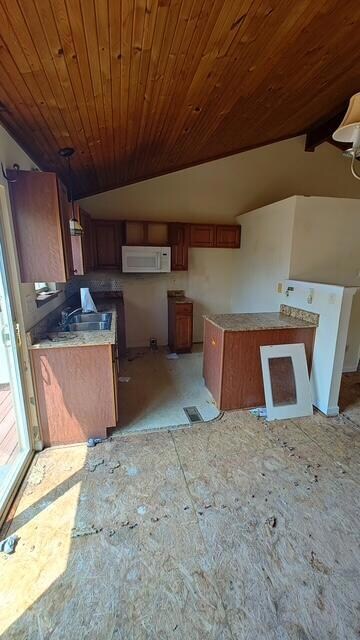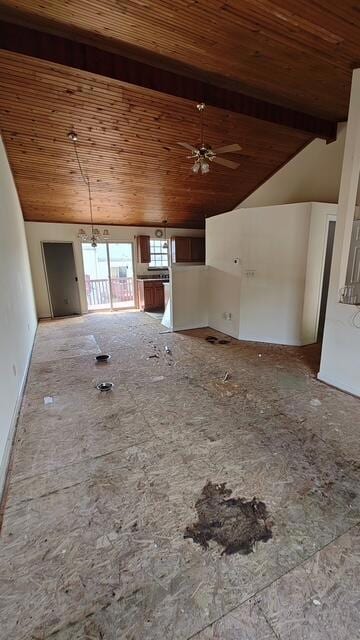
3584 Lochdale Terrace Lexington, KY 40514
Estimated payment $996/month
Total Views
820
2
Beds
1.5
Baths
1,008
Sq Ft
$169
Price per Sq Ft
Highlights
- Deck
- No HOA
- Brick Veneer
- Wellington Elementary School Rated A-
- Neighborhood Views
- Cooling Available
About This Home
This is an estate sale, a complete ''redo'' of fixtures, flooring and appliances as well as other. Kitchen counters/cabinets possibly just need a good clean or sand/paint.
Home Details
Home Type
- Single Family
Est. Annual Taxes
- $839
Year Built
- Built in 2004
Parking
- Off-Street Parking
Home Design
- Brick Veneer
- Block Foundation
- Composition Roof
Interior Spaces
- 2-Story Property
- Dining Area
- Neighborhood Views
- Washer Hookup
- Basement
Bedrooms and Bathrooms
- 2 Bedrooms
Schools
- Wellington Elementary School
- Jessie Clark Middle School
- Not Applicable Middle School
- Lafayette High School
Utilities
- Cooling Available
- Heat Pump System
Additional Features
- Deck
- 2,614 Sq Ft Lot
Community Details
- No Home Owners Association
- Association fees include insurance, common area maintenance, management, trash collection, snow removal
- Magnolia Run Subdivision
Listing and Financial Details
- Assessor Parcel Number 38164100
Map
Create a Home Valuation Report for This Property
The Home Valuation Report is an in-depth analysis detailing your home's value as well as a comparison with similar homes in the area
Home Values in the Area
Average Home Value in this Area
Tax History
| Year | Tax Paid | Tax Assessment Tax Assessment Total Assessment is a certain percentage of the fair market value that is determined by local assessors to be the total taxable value of land and additions on the property. | Land | Improvement |
|---|---|---|---|---|
| 2024 | $839 | $124,900 | $0 | $0 |
| 2023 | $839 | $124,900 | $0 | $0 |
| 2022 | $932 | $124,900 | $0 | $0 |
| 2021 | $649 | $99,300 | $0 | $0 |
| 2020 | $662 | $99,300 | $0 | $0 |
| 2019 | $662 | $99,300 | $0 | $0 |
| 2018 | $681 | $99,300 | $0 | $0 |
| 2017 | $617 | $96,700 | $0 | $0 |
| 2015 | $593 | $96,700 | $0 | $0 |
| 2014 | $593 | $60,700 | $0 | $0 |
| 2012 | $593 | $96,700 | $0 | $0 |
Source: Public Records
Property History
| Date | Event | Price | Change | Sq Ft Price |
|---|---|---|---|---|
| 08/12/2025 08/12/25 | Pending | -- | -- | -- |
| 08/11/2025 08/11/25 | For Sale | $169,950 | -- | $169 / Sq Ft |
Source: ImagineMLS (Bluegrass REALTORS®)
Mortgage History
| Date | Status | Loan Amount | Loan Type |
|---|---|---|---|
| Closed | $25,000 | Unknown |
Source: Public Records
Similar Homes in Lexington, KY
Source: ImagineMLS (Bluegrass REALTORS®)
MLS Number: 25017646
APN: 38164100
Nearby Homes
- 311 Johns Turn Trail
- 433 Newbury Way
- 3711 Lochdale Terrace Unit 1-66
- 439 Newbury Way
- 3512 Windrush Cir
- 545 Newbury Way
- 3609 White Pine Dr
- 419 Plymouth Dr
- 3784 Blue Bonnet Dr
- 109 Cobblebrook Ct
- 3775 Everetts Dale
- 3808 Berry Ridge Cir
- 109 Carrie Ct
- 325 Loblolly Ct
- 4081 Hillside Dr
- 3382 Tisdale Dr
- 541 Crewe Ct
- 988 Spring Run Rd
- 4508 Deering Ct
- 232 Whitfield Dr
