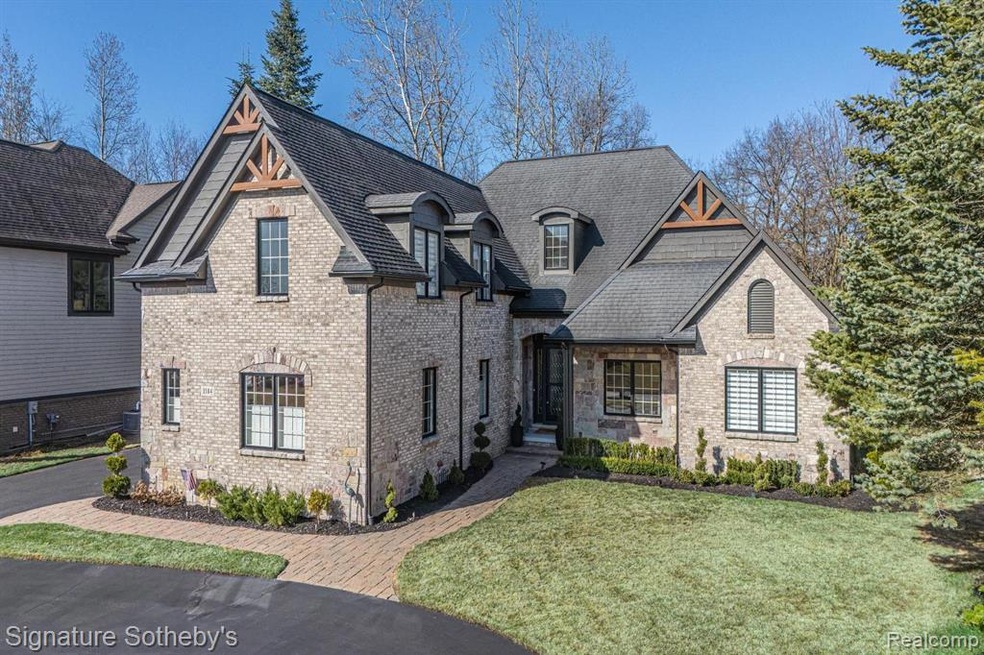Welcome to 3584 Pointe Shore Drive, a beautifully reimagined 5-bedroom, 4.5-bathroom Cape Cod nestled in the sought-after Peninsula Subdivision of Brighton, MI. This home has undergone a top-to-bottom renovation, seamlessly blending modern elegance with timeless charm. The exterior is freshly painted in Urban Bronz which compliments the black windows/gutters and Duke Gray garage doors. Step inside and you are greeted by a functional flowing layout. There are 2 updated suites on the main floor. Each featuring spa-like soaker tubs, custom closets, and a luxurious curbless shower in the primary suite. The main floor is adorned with new flooring, fresh paint, and an updated fireplace, creating a warm yet contemporary atmosphere. The heart of the home—the brand-new chef’s kitchen boasts Kraft custom cabinetry, quartz countertops, stainless steel appliances, and a GE Monogram 6-burner oven/stove, perfect for entertaining. A stunning wine showcase adds a touch of sophistication, while the newly designed laundry room enhances everyday convenience. The finished lower level offers additional living space, complete with a full bathroom, ideal for entertaining or a recreation area. The home’s new HVAC system (2024) ensures year-round comfort. The spacious garage is illuminated by custom lighting and has newly epoxy floors. Located in The Peninsula sub which has a community pool/clubhouse, and a dock on Lyons Lake. This home offers both tranquility, privacy, and easy access to shopping, dining, and major expressways. Don’t miss your opportunity to own this turnkey masterpiece. Schedule your private showing today!

