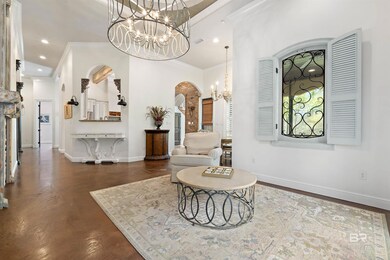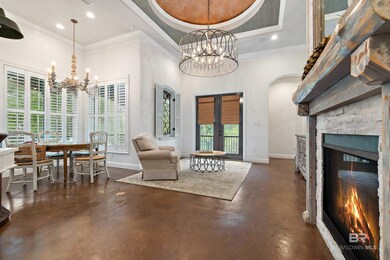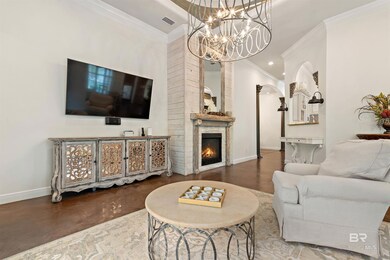
3584 Rue Royal Mobile, AL 36693
Canterbury NeighborhoodEstimated payment $3,496/month
Highlights
- Sitting Area In Primary Bedroom
- French Country Architecture
- Rear Porch
- View of Trees or Woods
- 1 Fireplace
- Attached Garage
About This Home
Introducing 3584 Rue Royal, a captivating real estate gem nestled in the heart of Mobile. Boasting approximately 3300+- square feet, this exquisite property offers a spacious layout with 5 bedrooms and 4.5 baths. Impeccable attention to detail can be found in every single room, showcasing the finest craftsmanship and design elements. A unique feature of this home is its rich history intertwined with modern luxury. The wood beams adorning the interior were salvaged from the aftermath of Hurricane Katrina, adding both character and resilience to the space. Gleaming copper sinks and outdoor lanterns further accentuate the home's charm, creating an inviting atmosphere that welcomes you from the moment you arrive. Indulge in the comfort of custom closets, providing ample storage solutions tailored to your needs. The main bathroom offers a spa-like retreat with a designated vanity area, perfect for unwinding after a long day. Step outside to discover a screened-in back patio, ideal for enjoying al fresco dining or simply relaxing in the fresh air. With its prime location and meticulous craftsmanship, 3584 Rue Royal is more than just a home—it's a sanctuary where luxury meets history. Don't miss your opportunity to experience the elegance and charm of this exceptional property. Schedule your viewing today and discover the endless possibilities awaiting you in this Mobile masterpiece. Information provided is deemed reliable, but not guaranteed. Buyer or Buyer's Agent to verify all pertinent information. Buyer to verify all information during due diligence.
Home Details
Home Type
- Single Family
Est. Annual Taxes
- $3,077
Year Built
- Built in 2009
Lot Details
- 8,581 Sq Ft Lot
- Lot Dimensions are 33 x 122 x 111 x 140
HOA Fees
- $33 Monthly HOA Fees
Parking
- Attached Garage
Home Design
- French Country Architecture
- Brick or Stone Mason
- Slab Foundation
- Composition Roof
- Stucco
Interior Spaces
- 3,328 Sq Ft Home
- 2-Story Property
- 1 Fireplace
- Views of Woods
- Gas Range
Flooring
- Laminate
- Stone
Bedrooms and Bathrooms
- 5 Bedrooms
- Sitting Area In Primary Bedroom
- Primary Bedroom on Main
- Dual Vanity Sinks in Primary Bathroom
- Separate Shower
Schools
- Olive J Dodge Elementary School
- Burns Middle School
- Wp Davidson High School
Additional Features
- Rear Porch
- Heating Available
Community Details
- Association fees include ground maintenance
Listing and Financial Details
- Assessor Parcel Number 3302094000003.052
Map
Home Values in the Area
Average Home Value in this Area
Tax History
| Year | Tax Paid | Tax Assessment Tax Assessment Total Assessment is a certain percentage of the fair market value that is determined by local assessors to be the total taxable value of land and additions on the property. | Land | Improvement |
|---|---|---|---|---|
| 2024 | $3,077 | $49,340 | $5,250 | $44,090 |
| 2023 | $3,077 | $42,790 | $5,250 | $37,540 |
| 2022 | $2,592 | $41,870 | $5,250 | $36,620 |
| 2021 | $2,404 | $38,900 | $5,250 | $33,650 |
| 2020 | $4,757 | $37,460 | $5,250 | $32,210 |
| 2019 | $4,818 | $75,880 | $0 | $0 |
| 2018 | $4,863 | $76,580 | $0 | $0 |
| 2017 | $4,851 | $76,400 | $0 | $0 |
| 2016 | $4,732 | $74,520 | $0 | $0 |
| 2013 | $2,526 | $40,460 | $0 | $0 |
Property History
| Date | Event | Price | Change | Sq Ft Price |
|---|---|---|---|---|
| 07/20/2025 07/20/25 | Pending | -- | -- | -- |
| 06/30/2025 06/30/25 | Price Changed | $579,000 | -1.0% | $174 / Sq Ft |
| 05/14/2025 05/14/25 | Price Changed | $585,000 | -0.5% | $176 / Sq Ft |
| 04/02/2025 04/02/25 | Price Changed | $588,000 | -0.3% | $177 / Sq Ft |
| 03/10/2025 03/10/25 | For Sale | $590,000 | -- | $177 / Sq Ft |
Purchase History
| Date | Type | Sale Price | Title Company |
|---|---|---|---|
| Warranty Deed | $430,500 | Slt | |
| Warranty Deed | $430,500 | Slt | |
| Warranty Deed | $202,300 | Surety Land Title |
Mortgage History
| Date | Status | Loan Amount | Loan Type |
|---|---|---|---|
| Open | $408,975 | New Conventional | |
| Previous Owner | $308,350 | New Conventional | |
| Previous Owner | $50,000 | Credit Line Revolving |
About the Listing Agent

I am a full time Realtor working alongside my wife and partner Hon Beck. Together we operate Beck Properties Real Estate located in West Mobile. Hon and I began our relationship in 2013 by owning Salons in Mobile and then in 2021 expanding our entrepreneur desire to go into another industry. Real Estate has been a blessing for the both of us and our family as we have found our true love and passion. We love the opportunity to assist those that may feel they can't make a home purchase or those
Brooks' Other Listings
Source: Baldwin REALTORS®
MLS Number: 375453
APN: 33-02-09-4-000-003.052
- 5771 Rue Conti
- 3400 Rue Royal
- 5193 Pinyon Dr
- 3581 Pepper Ridge Dr
- 6104 Whitebark Dr
- 0 Girby Rd
- 3613 Vista Ridge Dr
- 5495 Girby Rd
- 5408 Warrenton Ct
- 3644 Vista Ridge Dr
- 3001 Blue Ridge Dr E
- 5413 Myrick Ct
- 5721 Blue Ridge Dr N Unit 2
- 3749 Vista Ridge Dr
- 6128 Lindholm Dr S
- 5734 Ramada Dr S
- 3821 Isabel Way W
- 5555 Briarfield Ln
- 5312 Grishilde Dr
- 3140 Lloyds Ln






