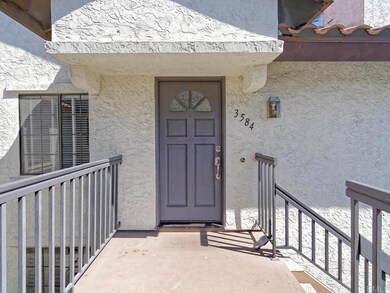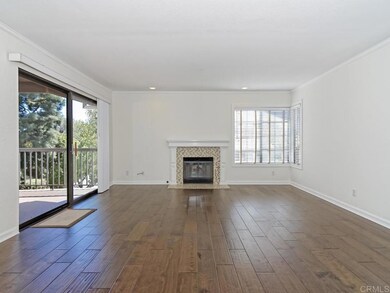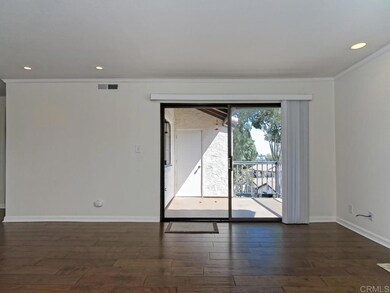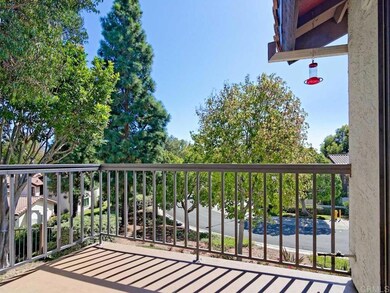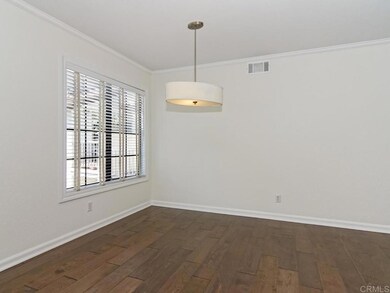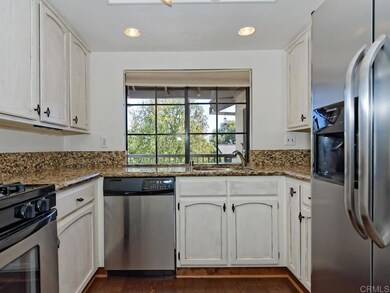
3584 Seahorn Cir San Diego, CA 92130
Carmel Valley NeighborhoodHighlights
- Heated In Ground Pool
- No Units Above
- View of Trees or Woods
- Solana Highlands Elementary School Rated A
- Primary Bedroom Suite
- Updated Kitchen
About This Home
As of January 2025Introducing 3584 Seahorn Circle Discover this pristine upper-level 2-bedroom, 2-bathroom end unit condo, perfectly situated in the sought-after Eastbluff community. This home offers breathtaking views from nearly every window, enhancing the serene ambiance of this low-density neighborhood surrounded by lush greenbelts. Key Features: Spacious Layout: Enjoy single-level living with upgraded features, including a charming fireplace surround and elegant espresso wide-plank wood flooring. Indoor/Outdoor Living: The large outdoor deck seamlessly extends the living space, perfect for embracing the coveted California lifestyle. Central A/C/Heating. Full Size Washer/Dryer in unit. Prime Location: Conveniently located near ONE Paseo Shopping, Del Mar Highlands Center, award-winning schools, Del Mar Beaches, and the vibrant Del Mar Village. Community Amenities: Directly across from a sparkling community pool and spa, ideal for relaxation, entertaining, or exercise. Whether you're seeking a starter residence or a smart investment property, this condo promises to deliver exceptional benefits. Embrace the vibrant lifestyle and recreational opportunities this location has to offer.
Property Details
Home Type
- Condominium
Est. Annual Taxes
- $5,280
Year Built
- Built in 1986 | Remodeled
Lot Details
- No Units Above
- End Unit
- 1 Common Wall
- Cul-De-Sac
- West Facing Home
- Landscaped
- Gentle Sloping Lot
- Sprinkler System
- Lawn
- Density is 31-35 Units/Acre
HOA Fees
Parking
- 2 Car Garage
- 1 Open Parking Space
- Parking Available
- Rear-Facing Garage
- Side by Side Parking
- Two Garage Doors
- Garage Door Opener
Property Views
- Woods
- Mountain
- Park or Greenbelt
- Neighborhood
Home Design
- Mediterranean Architecture
- Patio Home
- Fire Rated Drywall
- Tile Roof
- Concrete Roof
- Stucco
Interior Spaces
- 1,097 Sq Ft Home
- 2-Story Property
- Open Floorplan
- Ceiling Fan
- Recessed Lighting
- Track Lighting
- Wood Burning Fireplace
- Blinds
- Window Screens
- Sliding Doors
- Entryway
- Living Room with Fireplace
- Living Room with Attached Deck
- Security Lights
Kitchen
- Updated Kitchen
- Eat-In Kitchen
- Gas Oven or Range
- Gas Cooktop
- Free-Standing Range
- Range Hood
- Microwave
- Dishwasher
- Granite Countertops
- Corian Countertops
- Disposal
Flooring
- Wood
- Carpet
- Tile
Bedrooms and Bathrooms
- 2 Main Level Bedrooms
- Primary Bedroom on Main
- Primary Bedroom Suite
- Dressing Area
- Remodeled Bathroom
- 2 Full Bathrooms
- Granite Bathroom Countertops
- Corian Bathroom Countertops
- Private Water Closet
- Low Flow Toliet
- Bathtub with Shower
- Low Flow Shower
- Exhaust Fan In Bathroom
Laundry
- Laundry Room
- Stacked Washer and Dryer
Pool
- Heated In Ground Pool
- Exercise
- Heated Spa
- In Ground Spa
- Pool Tile
Outdoor Features
- Balcony
- Covered patio or porch
- Exterior Lighting
- Rain Gutters
Location
- Property is near a park
- Suburban Location
Utilities
- Forced Air Heating and Cooling System
- Gas Water Heater
- Cable TV Available
Listing and Financial Details
- Legal Lot and Block 08140 / /113,114
- Tax Tract Number 83
- Assessor Parcel Number 3041320319
- Seller Considering Concessions
Community Details
Overview
- Front Yard Maintenance
- Master Insurance
- 199 Units
- Eastbluff 4 Association, Phone Number (619) 558-3090
- Pmp Property Management Llc HOA
- EastBluff
- Maintained Community
- Greenbelt
Recreation
- Community Pool
- Community Spa
- Park
- Dog Park
- Water Sports
- Hiking Trails
- Bike Trail
Pet Policy
- Pets Allowed
- Pet Restriction
Security
- Carbon Monoxide Detectors
- Fire and Smoke Detector
Ownership History
Purchase Details
Home Financials for this Owner
Home Financials are based on the most recent Mortgage that was taken out on this home.Purchase Details
Home Financials for this Owner
Home Financials are based on the most recent Mortgage that was taken out on this home.Purchase Details
Home Financials for this Owner
Home Financials are based on the most recent Mortgage that was taken out on this home.Purchase Details
Purchase Details
Home Financials for this Owner
Home Financials are based on the most recent Mortgage that was taken out on this home.Purchase Details
Home Financials for this Owner
Home Financials are based on the most recent Mortgage that was taken out on this home.Purchase Details
Purchase Details
Purchase Details
Similar Homes in San Diego, CA
Home Values in the Area
Average Home Value in this Area
Purchase History
| Date | Type | Sale Price | Title Company |
|---|---|---|---|
| Grant Deed | $920,000 | First American Title | |
| Grant Deed | $920,000 | First American Title | |
| Grant Deed | $395,000 | Fidelity National Title | |
| Grant Deed | $399,000 | Landamerica Title | |
| Interfamily Deed Transfer | -- | California Title Company | |
| Grant Deed | $460,000 | California Title Company | |
| Grant Deed | $369,000 | Commonwealth Land Title Co | |
| Deed | $153,000 | -- | |
| Deed | $118,000 | -- | |
| Deed | $111,900 | -- |
Mortgage History
| Date | Status | Loan Amount | Loan Type |
|---|---|---|---|
| Open | $736,000 | New Conventional | |
| Closed | $736,000 | New Conventional | |
| Previous Owner | $270,000 | New Conventional | |
| Previous Owner | $319,000 | Purchase Money Mortgage | |
| Previous Owner | $368,000 | Purchase Money Mortgage | |
| Previous Owner | $369,000 | Purchase Money Mortgage | |
| Previous Owner | $40,000 | Credit Line Revolving | |
| Previous Owner | $25,000 | Credit Line Revolving |
Property History
| Date | Event | Price | Change | Sq Ft Price |
|---|---|---|---|---|
| 01/08/2025 01/08/25 | Sold | $920,000 | +0.5% | $839 / Sq Ft |
| 12/11/2024 12/11/24 | Pending | -- | -- | -- |
| 11/30/2024 11/30/24 | For Sale | $915,000 | 0.0% | $834 / Sq Ft |
| 01/20/2024 01/20/24 | Rented | $3,400 | 0.0% | -- |
| 01/08/2024 01/08/24 | Under Contract | -- | -- | -- |
| 11/30/2023 11/30/23 | For Rent | $3,400 | +25.9% | -- |
| 10/31/2020 10/31/20 | Rented | $2,700 | 0.0% | -- |
| 10/06/2020 10/06/20 | Price Changed | $2,700 | -3.6% | $2 / Sq Ft |
| 07/30/2020 07/30/20 | For Rent | $2,800 | +1.8% | -- |
| 11/20/2019 11/20/19 | Rented | $2,750 | -1.8% | -- |
| 10/21/2019 10/21/19 | Under Contract | -- | -- | -- |
| 05/22/2019 05/22/19 | For Rent | $2,800 | +7.7% | -- |
| 08/02/2017 08/02/17 | Rented | $2,600 | 0.0% | -- |
| 07/03/2017 07/03/17 | Under Contract | -- | -- | -- |
| 12/25/2016 12/25/16 | For Rent | $2,600 | +8.3% | -- |
| 11/28/2015 11/28/15 | Rented | $2,400 | 0.0% | -- |
| 11/28/2015 11/28/15 | For Rent | $2,400 | +14.3% | -- |
| 01/09/2012 01/09/12 | Rented | $2,100 | -8.7% | -- |
| 12/10/2011 12/10/11 | Under Contract | -- | -- | -- |
| 09/22/2011 09/22/11 | For Rent | $2,300 | -- | -- |
Tax History Compared to Growth
Tax History
| Year | Tax Paid | Tax Assessment Tax Assessment Total Assessment is a certain percentage of the fair market value that is determined by local assessors to be the total taxable value of land and additions on the property. | Land | Improvement |
|---|---|---|---|---|
| 2024 | $5,280 | $486,401 | $304,764 | $181,637 |
| 2023 | $5,163 | $476,865 | $298,789 | $178,076 |
| 2022 | $5,078 | $467,516 | $292,931 | $174,585 |
| 2021 | $4,990 | $458,350 | $287,188 | $171,162 |
| 2020 | $4,947 | $453,651 | $284,244 | $169,407 |
| 2019 | $4,853 | $444,757 | $278,671 | $166,086 |
| 2018 | $4,761 | $436,037 | $273,207 | $162,830 |
| 2017 | $4,681 | $427,488 | $267,850 | $159,638 |
| 2016 | $4,402 | $419,107 | $262,599 | $156,508 |
| 2015 | $4,336 | $412,813 | $258,655 | $154,158 |
| 2014 | $4,249 | $404,728 | $253,589 | $151,139 |
Agents Affiliated with this Home
-
Sandra Reese

Seller's Agent in 2025
Sandra Reese
Compass
(858) 342-2317
1 in this area
8 Total Sales
-
Lisa Ruiz

Buyer's Agent in 2025
Lisa Ruiz
Steele Canyon Realty
(619) 251-3509
1 in this area
131 Total Sales
-
Billie Bourgeois

Buyer's Agent in 2012
Billie Bourgeois
Real Broker
(858) 864-8508
4 in this area
87 Total Sales
Map
Source: California Regional Multiple Listing Service (CRMLS)
MLS Number: NDP2409907
APN: 304-132-03-19
- 3613 Seahorn Cir
- 3621 Bernwood Place Unit 115
- 13323 Grandvia Point
- 3686 Landfair Ct
- 13398 Tiverton Rd
- 3857 Pell Place Unit 117
- 13681 Ruette le Parc Unit F
- 12674 Carmel Country Rd Unit 34
- 3877 Pell Place Unit 223
- 3860 Creststone Place
- 3842 Creststone Place
- 14058 Mira Montana Dr
- 3887 Pell Place Unit 414
- 3887 Pell Place Unit 325
- 3534 Caminito el Rincon Unit 39
- 13765 Mango Dr
- 3840 Elijah Ct Unit 825
- 13754 Mango Dr Unit 316
- 3537 Caminito el Rincon Unit 259
- 12944 Carmel Creek Rd Unit 91

