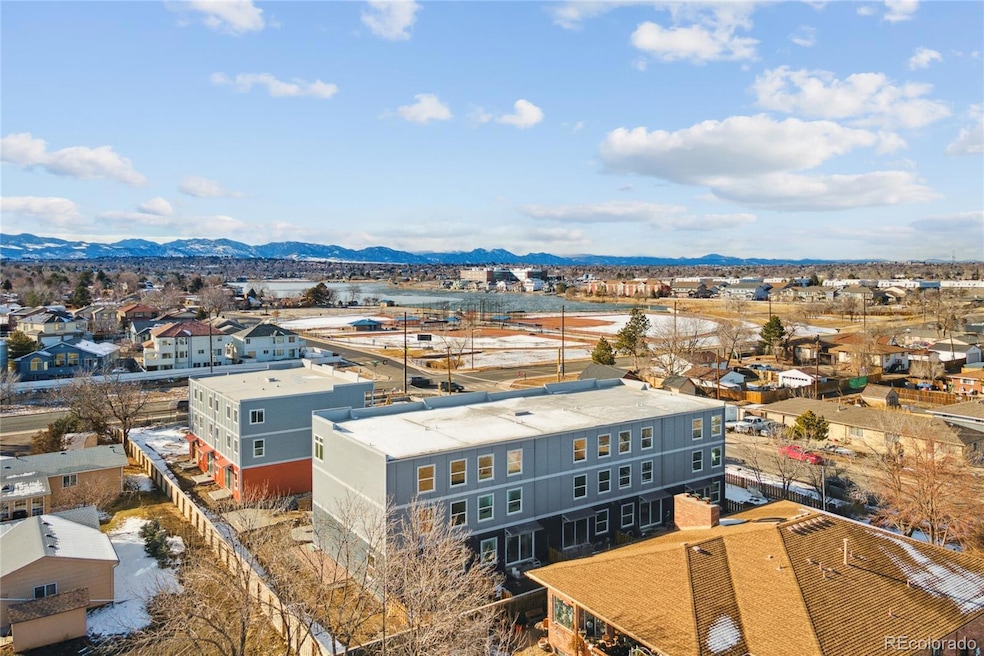3584 W 66th Ave Denver, CO 80221
Berkley NeighborhoodEstimated payment $3,803/month
Highlights
- New Construction
- Primary Bedroom Suite
- Open Floorplan
- No Units Above
- Lake View
- 1-minute walk to Hidden Lake Park
About This Home
Smart, Sustainable Living with Investment Upside
Welcome to Nexus Village—a modern, eco-conscious community at 66th & Lowell. This fully electric, carbon-neutral townhome is powered by an 11-panel (6kW) rooftop solar system that covers heating, cooling, and EV charging. Spray foam insulation, HEPA air filtration, and a 5-zone climate system provide year-round comfort, clean air, and lower utility bills.
The 2,356 sq ft layout features 3 bedrooms, 4 bathrooms, and a versatile loft ideal for a home office, guest room, or play area. The open-concept kitchen includes quartz countertops, premium stainless appliances, and overlooks a private fenced yard. A second-story balcony offers space for morning coffee or evening sunsets.
Located just 15 minutes to Downtown Denver and 10 minutes to Olde Town Arvada, with easy access to I-25, I-70, and I-76. Walking distance to Westminster Station (B Line to Union Station) and close to parks, dining, and shopping.
Perfect for both end users and investors. Proven DSCR rental performance with strong mid-term rental potential. 2-10 builder warranty included. Strong financing options available—DSCR, Alt Doc, or traditional lending. Additional homes available—ask about other options.
Move-in ready. Schedule your private showing today.
Listing Agent
Denver Realty, LLC Brokerage Email: peter.hauben@denverrealtyco.com,720-730-7350 License #100049061 Listed on: 10/15/2025
Townhouse Details
Home Type
- Townhome
Est. Annual Taxes
- $2,623
Year Built
- Built in 2025 | New Construction
Lot Details
- No Units Above
- No Units Located Below
- Two or More Common Walls
- Property is Fully Fenced
- Front and Back Yard Sprinklers
- Private Yard
HOA Fees
- $400 Monthly HOA Fees
Parking
- 1 Car Attached Garage
- Electric Vehicle Home Charger
- Epoxy
Property Views
- Lake
- Mountain
Home Design
- Contemporary Architecture
- Entry on the 1st floor
- Frame Construction
- Membrane Roofing
Interior Spaces
- 2,360 Sq Ft Home
- 3-Story Property
- Open Floorplan
- Ceiling Fan
- Electric Fireplace
- Double Pane Windows
- Entrance Foyer
- Family Room with Fireplace
- Loft
- Smart Thermostat
- Laundry Room
Kitchen
- Eat-In Kitchen
- Convection Oven
- Microwave
- Dishwasher
- Kitchen Island
- Quartz Countertops
Flooring
- Carpet
- Vinyl
Bedrooms and Bathrooms
- 3 Bedrooms
- Primary Bedroom Suite
- Walk-In Closet
Basement
- Sump Pump
- Crawl Space
Eco-Friendly Details
- Energy-Efficient Appliances
- Energy-Efficient Construction
- Energy-Efficient HVAC
- Energy-Efficient Lighting
- Energy-Efficient Insulation
- Energy-Efficient Thermostat
- Smoke Free Home
- Air Quality Monitoring System
- Air Purifier
- Solar Heating System
Outdoor Features
- Balcony
- Patio
- Rain Gutters
Location
- Property is near public transit
Schools
- Hodgkins Elementary School
- Josephine Hodgkins Leadership Academy Middle School
- Westminster High School
Utilities
- Forced Air Heating and Cooling System
- Mini Split Air Conditioners
- 220 Volts
- Natural Gas Not Available
- High-Efficiency Water Heater
- High Speed Internet
Listing and Financial Details
- Exclusions: Sellers personal property and staging items, coffee machine and toaster oven on kitchen counter
- Assessor Parcel Number R0225108
Community Details
Overview
- Association fees include reserves, insurance, ground maintenance, maintenance structure, recycling, snow removal, trash
- 5 Units
- Nexus Village Homes Association, Phone Number (310) 383-7433
- Nexus Village Homes Subdivision
- Community Parking
Amenities
- Community Garden
Pet Policy
- Dogs and Cats Allowed
Security
- Carbon Monoxide Detectors
- Fire and Smoke Detector
Map
Home Values in the Area
Average Home Value in this Area
Property History
| Date | Event | Price | List to Sale | Price per Sq Ft |
|---|---|---|---|---|
| 10/15/2025 10/15/25 | For Sale | $600,000 | -- | $254 / Sq Ft |
Source: REcolorado®
MLS Number: 2456477
- 3582 W 66th Ave
- 3580 W 66th Ave
- 6544 Lowell Blvd
- 6600 Lowell Blvd
- 3576 W 66th Ave
- 3440 W 66th Ave
- 6520 Newton St
- 6600 Knox Ct
- 3595 W 67th Ave
- 6743 King St
- 3350 W 64th Ave Unit 1
- 6608 Hooker St
- 6617 Grove St
- 3154 W Longfellow Place
- 6780 Irving St
- 3900 W 64th Ave
- 6736 Grove St
- 3090 W Hawthorne Place
- 3085 W 64th Ave
- 3121 W 63rd Ave
- 3640 W 65th Ave
- 3464 W 65th Ave
- 6631 Julian St Unit 6631
- 6370 Knox Ct
- 3791 W 68th Ave
- 3435 W 63rd Ave
- 5256 N Federal Blvd Unit 316
- 5256 N Federal Blvd Unit 208
- 3095 W 63rd Ave
- 6980 Stuart St
- 7100 Hooker St
- 3045 W 71st Ave
- 7135-7155 Raleigh St
- 6290 Wolff St Unit Wolff top
- 6290 Wolff St Unit Top
- 2657 W 68th Place
- 4183 W 72nd Ave
- 2932 Eliot Cir Unit 4
- 2932 Eliot Cir Unit 2
- 2871 Eliot Cir

