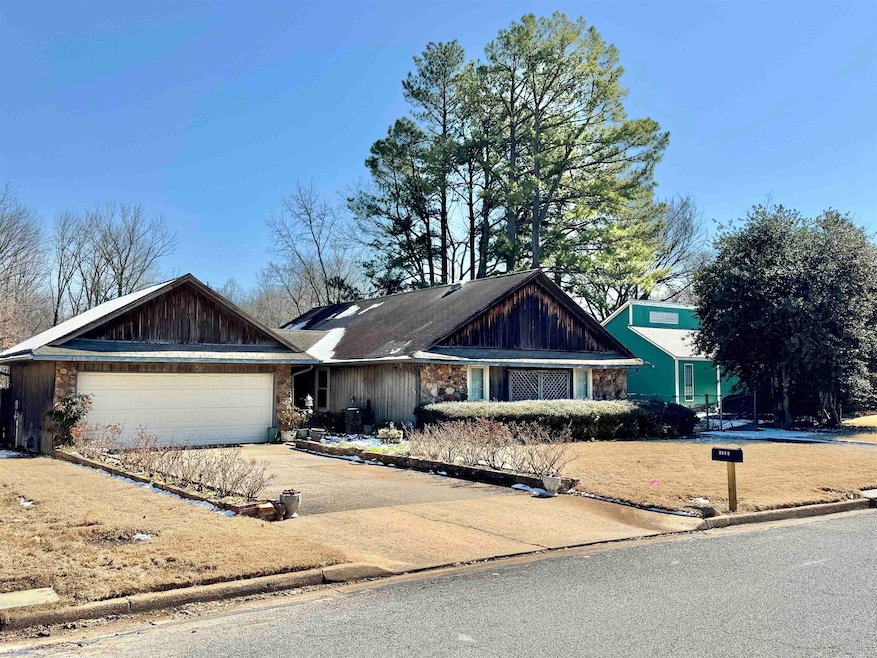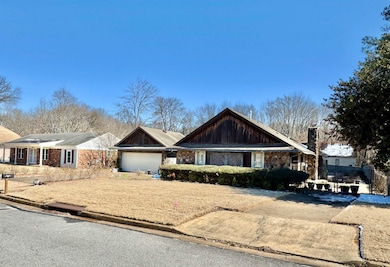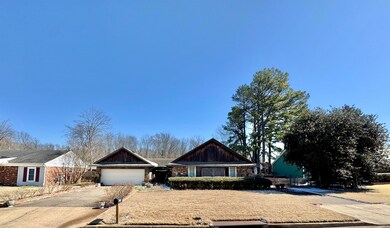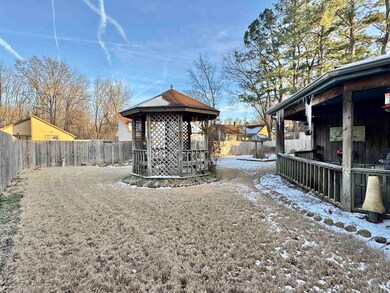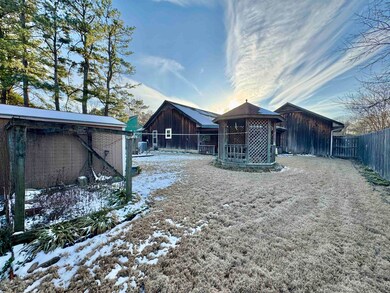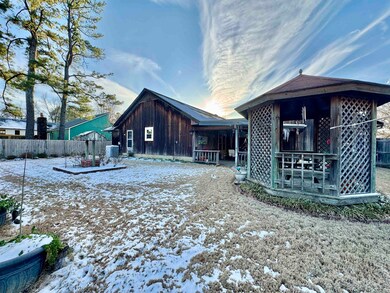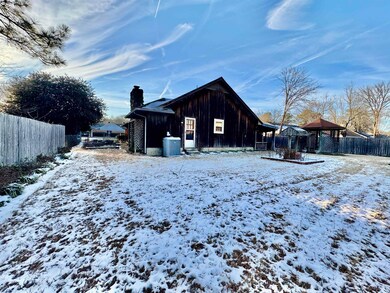3584 Wythe Rd Memphis, TN 38135
Estimated payment $1,207/month
Highlights
- Wood Burning Stove
- Traditional Architecture
- Covered Patio or Porch
- Vaulted Ceiling
- Wood Flooring
- Gazebo
About This Home
Don't miss out on the chance to make this charming cottage-like home your own! Located in a sought-after neighborhood, it features a spacious patio and backyard—perfect for outdoor gatherings. Priced right, this gem boasts 3 bedrooms and 2 baths, along with the convenience of two driveways. This is an opportunity you won't want to pass up! Appliances remain in AS IS condition. This is an AS-IS SALE. Contact listing agent for more information. Send offer to Mary@Mary-Sells.com. Showing begins 2/25/25 BY APPOINTMENT ONLY and MUST be accompanied by their real estate agent and listing agent present. Please give 1 hour advance notice.
Property Details
Home Type
- Multi-Family
Year Built
- Built in 1975
Lot Details
- Lot Dimensions are 82x124
- Wood Fence
- Landscaped
- Level Lot
Home Design
- Traditional Architecture
- Property Attached
- Slab Foundation
- Composition Shingle Roof
- Stone Exterior Construction
Interior Spaces
- 1,400-1,599 Sq Ft Home
- 1,563 Sq Ft Home
- 1-Story Property
- Vaulted Ceiling
- Ceiling Fan
- Wood Burning Stove
- Some Wood Windows
- Window Treatments
- Living Room with Fireplace
- Dining Room
Kitchen
- Eat-In Kitchen
- Oven or Range
- Gas Cooktop
- Microwave
- Dishwasher
Flooring
- Wood
- Tile
Bedrooms and Bathrooms
- 3 Main Level Bedrooms
- 2 Full Bathrooms
- Separate Shower
Laundry
- Laundry closet
- Washer and Dryer Hookup
Home Security
- Storm Doors
- Iron Doors
Parking
- 2 Car Detached Garage
- Front Facing Garage
- Garage Door Opener
- Driveway
Outdoor Features
- Covered Patio or Porch
- Gazebo
- Outdoor Storage
Location
- Ground Level
Utilities
- Central Heating and Cooling System
- Gas Water Heater
Community Details
- Williamsburg Park Sec H Subdivision
Listing and Financial Details
- Assessor Parcel Number 087019 00019
Map
Home Values in the Area
Average Home Value in this Area
Tax History
| Year | Tax Paid | Tax Assessment Tax Assessment Total Assessment is a certain percentage of the fair market value that is determined by local assessors to be the total taxable value of land and additions on the property. | Land | Improvement |
|---|---|---|---|---|
| 2025 | $1,087 | $45,625 | $5,000 | $40,625 |
| 2024 | $1,087 | $32,050 | $3,875 | $28,175 |
| 2023 | $1,952 | $32,050 | $3,875 | $28,175 |
| 2022 | $1,952 | $32,050 | $3,875 | $28,175 |
| 2021 | $1,975 | $32,050 | $3,875 | $28,175 |
| 2020 | $1,612 | $22,250 | $3,875 | $18,375 |
| 2019 | $1,612 | $22,250 | $3,875 | $18,375 |
| 2018 | $1,612 | $22,250 | $3,875 | $18,375 |
| 2017 | $914 | $22,250 | $3,875 | $18,375 |
| 2016 | $919 | $21,025 | $0 | $0 |
| 2014 | $919 | $21,025 | $0 | $0 |
Property History
| Date | Event | Price | List to Sale | Price per Sq Ft |
|---|---|---|---|---|
| 03/11/2025 03/11/25 | Pending | -- | -- | -- |
| 02/24/2025 02/24/25 | For Sale | $215,000 | -- | $154 / Sq Ft |
Source: Memphis Area Association of REALTORS®
MLS Number: 10190692
APN: 08-7019-0-0019
- 5305 Gloucester Ave
- 5445 Pine Oak Ln
- 3634 Sunnyside St
- 3442 Wythe Rd
- 3734 Old Brownsville Rd
- 3496 Lynchburg St
- 5544 Pine Oak Ln
- 3404 Wetherburns Cir Unit 1
- 3388 Lord Dunmore Cove
- 3367 Coachouse Cove
- 3507 Chowning Rd
- 5321 Maiden Grass Dr
- 3776 Clarion Dr
- 3904 August Moon Cove
- 5366 Craigmont Dr
- 5139 Steuben Dr
- 3589 Covington Pike Unit 214
- 3589 Covington Pike Unit 216
- 3589 Covington Pike Unit 513
- 3589 Covington Pike Unit 124
