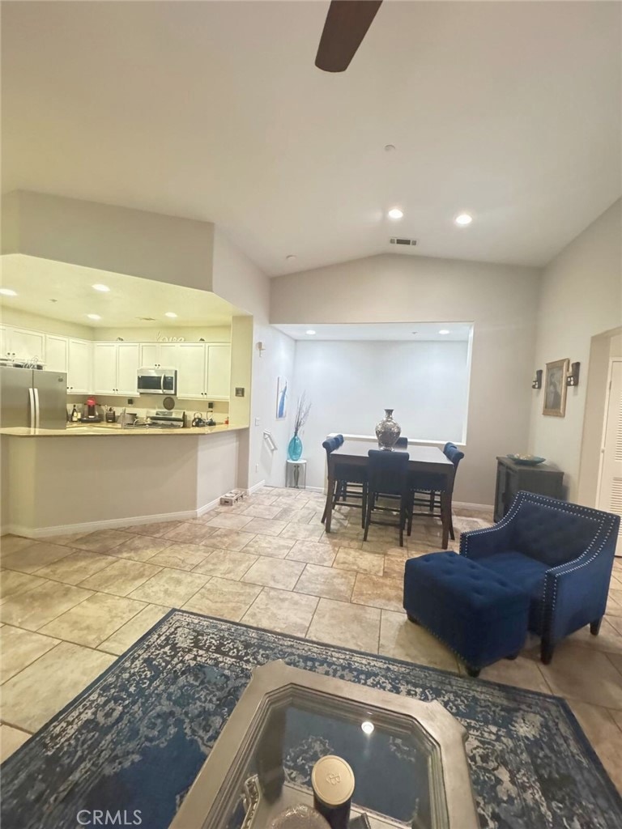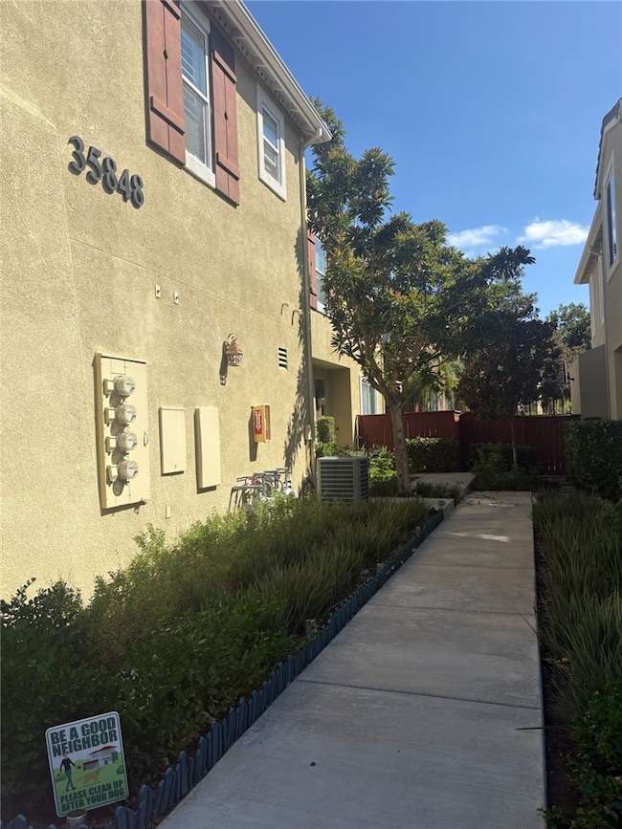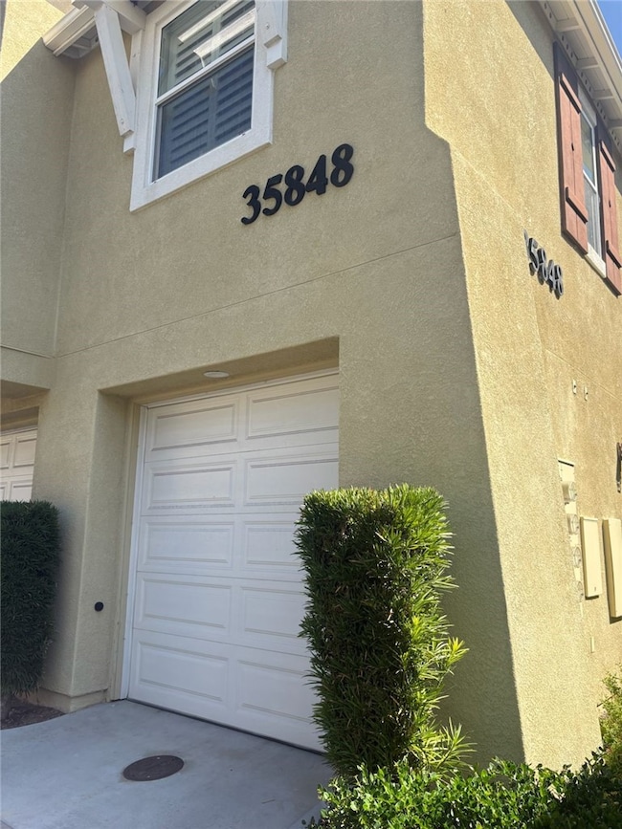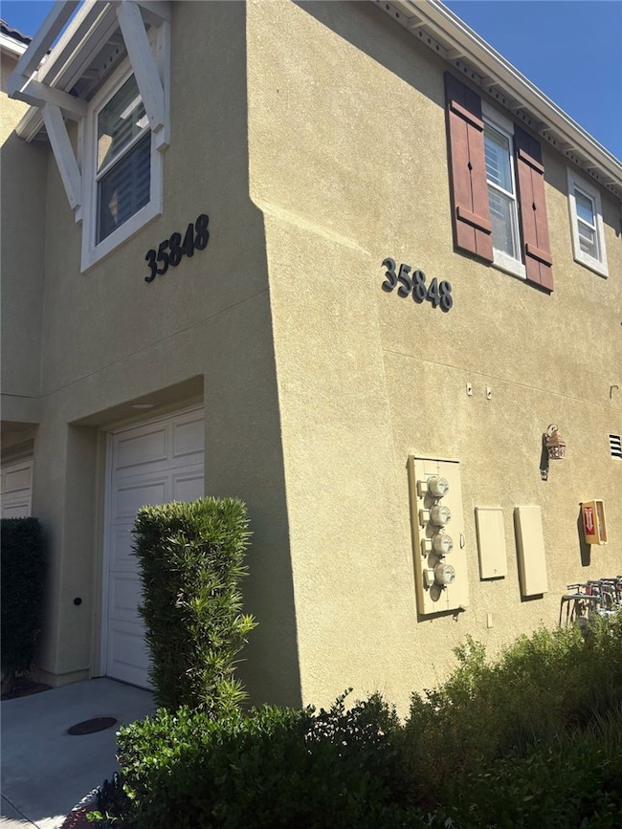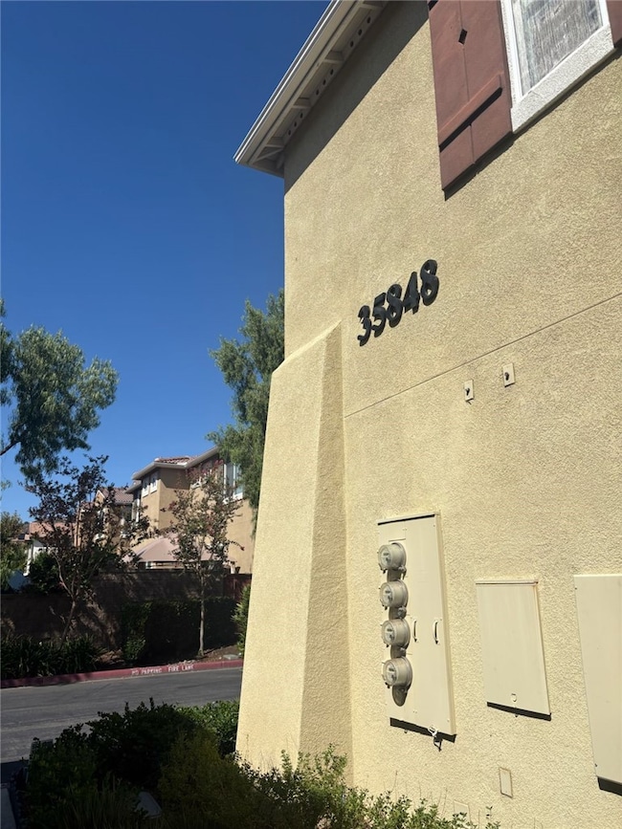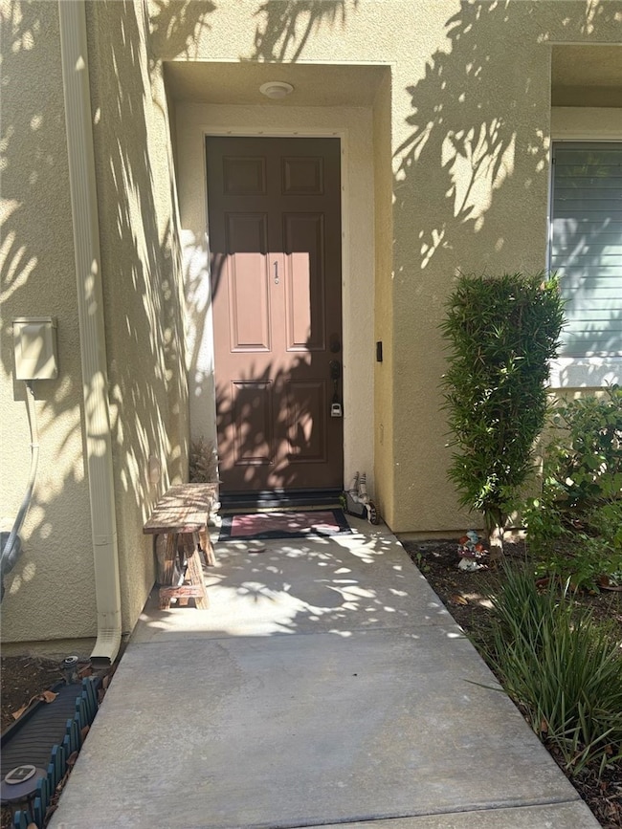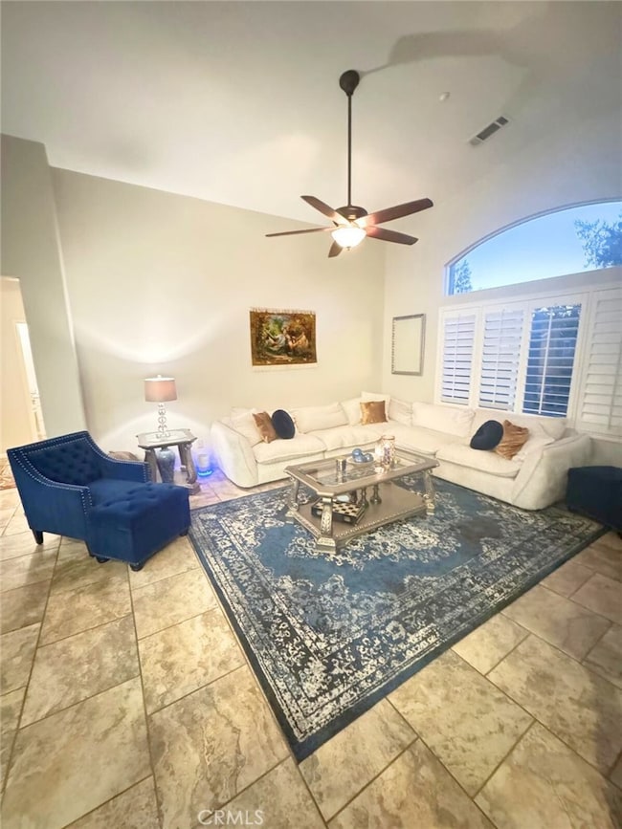35848 Lajune St Unit 1 Murrieta, CA 92562
Greer Ranch NeighborhoodHighlights
- Midcentury Modern Architecture
- Granite Countertops
- 1 Car Attached Garage
- Antelope Hills Elementary School Rated A-
- Community Pool
- Living Room
About This Home
Welcome to your potential new lease in the heart of Murrieta, where modern living and comfort unite. This condo for lease features a gourmet kitchen with granite countertops and newly painted cabinets, complete with a stove, oven, and refrigerator. The spacious primary suite offers a tranquil retreat, complemented by its private primary bath. An additional bedroom and bath provide flexibility for guests or a home office. With a washer and dryer included, laundry is convenient and hassle-free. Plus, enjoy peace of mind with a complete water filtration system for the entire home. Nestled in a vibrant community, you'll enjoy easy access to local amenities, dining, and entertainment. Schedule a viewing today and discover your ideal leased home!
Listing Agent
Pellego, Inc. Brokerage Phone: 714-875-8737 License #02107407 Listed on: 09/23/2025

Open House Schedule
-
Sunday, November 16, 202510:00 am to 12:00 pm11/16/2025 10:00:00 AM +00:0011/16/2025 12:00:00 PM +00:00Add to Calendar
Condo Details
Home Type
- Condominium
Est. Annual Taxes
- $6,481
Year Built
- Built in 2007 | Remodeled
Lot Details
- Two or More Common Walls
Parking
- 1 Car Attached Garage
- 1 Carport Space
- Parking Available
Home Design
- Midcentury Modern Architecture
- Entry on the 1st floor
Interior Spaces
- 1,198 Sq Ft Home
- 2-Story Property
- Gas Fireplace
- Living Room
- Granite Countertops
Bedrooms and Bathrooms
- 2 Main Level Bedrooms
- 2 Full Bathrooms
Laundry
- Laundry Room
- Dryer
- Washer
Schools
- Antelope Hills Elementary School
- Shivela Middle School
- Murrieta High School
Utilities
- Central Heating and Cooling System
- Heating System Uses Natural Gas
Listing and Financial Details
- Security Deposit $2,900
- 12-Month Minimum Lease Term
- Available 11/1/25
- Assessor Parcel Number 392273013
- Seller Considering Concessions
Community Details
Overview
- Property has a Home Owners Association
- $50 HOA Transfer Fee
- 70 Units
Recreation
- Community Pool
Pet Policy
- Limit on the number of pets
- Pet Deposit $500
- Dogs and Cats Allowed
Map
Source: California Regional Multiple Listing Service (CRMLS)
MLS Number: OC25223937
APN: 392-273-013
- 27435 Larabee Ct Unit 2
- 27477 Hazelhurst St Unit 2
- 27494 Hazelhurst St Unit 2
- 27412 Clarise Ln
- 0 Clinton Keith Rd Unit SW24160898
- 35717 Filaree Ln
- 35724 Kittentails Ln
- 0 Fenton Ln
- 27792 Carlton Oaks St
- 27876 Post Oak Place
- 27495 Linnel Ln
- 0 Linnel Ln
- 35476 Sumac Ave
- 36012 Corte Pavia
- 27488 Murrieta Oaks Ave
- 27158 Tube Rose St
- 26966 Mandelieu Dr
- 27015 Lemon Grass Way
- 27500 Bottle Brush Way
- 27126 Coral Bells Way
- 27533 Viridian St Unit 2
- 27495 Linnel Ln
- 36125 Creighton Ave
- 27368 Pumpkin St
- 27038 Pumpkin St
- 35857 Gatineau St
- 35870 Crickhowell Ave
- 27623 Mangrove St
- 28394 Socorro St
- 27636 Brentstone Way
- 24321 Vía Las Junitas
- 34110 Big Sur Dr
- 24808 Half Dome Ct
- 24043 5 Tribes Trail
- 34852 Silversprings Place
- 23641 Groveland Place
- 39766 Pinedale Way
- 39739 Ashland Way
- 24656 Morningstar Dr
- 39411 Dapple Ct
