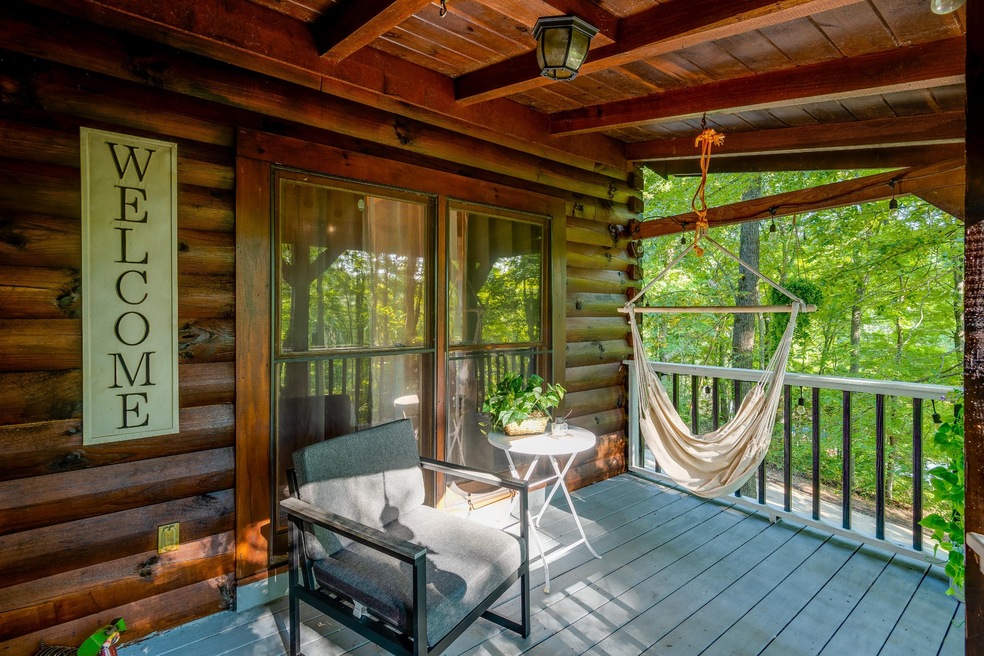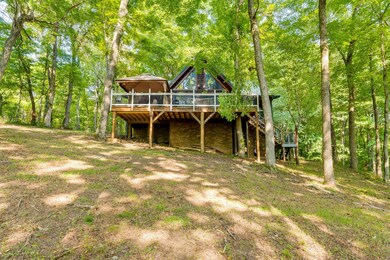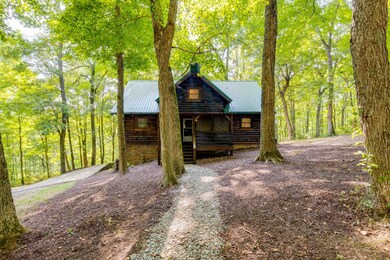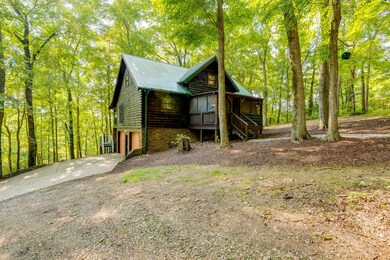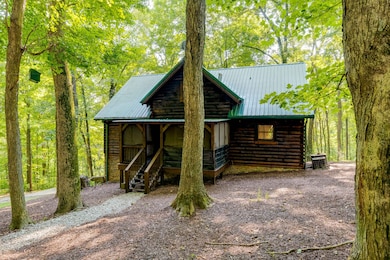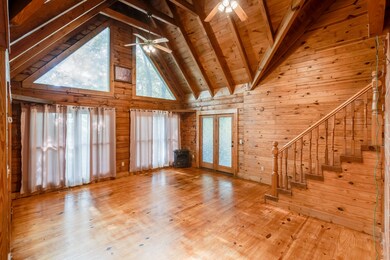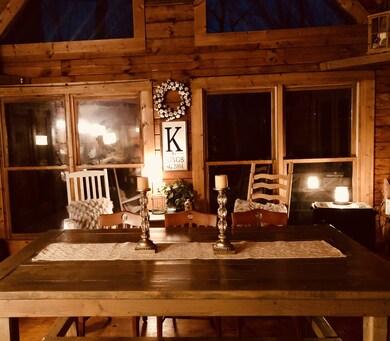
3585 Cooper Nicholson Rd Pleasant View, TN 37146
Coopertown NeighborhoodAbout This Home
As of October 2021Gorgeous Log Home located on 8.6 acres that feels like you are on vacation in Gatlinburg! Offers soaring ceilings with exposed beams, wood floors, Hickory Cabinetry, 3 bd 2 ba with huge unfinished basement and 2 car garage! Bring your horses because this property offers a 2 stall horse barn with small outside fenced area for arena . Property has walking/riding trails. All Appliances are new except microwave & stay including refrigerator & washer/dryer.RV parking available on property.
Home Details
Home Type
Single Family
Year Built
2000
Lot Details
0
Parking
2
Listing Details
- Property Type: Residential
- Property Sub Type: Single Family Residence
- Above Grade Finished Sq Ft: 2176
- Carport Y N: No
- Directions: From Nashville take I-24W toward Clarksville Take Exit 24 Pleasant View/Springfield Exit turn right off of ramp. Go 3.7 miles turn right on Ewell Elliott Rd,, Turn first road to right onto Cooper Nicholson Rd. House on left, 3585 Cooper Nicholson Rd.
- Garage Yn: Yes
- New Construction: No
- Property Attached Yn: No
- Building Stories: 2
- Subdivision Name: None
- Year Built Details: EXIST
- Special Features: None
- Stories: 2
- Year Built: 2000
Interior Features
- Appliances: Dishwasher, Dryer, Microwave, Refrigerator, Washer
- Has Basement: Unfinished
- Full Bathrooms: 2
- Half Bathrooms: 1
- Total Bedrooms: 3
- Fireplace: No
- Flooring: Finished Wood, Laminate
- Main Level Bedrooms: 1
Exterior Features
- Construction Type: Log
- Lot Features: Wooded
- Patio And Porch Features: Deck, Screened
- Pool Private: No
- Waterfront: No
Garage/Parking
- Parking Features: Basement
- Attached Garage: Yes
- Covered Parking Spaces: 2
- Garage Spaces: 2
- Total Parking Spaces: 2
Utilities
- Cooling: Central Air, Electric
- Heating: Central, Electric
- Cooling Y N: Yes
- Heating Yn: Yes
- Sewer: Septic Tank
- Water Source: Public
Condo/Co-op/Association
- Senior Community: No
Schools
- Elementary School: Coopertown Elementary
- High School: Springfield High School
- Middle Or Junior School: Coopertown Middle
Multi Family
- Above Grade Finished Area Units: Square Feet
Tax Info
- Tax Annual Amount: 2116
Ownership History
Purchase Details
Home Financials for this Owner
Home Financials are based on the most recent Mortgage that was taken out on this home.Purchase Details
Home Financials for this Owner
Home Financials are based on the most recent Mortgage that was taken out on this home.Purchase Details
Home Financials for this Owner
Home Financials are based on the most recent Mortgage that was taken out on this home.Purchase Details
Purchase Details
Similar Homes in Pleasant View, TN
Home Values in the Area
Average Home Value in this Area
Purchase History
| Date | Type | Sale Price | Title Company |
|---|---|---|---|
| Warranty Deed | $520,000 | Grissim Title & Escrow Llc | |
| Warranty Deed | $252,000 | -- | |
| Deed | $225,000 | -- | |
| Deed | -- | -- | |
| Deed | -- | -- |
Mortgage History
| Date | Status | Loan Amount | Loan Type |
|---|---|---|---|
| Open | $576,825 | VA | |
| Closed | $575,500 | VA | |
| Closed | $520,000 | VA | |
| Previous Owner | $247,435 | FHA | |
| Previous Owner | $262,500 | No Value Available | |
| Previous Owner | $77,225 | No Value Available | |
| Previous Owner | $235,000 | No Value Available | |
| Previous Owner | $225,000 | No Value Available |
Property History
| Date | Event | Price | Change | Sq Ft Price |
|---|---|---|---|---|
| 10/18/2021 10/18/21 | Sold | $520,000 | +0.9% | $239 / Sq Ft |
| 09/07/2021 09/07/21 | Pending | -- | -- | -- |
| 08/27/2021 08/27/21 | For Sale | -- | -- | -- |
| 08/23/2021 08/23/21 | For Sale | -- | -- | -- |
| 08/22/2021 08/22/21 | For Sale | $515,130 | +0.6% | $237 / Sq Ft |
| 12/29/2015 12/29/15 | Pending | -- | -- | -- |
| 12/29/2015 12/29/15 | For Sale | $512,000 | +103.2% | $235 / Sq Ft |
| 01/29/2014 01/29/14 | Sold | $252,000 | -- | $116 / Sq Ft |
Tax History Compared to Growth
Tax History
| Year | Tax Paid | Tax Assessment Tax Assessment Total Assessment is a certain percentage of the fair market value that is determined by local assessors to be the total taxable value of land and additions on the property. | Land | Improvement |
|---|---|---|---|---|
| 2024 | -- | $118,175 | $41,550 | $76,625 |
| 2023 | $2,387 | $118,175 | $41,550 | $76,625 |
| 2022 | $2,116 | $72,325 | $17,600 | $54,725 |
| 2021 | $2,116 | $72,325 | $17,600 | $54,725 |
| 2020 | $1,863 | $72,325 | $17,600 | $54,725 |
| 2019 | $2,116 | $72,325 | $17,600 | $54,725 |
| 2018 | $2,116 | $72,325 | $17,600 | $54,725 |
| 2017 | $1,999 | $58,200 | $14,500 | $43,700 |
| 2016 | $1,795 | $58,200 | $14,500 | $43,700 |
| 2015 | $1,723 | $58,200 | $14,500 | $43,700 |
| 2014 | $1,644 | $55,550 | $14,500 | $41,050 |
Agents Affiliated with this Home
-

Seller's Agent in 2021
Tina Self
Compass
(615) 293-3996
4 in this area
29 Total Sales
-

Buyer's Agent in 2021
Cheryl Hood
Coldwell Banker Conroy, Marable & Holleman
(210) 204-8986
1 in this area
159 Total Sales
-

Seller's Agent in 2014
Diana Cobb
Legacy Signature Properties, LLC
(615) 335-1266
1 in this area
13 Total Sales
-

Buyer's Agent in 2014
Glenda E. Johnson
RE/MAX
(931) 220-5416
34 Total Sales
Map
Source: Realtracs
MLS Number: 2284449
APN: 128-012.00
- 3029 Annsley Place
- 2641 Battle Creek Rd
- 0 Highway 49 W
- 1124 Bay Meadows Way
- 1200 Bay Meadows Way
- 1216 Bay Meadows Way
- 1226 Bay Meadows Way
- 2020 Huntington Ln
- 2030 Huntington Ln
- 2041 Huntington Ln
- 2040 Huntington Ln
- 5072 Kensington Way
- 1268 Bay Meadows Way
- 2063 Huntington Ln
- 1288 Bay Meadows Way
- 1278 Bay Meadows Way
- 2073 Huntington Ln
- 2068 Huntington Ln
- 2078 Huntington Ln
- 1289 Bay Meadows Way
