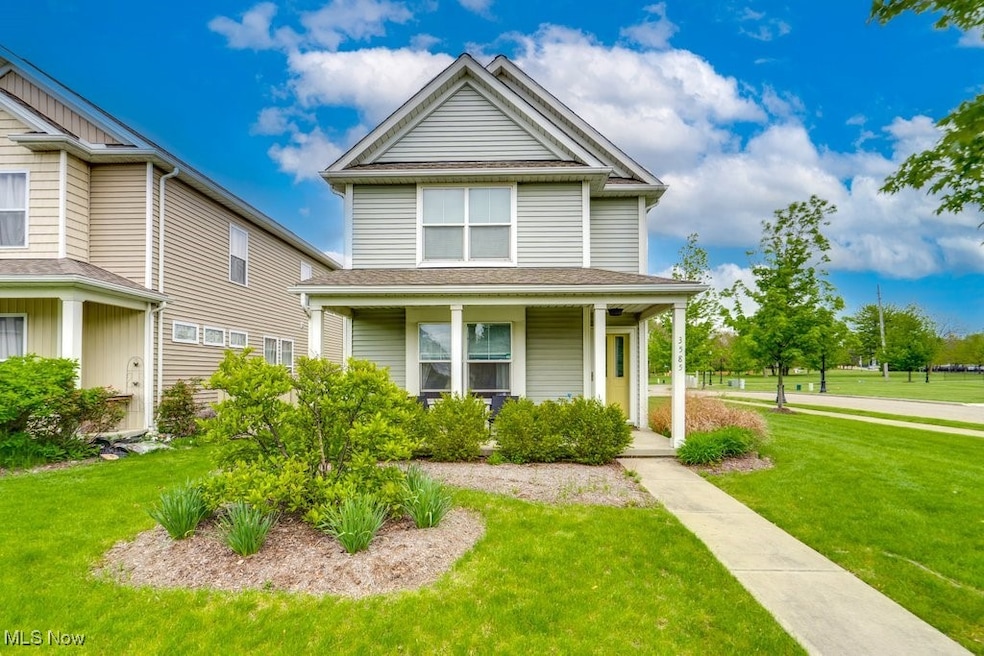
3585 Gerome Ct Cleveland, OH 44105
South Broadway NeighborhoodEstimated payment $1,129/month
Highlights
- Traditional Architecture
- Patio
- Privacy Fence
- 2 Car Attached Garage
- Forced Air Heating and Cooling System
About This Home
Welcome to Slavic Village where you will find this beautifully maintained home built in 2013! Enter through the charming front porch and enjoy the open concept layout that flows from the living space, through to the eat-in kitchen that comes equipped with all stainless steel appliances (refrigerator 2024, dishwasher 2023, microwave 2025) and ample counter and cabinet space! Enjoy the convenience of a first floor bedroom and half-bathroom. The sliding doors offer plenty of natural light and lead to a patio complete with a fenced-in side yard. Upstairs find two additional bedrooms, a full bathroom (completely remodeled in May 2025), and laundry room. The attached two car garage provides extra storage space as well. Tax abatement through 2028!! Do not miss this opportunity to make this wonderful house your new home!
Listing Agent
EXP Realty, LLC. Brokerage Email: amy@amysmedira.com, 216-408-3681 License #2019002029 Listed on: 05/09/2025

Home Details
Home Type
- Single Family
Est. Annual Taxes
- $206
Year Built
- Built in 2013
Lot Details
- 5,253 Sq Ft Lot
- Privacy Fence
HOA Fees
- $35 Monthly HOA Fees
Parking
- 2 Car Attached Garage
Home Design
- Traditional Architecture
- Fiberglass Roof
- Asphalt Roof
- Vinyl Siding
Interior Spaces
- 1,464 Sq Ft Home
- 2-Story Property
Kitchen
- Range
- Microwave
- Dishwasher
Bedrooms and Bathrooms
- 3 Bedrooms | 1 Main Level Bedroom
- 1.5 Bathrooms
Laundry
- Dryer
- Washer
Outdoor Features
- Patio
Utilities
- Forced Air Heating and Cooling System
- Heating System Uses Gas
Community Details
- Association fees include ground maintenance, security
- Trailside At Slavic Village Association
- Morgana Run Sub Ph 1 Subdivision
Listing and Financial Details
- Assessor Parcel Number 132-03-026
Map
Home Values in the Area
Average Home Value in this Area
Tax History
| Year | Tax Paid | Tax Assessment Tax Assessment Total Assessment is a certain percentage of the fair market value that is determined by local assessors to be the total taxable value of land and additions on the property. | Land | Improvement |
|---|---|---|---|---|
| 2024 | $205 | $67,830 | $3,115 | $64,715 |
| 2023 | $185 | $2,380 | $2,380 | $0 |
| 2022 | $158 | $49,490 | $2,380 | $47,110 |
| 2021 | $178 | $49,490 | $2,380 | $47,110 |
| 2020 | $181 | $2,100 | $2,100 | $0 |
| 2019 | $168 | $6,000 | $6,000 | $0 |
| 2018 | $160 | $2,100 | $2,100 | $0 |
| 2017 | $154 | $1,820 | $1,820 | $0 |
| 2016 | $153 | $1,820 | $1,820 | $0 |
| 2015 | $153 | $1,820 | $1,820 | $0 |
| 2014 | $153 | $1,820 | $1,820 | $0 |
Property History
| Date | Event | Price | Change | Sq Ft Price |
|---|---|---|---|---|
| 07/20/2025 07/20/25 | Price Changed | $195,000 | -2.5% | $133 / Sq Ft |
| 07/08/2025 07/08/25 | For Sale | $200,000 | 0.0% | $137 / Sq Ft |
| 07/03/2025 07/03/25 | Pending | -- | -- | -- |
| 06/12/2025 06/12/25 | Price Changed | $200,000 | -2.4% | $137 / Sq Ft |
| 05/09/2025 05/09/25 | For Sale | $205,000 | +39.0% | $140 / Sq Ft |
| 09/21/2020 09/21/20 | Sold | $147,500 | +1.8% | $101 / Sq Ft |
| 08/06/2020 08/06/20 | Pending | -- | -- | -- |
| 07/07/2020 07/07/20 | For Sale | $144,900 | +6.9% | $99 / Sq Ft |
| 11/08/2013 11/08/13 | Sold | $135,500 | +2.7% | $99 / Sq Ft |
| 10/03/2013 10/03/13 | Pending | -- | -- | -- |
| 04/26/2013 04/26/13 | For Sale | $132,000 | -- | $97 / Sq Ft |
Purchase History
| Date | Type | Sale Price | Title Company |
|---|---|---|---|
| Survivorship Deed | $147,500 | Northern Title Agency In | |
| Interfamily Deed Transfer | -- | None Available | |
| Warranty Deed | $125,000 | Third Capital Title |
Mortgage History
| Date | Status | Loan Amount | Loan Type |
|---|---|---|---|
| Open | $144,827 | FHA | |
| Closed | $84,700 | Purchase Money Mortgage |
Similar Homes in the area
Source: MLS Now
MLS Number: 5121326
APN: 132-03-026
- 6734 Baxter Ave
- 6729 Forman Ave
- 7107 Ivy Ave
- 3569 E 76th St
- 6723 Sebert Ave
- 3445 E 72nd St
- 6709 Fleet Ave
- 6900 Fleet Ave
- 3413 E 72nd St
- 3776 E 71st St
- 6522 Sebert Ave
- 3620 E 63rd St
- 6202 Heisley Ave
- 3710 Minster Ct
- 7006 Morgan Ave
- 6800 Fullerton Ave
- 7611 Marble Ave
- 6520 Fleet Ave
- 6712 Fullerton Ave
- 3399 E 65th St
- 6714 Sebert Ave Unit 2
- 6714 Sebert Ave Unit 3
- 3620 E 63rd St
- 3620 E 63rd St
- 6632 Fleet Ave Unit Up
- 3703 E 63rd St Unit 1/DN
- 5715 Huss Ave Unit down
- 6714 Worley Ave Unit Upper Back
- 6714 Worley Ave Unit BACK DOWN
- 3821 E 55th St Unit 4
- 7130 Clement Ave Unit UP UNIT
- 3992 E 52nd St Unit 2
- 4028 E 53rd St
- 4028 E 53rd St
- 9712 Orleans Ave
- 4200 Cullen Dr
- 3154 E 49th St Unit 2A
- 3154 E 49th St Unit 3B
- 10016 Anderson Ave Unit 10016 Anderson up
- 10112 Aetna Rd Unit 1






