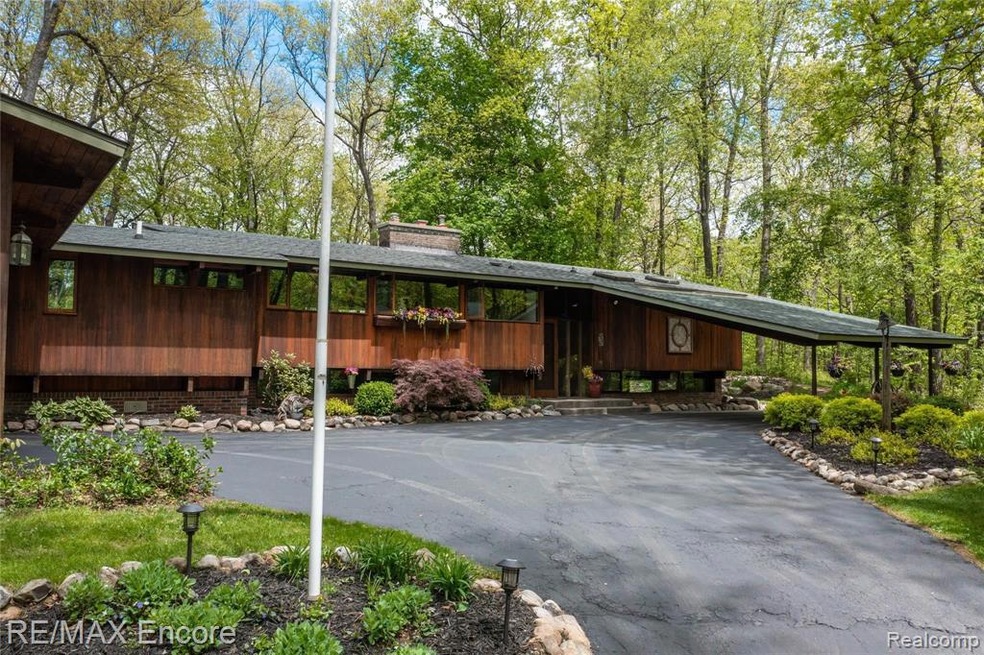
$575,000
- 4 Beds
- 3.5 Baths
- 2,423 Sq Ft
- 4928 Paula Ave
- Clarkston, MI
Welcome to 4928 Paula Avenue, and what could be your new home! This ranch-style brick home features a walkout design and has been meticulously updated over the years. There are four bedrooms, three and a half baths, a beautiful, large kitchen with an island, plus a dining area that overlooks the wonderful backyard space. Next to the dining area is a large screened porch area, which is perfect for
Constance Reppuhn Century 21 Signature Realty
