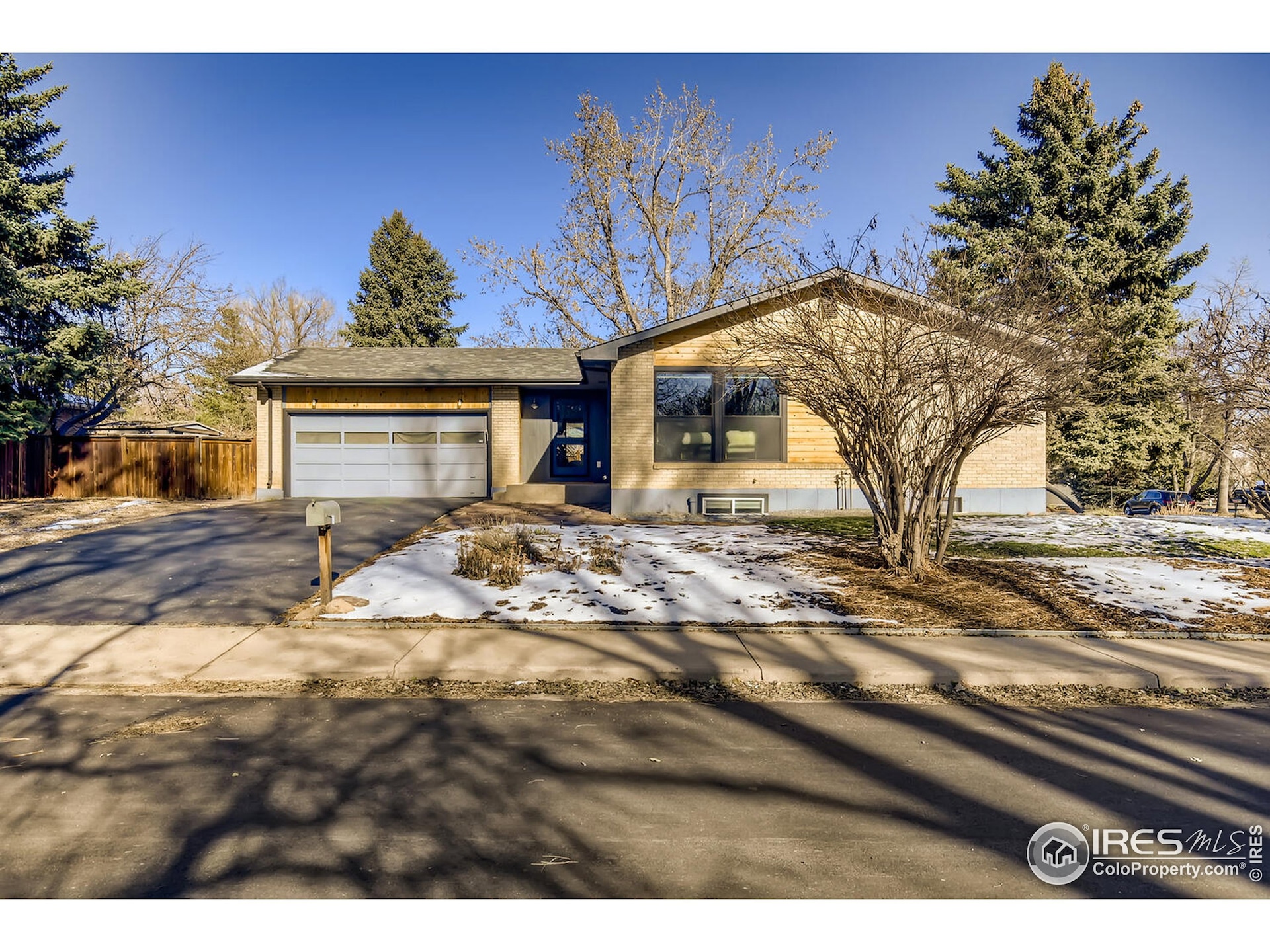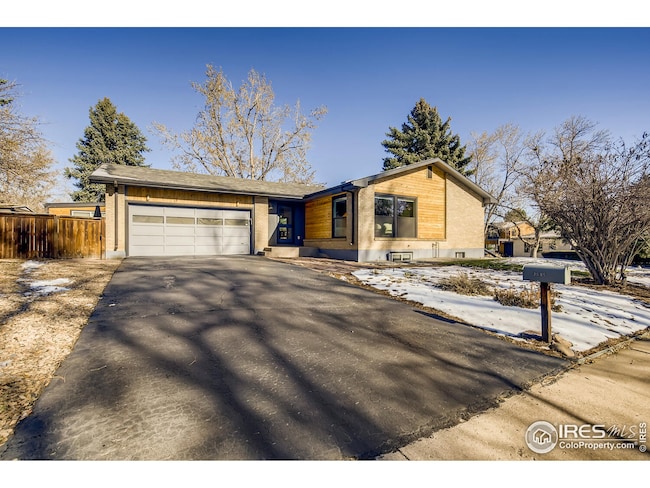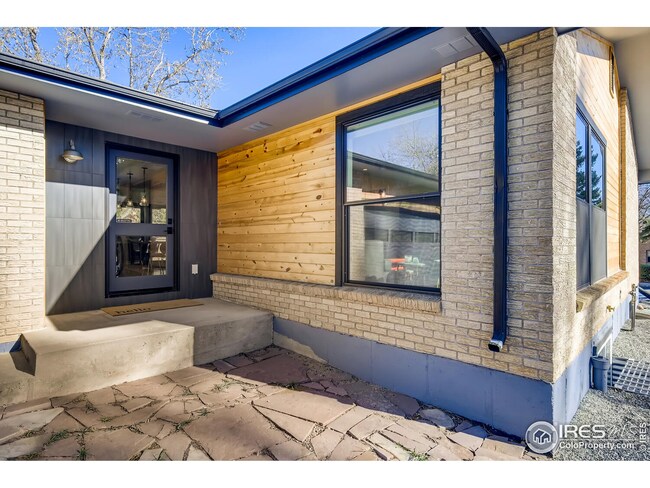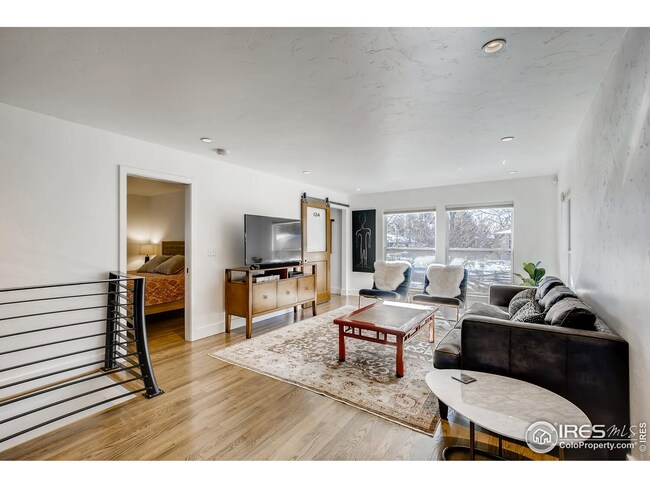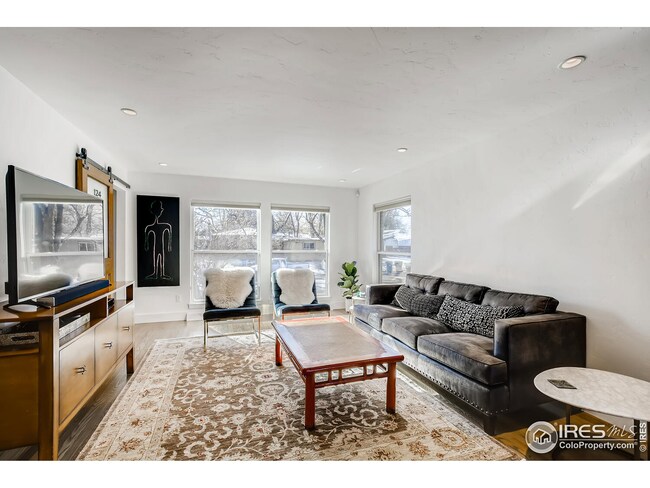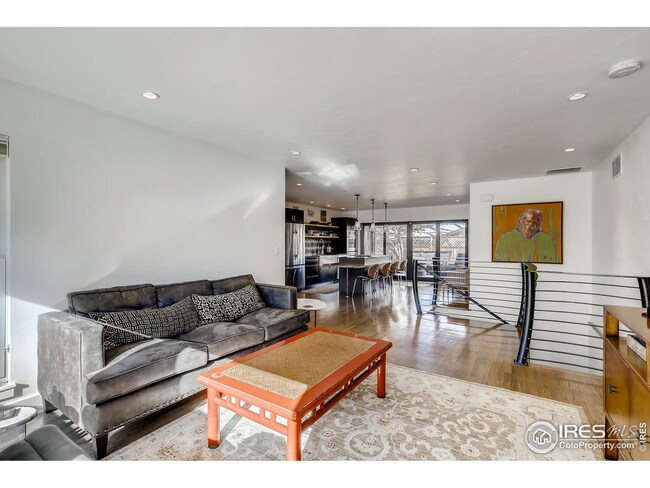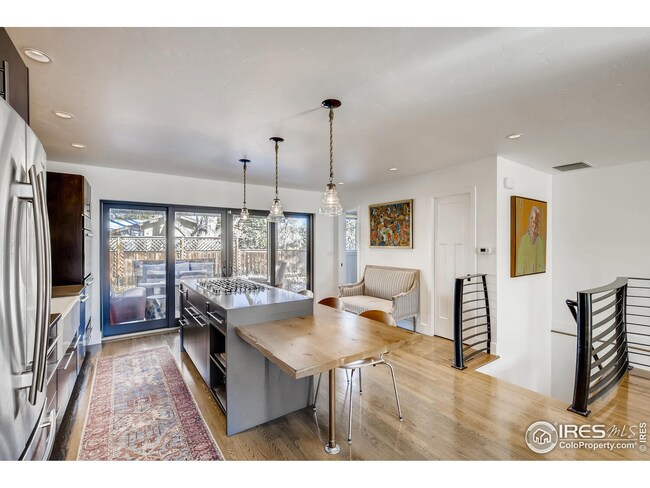
3585 Ivy Cir Boulder, CO 80304
North Boulder NeighborhoodHighlights
- Open Floorplan
- Deck
- Wood Flooring
- Centennial Middle School Rated A-
- Contemporary Architecture
- 5-minute walk to Catalpa Park
About This Home
As of January 2021Totally remodeled south facing modern home in sought after N Boulder. Open floor plan with massive sliders to the backyard. Indoor-outdoor living at its best. Chef's kitchen w/a 5 piece Jenn-Air appliances w/double ovens w/high end Ann Sacks tile. Large detached office w/heat and a/c. Large main floor master bedroom w/a gorgeous master bath with a Victoria Albert freestanding claw foot slipper tub & custom aluminum shower. His and hers walk-in closets. Large windows make the home open and bright. High end artistic finishes through out the home. 2 car garage with a large driveway for extra parking, tons of storage for all your toys. This is a must see! The yard has an apple tree, two Elderberry trees, mature pines and minimalist landscaped yard with flagstone wraparound patio. Plus tons of yard for the kids or dogs to run around.
Home Details
Home Type
- Single Family
Est. Annual Taxes
- $5,529
Year Built
- Built in 1968
Lot Details
- 9,317 Sq Ft Lot
- Cul-De-Sac
- South Facing Home
- Southern Exposure
- Partially Fenced Property
- Corner Lot
- Level Lot
- Sprinkler System
Parking
- 2 Car Attached Garage
- Oversized Parking
Home Design
- Contemporary Architecture
- Brick Veneer
- Wood Frame Construction
- Composition Roof
Interior Spaces
- 2,734 Sq Ft Home
- 1-Story Property
- Open Floorplan
- Family Room
- Dining Room
- Home Office
- Finished Basement
- Laundry in Basement
Kitchen
- Eat-In Kitchen
- Double Oven
- Gas Oven or Range
- Dishwasher
- Disposal
Flooring
- Wood
- Carpet
Bedrooms and Bathrooms
- 4 Bedrooms
- Primary Bathroom is a Full Bathroom
- Bathtub and Shower Combination in Primary Bathroom
Laundry
- Dryer
- Washer
Outdoor Features
- Deck
- Patio
- Exterior Lighting
- Outdoor Storage
Schools
- Columbine Elementary School
- Centennial Middle School
- Boulder High School
Utilities
- Forced Air Heating and Cooling System
- High Speed Internet
- Satellite Dish
- Cable TV Available
Listing and Financial Details
- Assessor Parcel Number R0003859
Community Details
Overview
- No Home Owners Association
- Asgard Subdivision
Amenities
- Recreation Room
Recreation
- Hiking Trails
Ownership History
Purchase Details
Home Financials for this Owner
Home Financials are based on the most recent Mortgage that was taken out on this home.Purchase Details
Home Financials for this Owner
Home Financials are based on the most recent Mortgage that was taken out on this home.Similar Homes in Boulder, CO
Home Values in the Area
Average Home Value in this Area
Purchase History
| Date | Type | Sale Price | Title Company |
|---|---|---|---|
| Warranty Deed | $1,375,000 | Heritage Title Co | |
| Warranty Deed | $612,500 | Heritage Title |
Mortgage History
| Date | Status | Loan Amount | Loan Type |
|---|---|---|---|
| Open | $1,100,000 | New Conventional | |
| Previous Owner | $237,556 | New Conventional | |
| Previous Owner | $260,000 | New Conventional |
Property History
| Date | Event | Price | Change | Sq Ft Price |
|---|---|---|---|---|
| 04/15/2022 04/15/22 | Off Market | $1,375,000 | -- | -- |
| 01/15/2021 01/15/21 | Sold | $1,375,000 | -1.8% | $503 / Sq Ft |
| 11/15/2020 11/15/20 | For Sale | $1,400,000 | +128.6% | $512 / Sq Ft |
| 01/28/2019 01/28/19 | Off Market | $612,500 | -- | -- |
| 04/18/2014 04/18/14 | Sold | $612,500 | -10.8% | $247 / Sq Ft |
| 03/19/2014 03/19/14 | Pending | -- | -- | -- |
| 02/13/2014 02/13/14 | For Sale | $686,500 | -- | $277 / Sq Ft |
Tax History Compared to Growth
Tax History
| Year | Tax Paid | Tax Assessment Tax Assessment Total Assessment is a certain percentage of the fair market value that is determined by local assessors to be the total taxable value of land and additions on the property. | Land | Improvement |
|---|---|---|---|---|
| 2025 | $9,173 | $96,531 | $40,100 | $56,431 |
| 2024 | $9,173 | $96,531 | $40,100 | $56,431 |
| 2023 | $9,014 | $104,373 | $41,882 | $66,176 |
| 2022 | $7,407 | $79,758 | $33,492 | $46,266 |
| 2021 | $7,063 | $82,054 | $34,456 | $47,598 |
| 2020 | $5,615 | $64,507 | $30,888 | $33,619 |
| 2019 | $5,529 | $64,507 | $30,888 | $33,619 |
| 2018 | $5,204 | $60,019 | $29,232 | $30,787 |
| 2017 | $5,041 | $66,355 | $32,318 | $34,037 |
| 2016 | $4,513 | $41,440 | $26,666 | $14,774 |
| 2015 | $3,397 | $35,915 | $14,487 | $21,428 |
| 2014 | $2,350 | $35,915 | $14,487 | $21,428 |
Agents Affiliated with this Home
-
Jill Midthun
J
Seller's Agent in 2021
Jill Midthun
HomeSmart Westminster
(303) 859-7060
1 in this area
10 Total Sales
-
Kristin Kalush

Seller Co-Listing Agent in 2021
Kristin Kalush
Compass - Boulder
(303) 809-1717
13 in this area
84 Total Sales
-
TR Swanwick

Buyer's Agent in 2021
TR Swanwick
The Agency - Boulder
(303) 525-8803
3 in this area
99 Total Sales
-
Digger Braymiller

Seller's Agent in 2014
Digger Braymiller
RE/MAX
(720) 234-6390
1 in this area
75 Total Sales
-
Shelby Downs

Buyer's Agent in 2014
Shelby Downs
8z Real Estate
(303) 817-2664
2 in this area
34 Total Sales
Map
Source: IRES MLS
MLS Number: 928674
APN: 1463191-10-004
- 3621 21st St
- 3505 19th St
- 3633 21st St
- 3555 Cloverleaf Dr
- 1717 Iris Ave
- 3875 Cloverleaf Dr
- 3845 19th St
- 1743 Hawthorn Place
- 3255 20th St
- 3470 16th St
- 1580 Moss Rock Place
- 1707 Grape Ave
- 1525 Jennine Place
- 1930 Grape Ave
- 3737 26th St
- 2617 Juniper Ave
- 1445 Moss Rock Place
- 1430 Moss Rock Place
- 1891 Orchard Ave
- 2652 Sherwood Cir
