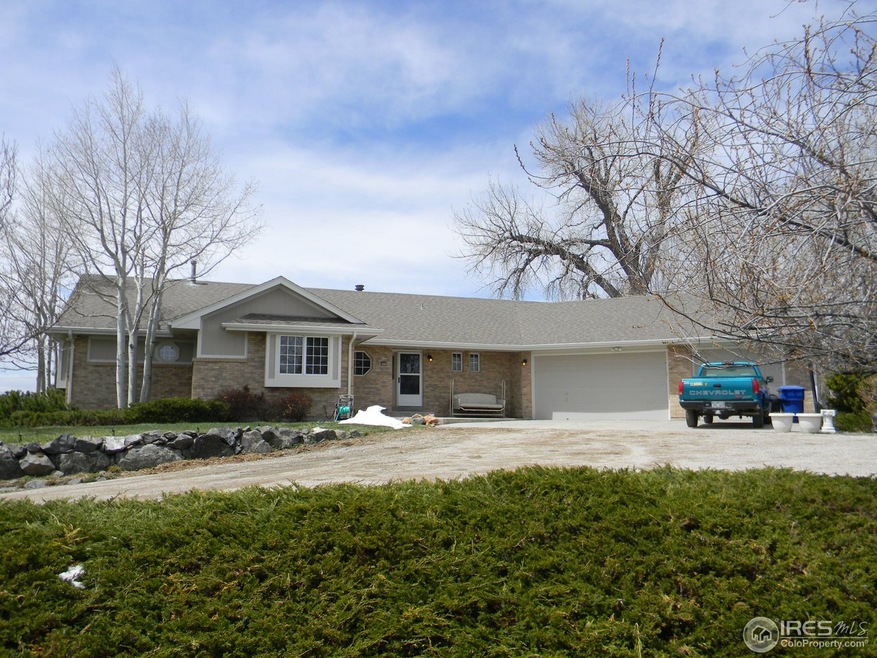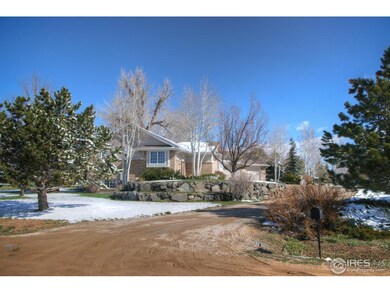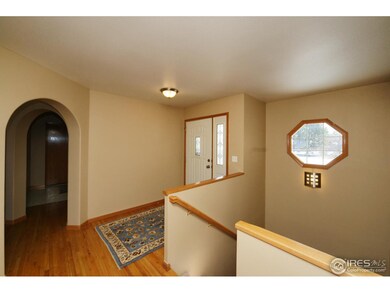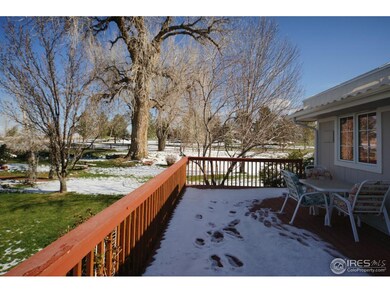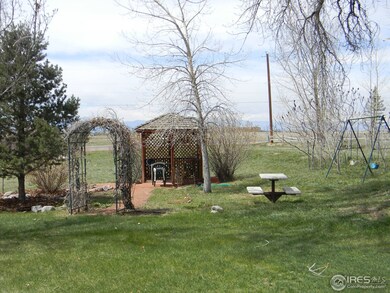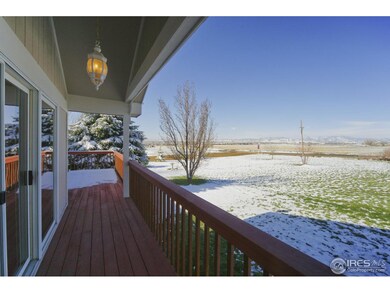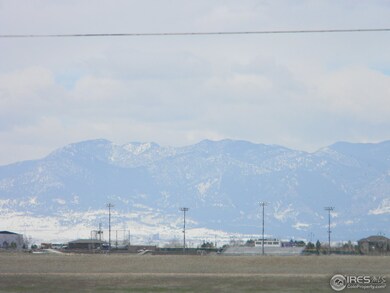
$1,375,000
- 6 Beds
- 5 Baths
- 5,326 Sq Ft
- 3891 W 149th Ave
- Broomfield, CO
Welcome to 3891 W 149th Ave, an exquisite 2-story residence nestled in Broomfield's sought-after Silverleaf community w/mountain views. Spanning 5,626 sqft, this 6-bedroom, 5-bathroom home is a harmonious blend of luxury & functionality. Upon entry, you're greeted by a foyer leading to a spacious great room w/gas fireplace, seamlessly connected to a gourmet kitchen. The kitchen boasts stainless
Pamela Subry RE/MAX Northwest Inc
