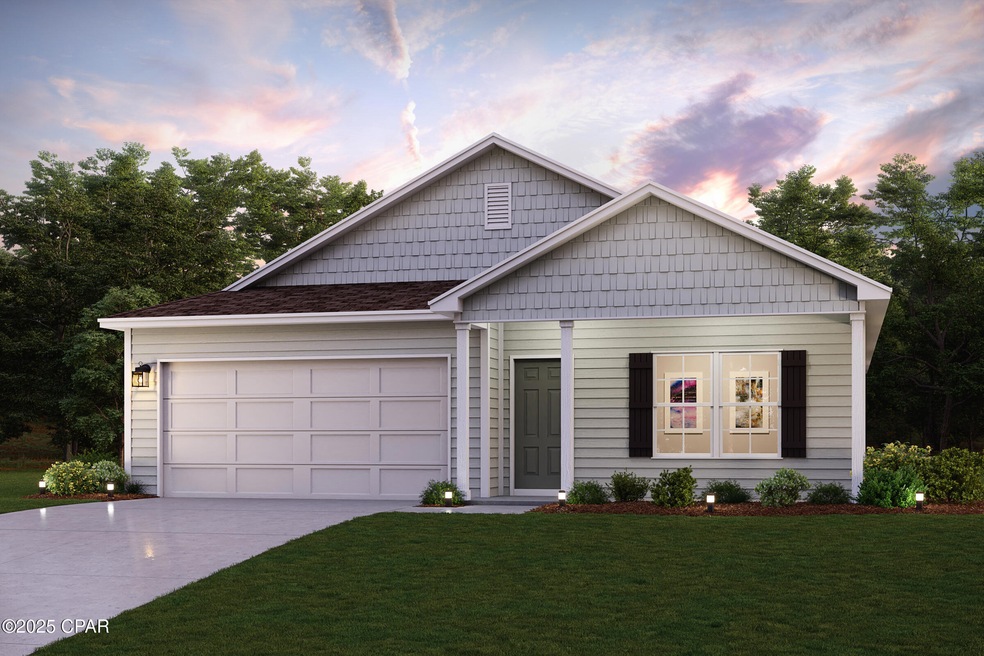
3585 Westbrook Dr Chipley, FL 32428
Estimated payment $1,624/month
Highlights
- Traditional Architecture
- No HOA
- Forced Air Heating and Cooling System
- Great Room
- 2 Car Attached Garage
- Dining Room
About This Home
New construction by Century Complete, a top 10 US home builder! Welcome home to your dream home-our Cabot plan. This thoughtfully designed open concept layout seamlessly connects the spacious kitchen, dining, and living areas, creating the perfect setting for gatherings and everyday living. The kitchen is a showstopper, featuring an abundance of shaker style cabinets, beautiful granite countertops and stainless steel appliances. The primary suite offers a true retreat with a private bath including dual sinks and a large walk in closet. Three additional bedrooms provide plenty of space for family, guests, or a home office. Step out from the dining area onto a covered back porch, perfect for relaxing mornings or evening get togethers. With modern finishes, quality craftsmanship, and a functional layout, this home is waiting for you! Don't miss this opportunity to own a brand-new home with builder warranty, quality and style at an unbeatable value! Closing cost credit and/or rate buy down options available on select homes! Prices, terms and conditions subject to change without notice. Square footage and room dimensions are approximate period prior to verify all information importing to them and making a buying decision. Located just off Hwy. 77, 30 miles north of Panama City and 12 miles South of Interstate 10, Sunny Hills is the perfect place to call home! Sunny Hills is the largest platted subdivision in Northwest Florida and has nearly 4000 acres of green belts and natural preserves, multiple lakes with swimming and boat launch areas, and an 18 hole golf course.
Home Details
Home Type
- Single Family
Year Built
- Built in 2025 | Under Construction
Lot Details
- 0.3 Acre Lot
- Lot Dimensions are 124x89
Parking
- 2 Car Attached Garage
- Garage Door Opener
Home Design
- Traditional Architecture
- Shingle Roof
- Composition Roof
- Vinyl Siding
Interior Spaces
- 1,648 Sq Ft Home
- Great Room
- Dining Room
Kitchen
- Microwave
- Dishwasher
Bedrooms and Bathrooms
- 4 Bedrooms
- 2 Full Bathrooms
Home Security
- Carbon Monoxide Detectors
- Fire and Smoke Detector
Utilities
- Forced Air Heating and Cooling System
- Electric Water Heater
- Septic Tank
Community Details
- No Home Owners Association
- Sunny Hills Civic Association
- Sunny Hills Unit 1 Subdivision
Map
Home Values in the Area
Average Home Value in this Area
Property History
| Date | Event | Price | Change | Sq Ft Price |
|---|---|---|---|---|
| 07/20/2025 07/20/25 | Pending | -- | -- | -- |
| 07/16/2025 07/16/25 | Price Changed | $248,990 | +0.4% | $151 / Sq Ft |
| 06/24/2025 06/24/25 | Price Changed | $247,990 | +0.4% | $150 / Sq Ft |
| 06/19/2025 06/19/25 | For Sale | $246,990 | 0.0% | $150 / Sq Ft |
| 06/17/2025 06/17/25 | Pending | -- | -- | -- |
| 05/15/2025 05/15/25 | For Sale | $246,990 | -- | $150 / Sq Ft |
Similar Homes in Chipley, FL
Source: Central Panhandle Association of REALTORS®
MLS Number: 773519
- 0000 Flagler Dr
- Lot 27 Vicki Ct
- Lot 21 Vicki Ct
- 0000 Pembrook Dr
- lot 12 Ross Ct
- TBD Barlington Cir
- 0 Flagler Dr
- Lot 21 Hemlock
- TBD Deer Ct
- Lot 10 Westbrook Dr
- Lot 17 Westbrook Dr
- 0 Westbrook Dr Unit MFRO6330981
- 3634 Westbrook Dr
- 1805 Owen Dr
- 0 Coble Place
- 3691 Owen Dr
- TBD Pembrook Dr
- 1617 Fountain Ct
- Lot 28 Fountain Ct
- Lot 6 Polo Ct






