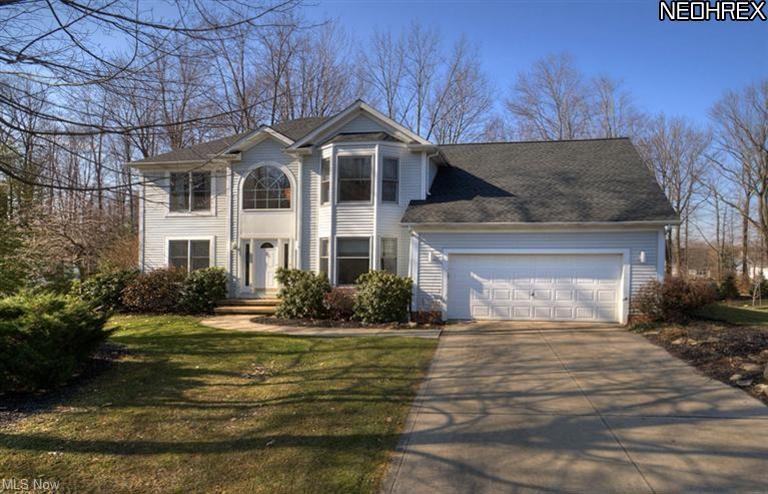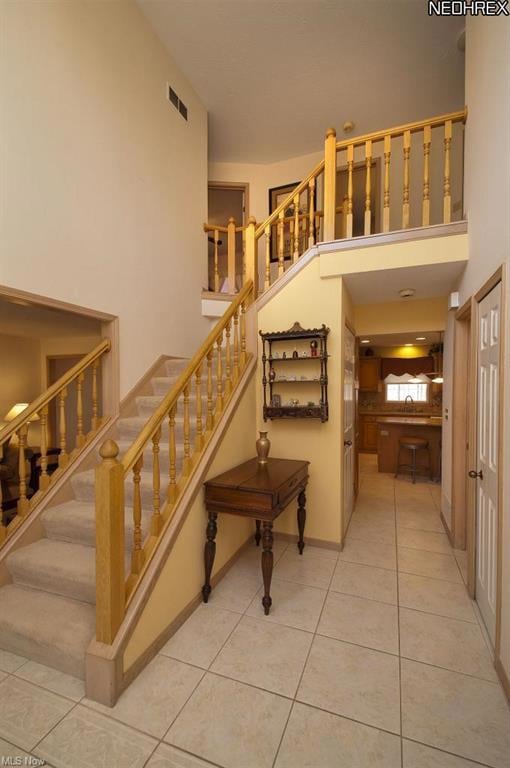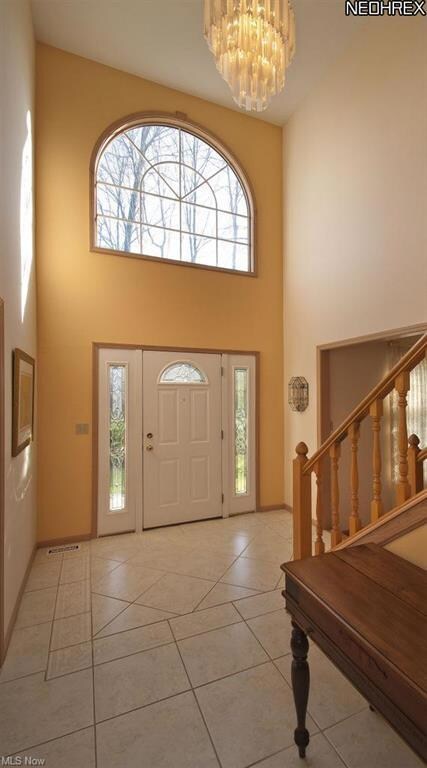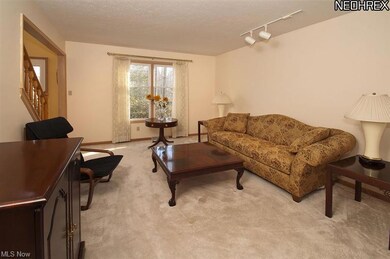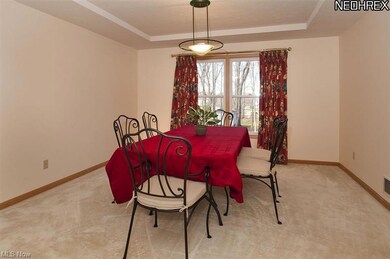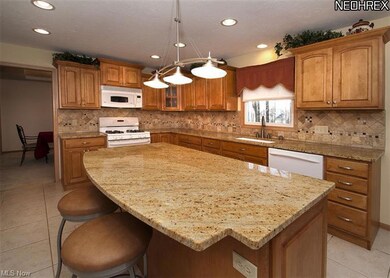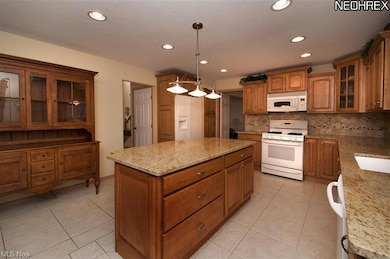
Highlights
- Colonial Architecture
- Deck
- 2 Car Attached Garage
- Orchard Middle School Rated A+
- 1 Fireplace
- Forced Air Heating and Cooling System
About This Home
As of June 2013Fantastic offering in The Preserve! In mint condition! 2009 new Kitchen with granite counters (dishwasher 3 years, gas stove 8 years. Luxury Master Bath & new Powder Room '09. 2010 new roof, 2011 new electrical box & new 2nd floor Bath. Beautiful Family Room & Library on 1st floor. Game Room plus extra room or Office & full Bath w/stall shower in huge finished & carpeted Lower Level. Updated furnace 2006. Exterior lighting, outdoor speakers, 2 level Deck, invisible fence & shed. A scenic wooded setting!
Last Agent to Sell the Property
Nancy Emerman
Deleted Agent License #317713 Listed on: 03/30/2013

Last Buyer's Agent
Sandy Huntington
Deleted Agent License #405330
Home Details
Home Type
- Single Family
Est. Annual Taxes
- $6,785
Year Built
- Built in 1994
Lot Details
- 0.65 Acre Lot
- Lot Dimensions are 105x261
- Property has an invisible fence for dogs
Home Design
- Colonial Architecture
- Asphalt Roof
- Vinyl Construction Material
Interior Spaces
- 2,937 Sq Ft Home
- 2-Story Property
- 1 Fireplace
- Finished Basement
- Basement Fills Entire Space Under The House
- Fire and Smoke Detector
Kitchen
- <<builtInOvenToken>>
- Range<<rangeHoodToken>>
- <<microwave>>
- Dishwasher
- Disposal
Bedrooms and Bathrooms
- 4 Bedrooms
Parking
- 2 Car Attached Garage
- Garage Door Opener
Outdoor Features
- Deck
Utilities
- Forced Air Heating and Cooling System
- Heating System Uses Gas
Listing and Financial Details
- Assessor Parcel Number 954-38-013
Ownership History
Purchase Details
Home Financials for this Owner
Home Financials are based on the most recent Mortgage that was taken out on this home.Purchase Details
Home Financials for this Owner
Home Financials are based on the most recent Mortgage that was taken out on this home.Purchase Details
Purchase Details
Purchase Details
Similar Homes in Solon, OH
Home Values in the Area
Average Home Value in this Area
Purchase History
| Date | Type | Sale Price | Title Company |
|---|---|---|---|
| Survivorship Deed | $387,000 | Signature Title | |
| Deed | $276,500 | -- | |
| Deed | -- | -- | |
| Deed | $239,000 | -- | |
| Deed | -- | -- | |
| Deed | -- | -- |
Mortgage History
| Date | Status | Loan Amount | Loan Type |
|---|---|---|---|
| Open | $366,700 | Purchase Money Mortgage | |
| Closed | $65,000 | Future Advance Clause Open End Mortgage | |
| Closed | $218,000 | Unknown | |
| Closed | $219,650 | New Conventional |
Property History
| Date | Event | Price | Change | Sq Ft Price |
|---|---|---|---|---|
| 07/20/2025 07/20/25 | Pending | -- | -- | -- |
| 07/18/2025 07/18/25 | For Sale | $625,000 | +61.5% | $155 / Sq Ft |
| 06/21/2013 06/21/13 | Sold | $387,000 | -2.0% | $132 / Sq Ft |
| 06/19/2013 06/19/13 | Pending | -- | -- | -- |
| 03/30/2013 03/30/13 | For Sale | $395,000 | -- | $134 / Sq Ft |
Tax History Compared to Growth
Tax History
| Year | Tax Paid | Tax Assessment Tax Assessment Total Assessment is a certain percentage of the fair market value that is determined by local assessors to be the total taxable value of land and additions on the property. | Land | Improvement |
|---|---|---|---|---|
| 2024 | $9,636 | $176,085 | $38,780 | $137,305 |
| 2023 | $9,712 | $145,150 | $33,360 | $111,790 |
| 2022 | $9,691 | $145,150 | $33,360 | $111,790 |
| 2021 | $9,581 | $145,150 | $33,360 | $111,790 |
| 2020 | $9,882 | $136,920 | $31,470 | $105,460 |
| 2019 | $9,571 | $391,200 | $89,900 | $301,300 |
| 2018 | $8,569 | $136,920 | $31,470 | $105,460 |
| 2017 | $8,519 | $128,700 | $25,480 | $103,220 |
| 2016 | $8,439 | $128,700 | $25,480 | $103,220 |
| 2015 | $7,127 | $128,700 | $25,480 | $103,220 |
| 2014 | $7,127 | $104,830 | $23,590 | $81,240 |
Agents Affiliated with this Home
-
Mark Vittardi

Seller's Agent in 2025
Mark Vittardi
CENTURY 21 DePiero & Associates, Inc.
(800) 333-4500
3 in this area
593 Total Sales
-
N
Seller's Agent in 2013
Nancy Emerman
Deleted Agent
-
Marty Emerman

Seller Co-Listing Agent in 2013
Marty Emerman
Keller Williams Greater Metropolitan
(440) 991-6583
77 Total Sales
-
S
Buyer's Agent in 2013
Sandy Huntington
Deleted Agent
Map
Source: MLS Now
MLS Number: 3394547
APN: 954-38-013
- 6807 Silkwood Ln
- 34700 Ada Dr
- 7005 Liberty Rd
- 33939 Hanover Woods Trail
- 6535 Ashton Ln
- 6540 Som Center Rd
- 7260 Annadale Dr
- 6554 Arbordale Ave
- 6845 Solon Blvd
- 36145 S Huntington Dr
- 6531 Arbordale Ave
- 6583 Copley Ave
- 33222 Warwickshire Ln
- 6676 Solon Blvd
- 32880 Arlesford Dr
- 38045 Aurora Rd
- VL Aurora Rd
- 6662 Edgemoor Ave
- 7400 Hillside Ln
- 6765 Glenallen Ave
