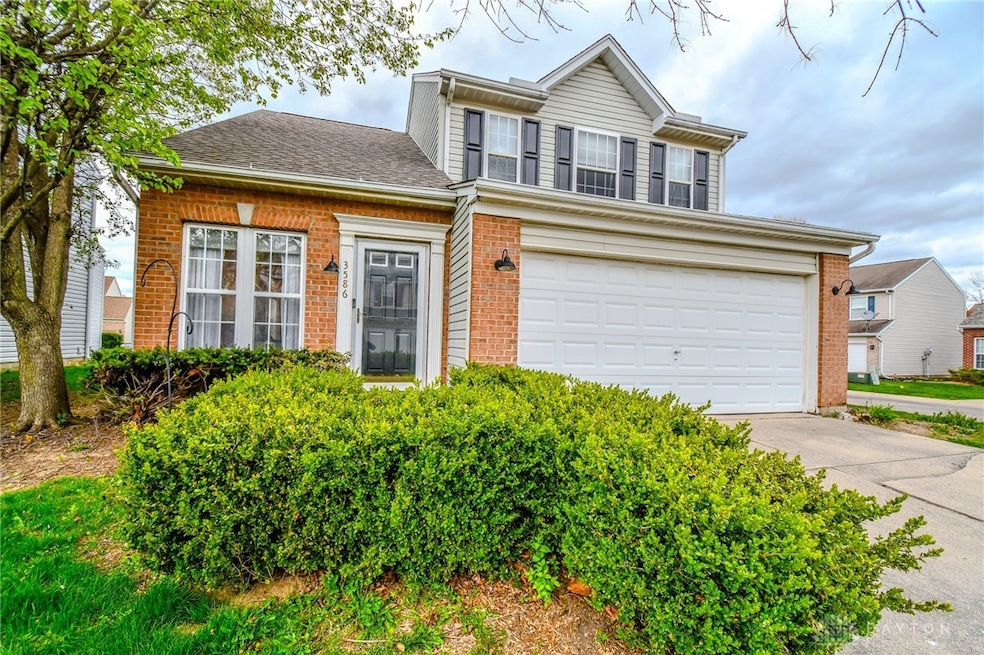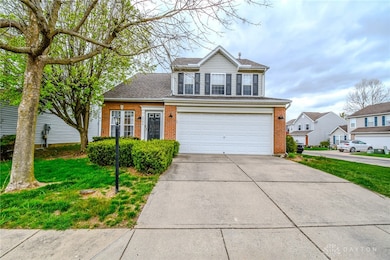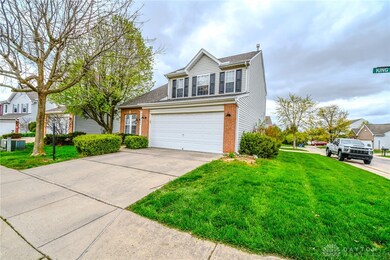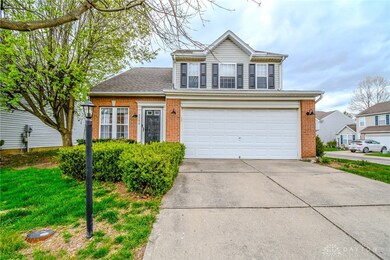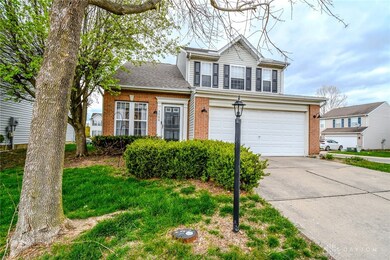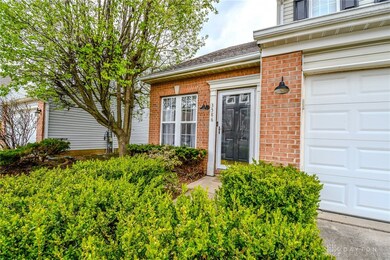
3586 King Henry Dr Beavercreek, OH 45431
Highlights
- Vaulted Ceiling
- Butcher Block Countertops
- Double Pane Windows
- Shaw Elementary School Rated A-
- 2 Car Attached Garage
- 2-minute walk to Community Park
About This Home
As of May 2025Amazing location in Beavercreek! Two story with large garage on a corner lot! So much natural light in the family room with vaulted ceilings and dining room with sliding doors leading to the back yard and patio. Updated kitchen with new butcher block counters, new farmhouse sink and new ss appliances. Laundry room and newly updated half bath also on the first floor. Upstairs the primary bedroom features vaulted ceilings, large walk in closet with in wall safe and ensuite bath. Also upstairs are two additional bedrooms with smart can lights and a full bath. Custom shades throughout. New tankless water heater and UV air cleaning light 2023. HOA only $338/quarter and takes care of the lawn, snow removal and trash! Close to parks, WPAFB, highways, shopping, restaurants and more.
Last Agent to Sell the Property
Coldwell Banker Heritage Brokerage Phone: 9376723942 Listed on: 04/15/2025

Home Details
Home Type
- Single Family
Est. Annual Taxes
- $4,533
Year Built
- 2000
Lot Details
- 4,676 Sq Ft Lot
HOA Fees
- $113 Monthly HOA Fees
Parking
- 2 Car Attached Garage
- Parking Storage or Cabinetry
- Garage Door Opener
Home Design
- Slab Foundation
- Vinyl Siding
Interior Spaces
- 1,332 Sq Ft Home
- 2-Story Property
- Vaulted Ceiling
- Double Pane Windows
- Insulated Windows
Kitchen
- Range<<rangeHoodToken>>
- <<microwave>>
- Dishwasher
- Butcher Block Countertops
Bedrooms and Bathrooms
- 3 Bedrooms
- Walk-In Closet
- Bathroom on Main Level
Laundry
- Dryer
- Washer
Utilities
- Central Air
- Heating System Uses Natural Gas
Community Details
- Association fees include ground maintenance, snow removal, trash
- Royal Pointe Sub Sec 4 Subdivision
Listing and Financial Details
- Assessor Parcel Number B42000100120008300
Ownership History
Purchase Details
Home Financials for this Owner
Home Financials are based on the most recent Mortgage that was taken out on this home.Purchase Details
Home Financials for this Owner
Home Financials are based on the most recent Mortgage that was taken out on this home.Purchase Details
Home Financials for this Owner
Home Financials are based on the most recent Mortgage that was taken out on this home.Purchase Details
Home Financials for this Owner
Home Financials are based on the most recent Mortgage that was taken out on this home.Purchase Details
Home Financials for this Owner
Home Financials are based on the most recent Mortgage that was taken out on this home.Purchase Details
Similar Homes in Beavercreek, OH
Home Values in the Area
Average Home Value in this Area
Purchase History
| Date | Type | Sale Price | Title Company |
|---|---|---|---|
| Deed | -- | Ruffolo John M | |
| Deed | $163,200 | -- | |
| Warranty Deed | $144,000 | Attorney | |
| Warranty Deed | $142,500 | -- | |
| Corporate Deed | $125,700 | -- | |
| Corporate Deed | $28,000 | -- |
Mortgage History
| Date | Status | Loan Amount | Loan Type |
|---|---|---|---|
| Open | $228,779 | FHA | |
| Previous Owner | $166,708 | No Value Available | |
| Previous Owner | -- | No Value Available | |
| Previous Owner | $166,708 | New Conventional | |
| Previous Owner | $66,300 | Future Advance Clause Open End Mortgage | |
| Previous Owner | $116,405 | Future Advance Clause Open End Mortgage | |
| Previous Owner | $140,415 | FHA | |
| Previous Owner | $121,125 | Unknown | |
| Previous Owner | $128,950 | Unknown | |
| Previous Owner | $124,574 | FHA |
Property History
| Date | Event | Price | Change | Sq Ft Price |
|---|---|---|---|---|
| 07/06/2025 07/06/25 | For Rent | $2,300 | 0.0% | -- |
| 05/09/2025 05/09/25 | Sold | $274,000 | -3.5% | $206 / Sq Ft |
| 04/19/2025 04/19/25 | Pending | -- | -- | -- |
| 04/15/2025 04/15/25 | For Sale | $284,000 | +74.0% | $213 / Sq Ft |
| 03/18/2018 03/18/18 | Off Market | $163,200 | -- | -- |
| 12/18/2017 12/18/17 | Sold | $163,200 | -1.0% | $123 / Sq Ft |
| 11/16/2017 11/16/17 | Pending | -- | -- | -- |
| 11/07/2017 11/07/17 | Price Changed | $164,900 | -5.7% | $124 / Sq Ft |
| 10/12/2017 10/12/17 | For Sale | $174,900 | -- | $131 / Sq Ft |
Tax History Compared to Growth
Tax History
| Year | Tax Paid | Tax Assessment Tax Assessment Total Assessment is a certain percentage of the fair market value that is determined by local assessors to be the total taxable value of land and additions on the property. | Land | Improvement |
|---|---|---|---|---|
| 2024 | $4,533 | $69,430 | $11,100 | $58,330 |
| 2023 | $4,533 | $69,430 | $11,100 | $58,330 |
| 2022 | $4,140 | $54,880 | $9,250 | $45,630 |
| 2021 | $4,058 | $54,880 | $9,250 | $45,630 |
| 2020 | $4,089 | $54,880 | $9,250 | $45,630 |
| 2019 | $4,149 | $50,840 | $10,050 | $40,790 |
| 2018 | $3,672 | $50,840 | $10,050 | $40,790 |
| 2017 | $1,699 | $50,840 | $10,050 | $40,790 |
| 2016 | $3,381 | $45,330 | $10,050 | $35,280 |
| 2015 | $3,361 | $45,330 | $10,050 | $35,280 |
| 2014 | $3,312 | $45,330 | $10,050 | $35,280 |
Agents Affiliated with this Home
-
Gina Paradise

Seller's Agent in 2025
Gina Paradise
Howard Hanna Real Estate Serv
(937) 416-0800
2 in this area
25 Total Sales
-
Debbie Weckstein Frank

Seller's Agent in 2025
Debbie Weckstein Frank
Coldwell Banker Heritage
(937) 672-3942
12 in this area
176 Total Sales
-
Nova Otte

Buyer's Agent in 2025
Nova Otte
RE/MAX
(937) 654-6682
24 in this area
71 Total Sales
-
T
Seller's Agent in 2017
Timothy Hall
RE/MAX
-
Melissa Smith

Buyer's Agent in 2017
Melissa Smith
Coldwell Banker Realty
(513) 225-1210
6 in this area
1,000 Total Sales
Map
Source: Dayton REALTORS®
MLS Number: 931917
APN: B42-0001-0012-0-0083-00
- 3583 King Edward Way
- 3615 Parliament Ct
- 3605 Queen Victoria Ct
- 3611 Armada Private Dr
- 3518 Queen Victoria Ct
- 3492 King Edward Way
- 3671 Armada Dr
- 2419 Meadow Green Dr
- 2384 Flyway Ct
- 2614 Congressional Cir
- 2699 Golden Leaf Dr Unit 19-203
- 2535 Golden Leaf
- 2745 Golden Leaf Dr Unit 18-303
- 2242 Turnbull Rd
- 3697 Kemp Rd
- 3976 Graham Dr
- 2184 Granada Dr
- 2202 La Grange Rd
- 3091 Westminster Dr Unit 206
- 4124 Rosehill Dr
