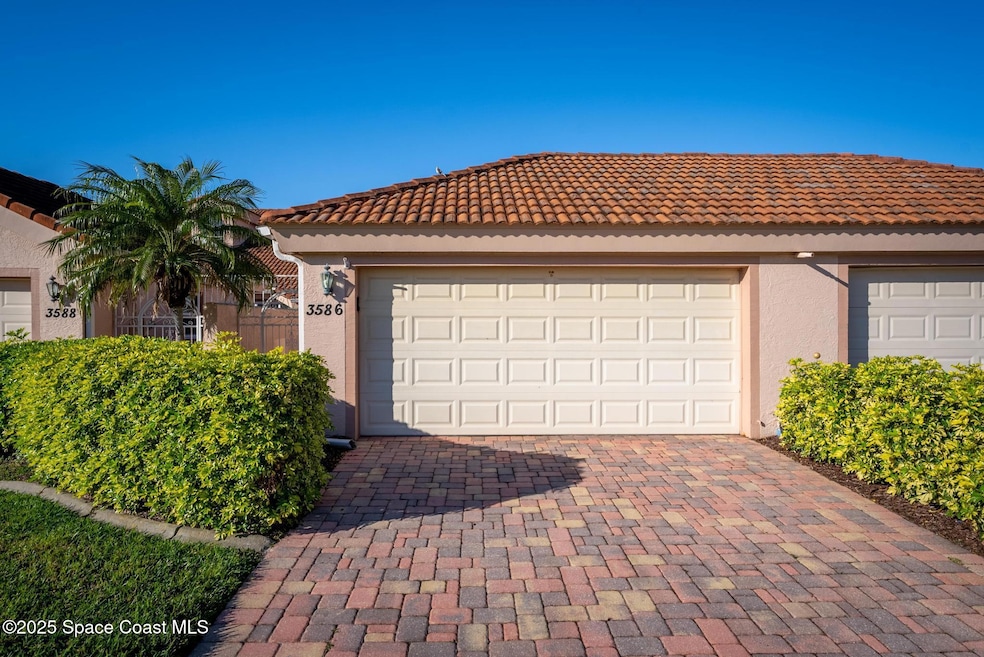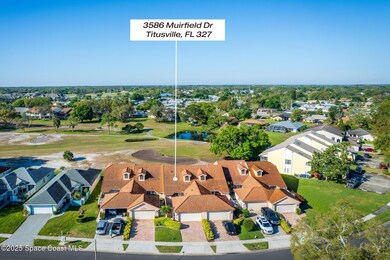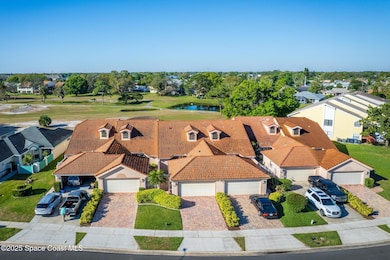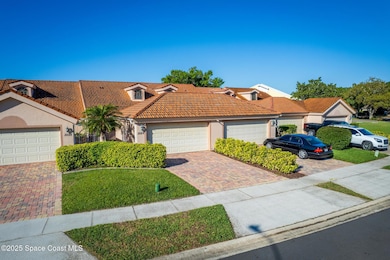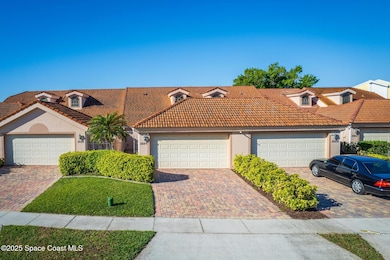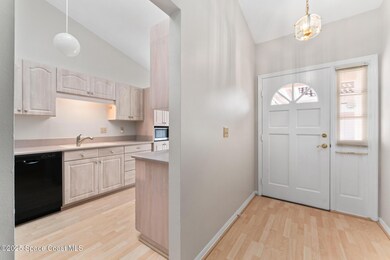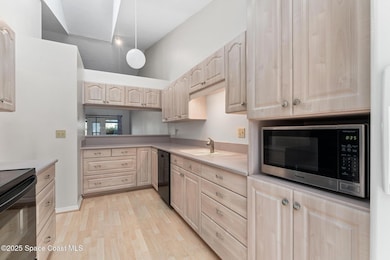3586 Muirfield Dr Unit 10 Titusville, FL 32780
Central Titusville NeighborhoodEstimated payment $1,727/month
Highlights
- On Golf Course
- Clubhouse
- Community Pool
- Open Floorplan
- Vaulted Ceiling
- Tennis Courts
About This Home
Welcome to your charming retreat located right on the golf course of the luxurious La Cita community in Titusville, FL. You'll appreciate the serene surroundings and an array of community benefits that promise an upgraded lifestyle!
This elegant Mediterranean townhome offers a spacious layout w/ soaring ceilings, a beautiful private paver courtyard with a retractable patio shade, 2 bedrooms, 2 baths, a cozy sun porch, a two-car garage, and lots of storage throughout.
Furthermore, the home provides peace of mind thanks to recent upgrades, including a full repaint in July 2024, new luxury vinyl flooring in the main living area, fresh carpeting in the bedrooms (July 2024), and a high-efficiency compact HVAC system installed in 2022 for year-round comfort.
This home is ideally located, offering convenient access to the beach, Merritt Island Wildlife Refuge, Orlando International Airport (just 45 minutes away), Port Canaveral, and Disney Parks.
Townhouse Details
Home Type
- Townhome
Est. Annual Taxes
- $1,117
Year Built
- Built in 1989
Lot Details
- 3,049 Sq Ft Lot
- On Golf Course
- North Facing Home
HOA Fees
Parking
- 2 Car Attached Garage
Home Design
- Villa
- Tile Roof
- Concrete Roof
- Concrete Siding
- Block Exterior
- Asphalt
- Stucco
Interior Spaces
- 1,425 Sq Ft Home
- 1-Story Property
- Open Floorplan
- Built-In Features
- Vaulted Ceiling
- Ceiling Fan
- Awning
- Entrance Foyer
- Family Room
- Golf Course Views
Kitchen
- Breakfast Area or Nook
- Breakfast Bar
- Electric Oven
- Electric Range
- Microwave
- Dishwasher
Flooring
- Carpet
- Laminate
- Tile
- Vinyl
Bedrooms and Bathrooms
- 2 Bedrooms
- Dual Closets
- Walk-In Closet
- 2 Full Bathrooms
- Separate Shower in Primary Bathroom
Laundry
- Laundry in unit
- Dryer
- Washer
- Sink Near Laundry
Outdoor Features
- Courtyard
- Patio
- Enclosed Glass Porch
Schools
- Coquina Elementary School
- Jackson Middle School
- Titusville High School
Utilities
- Central Heating and Cooling System
- Geothermal Heating and Cooling
- Electric Water Heater
Listing and Financial Details
- Assessor Parcel Number 22-35-16-89-00000.0-0010.00
Community Details
Overview
- Association fees include ground maintenance
- Villas On The Green Association
- Villas On The Green Subdivision
Amenities
- Clubhouse
Recreation
- Golf Course Community
- Tennis Courts
- Community Pool
Map
Home Values in the Area
Average Home Value in this Area
Tax History
| Year | Tax Paid | Tax Assessment Tax Assessment Total Assessment is a certain percentage of the fair market value that is determined by local assessors to be the total taxable value of land and additions on the property. | Land | Improvement |
|---|---|---|---|---|
| 2024 | $1,078 | $103,000 | -- | -- |
| 2023 | $1,078 | $100,000 | $0 | $0 |
| 2022 | $1,061 | $97,090 | $0 | $0 |
| 2021 | $1,070 | $94,270 | $0 | $0 |
| 2020 | $1,062 | $92,970 | $0 | $0 |
| 2019 | $1,064 | $90,880 | $0 | $0 |
| 2018 | $1,061 | $89,190 | $0 | $0 |
| 2017 | $1,045 | $87,360 | $0 | $0 |
| 2016 | $1,004 | $85,570 | $35,000 | $50,570 |
| 2015 | $1,031 | $84,980 | $35,000 | $49,980 |
| 2014 | $1,021 | $84,310 | $35,000 | $49,310 |
Property History
| Date | Event | Price | Change | Sq Ft Price |
|---|---|---|---|---|
| 08/08/2025 08/08/25 | Price Changed | $279,000 | -2.1% | $196 / Sq Ft |
| 04/28/2025 04/28/25 | Price Changed | $285,000 | -3.4% | $200 / Sq Ft |
| 04/10/2025 04/10/25 | For Sale | $295,000 | 0.0% | $207 / Sq Ft |
| 03/18/2025 03/18/25 | Pending | -- | -- | -- |
| 03/13/2025 03/13/25 | For Sale | $295,000 | -- | $207 / Sq Ft |
Purchase History
| Date | Type | Sale Price | Title Company |
|---|---|---|---|
| Warranty Deed | -- | Attorney | |
| Warranty Deed | $94,000 | -- | |
| Warranty Deed | -- | -- |
Source: Space Coast MLS (Space Coast Association of REALTORS®)
MLS Number: 1039992
APN: 22-35-16-89-00000.0-0010.00
- 3564 Muirfield Dr Unit 4
- 3573 Muirfield Dr
- 3549 Muirfield Dr Unit C
- 3605 Sawgrass Dr
- 3683 Sawgrass Dr
- 3557 Nicklaus Dr
- 1095 Country Club Dr Unit 725
- 1167 Country Club Dr Unit 1123
- 1147 Country Club Dr Unit 1021
- 1127 Country Club Dr Unit 921
- 787 Florencia Cir
- 3698 Muirfield Dr
- 3752 Sawgrass Dr
- 3760 Sawgrass Dr
- 801 Florencia Cir
- 1415 Country Club Dr
- 955 Country Club Dr Unit 111
- 1206 Fulton Cir
- 1610 Guldahl Dr
- 3680 Barna Ave Unit 213
- 1240 Muirfield Ct
- 3645 Barna Ave Unit 23f
- 3645 Barna Ave Unit 19 f
- 1003 Country Club Dr Unit 311
- 575 Shadow Wood Ln Unit 232
- 1081 Solamere Grand
- 3680 Barna Ave Unit 220
- 3072 Finsterwald Dr
- 2860 Hancock Dr
- 4046 David Dr
- 3570 Sable Palm Ln Unit E
- 3545 Sable Palm Ln Unit E
- 3069 Sir Hamilton Cir Unit 7
- 2170 Knox McRae Dr Unit 23
- 3100 Sir Hamilton Cir Unit 1
- 2969 Sir Hamilton Cir Unit 6
- 1735 Harrison St Unit 231
- 2180 Knox McRae Dr Unit K
- 2205 Knox McRae Dr Unit 13
- 2205 Knox McRae Dr Unit 20
