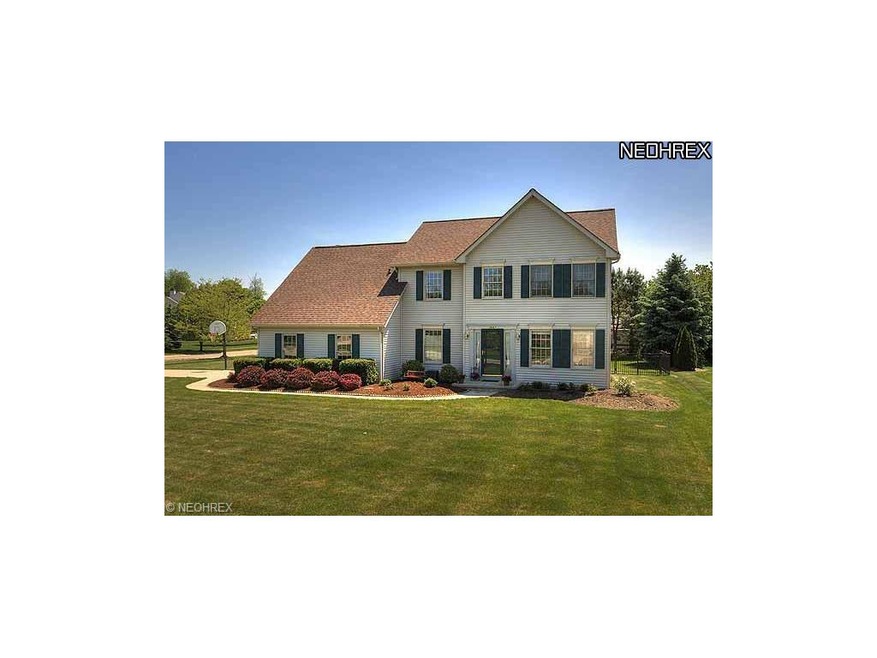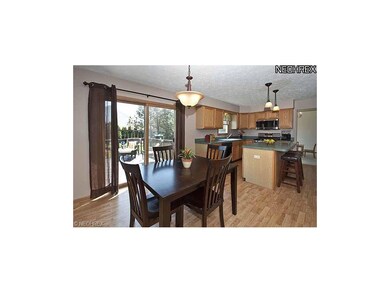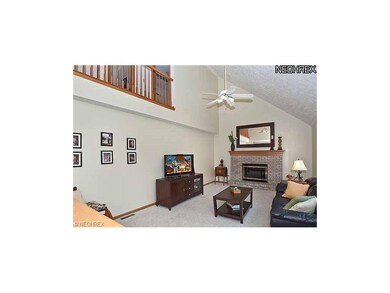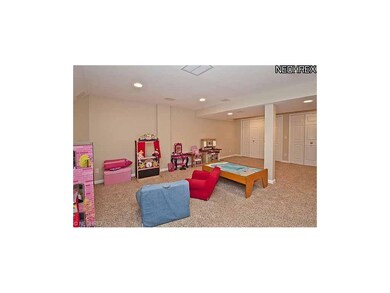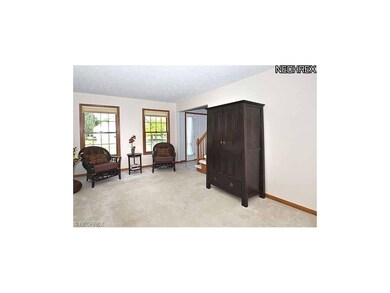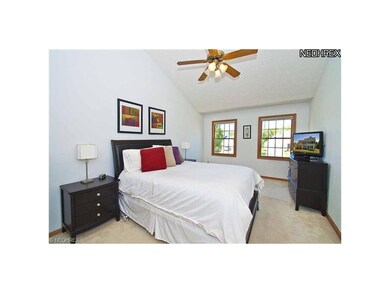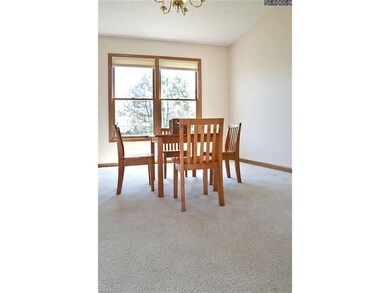
Highlights
- Colonial Architecture
- Deck
- 2 Car Attached Garage
- Avon Heritage South Elementary School Rated A
- 1 Fireplace
- Forced Air Heating and Cooling System
About This Home
As of June 2023Welcome your family and friends into the open foyer that leads to your spacious eat-in kitchen which sprawls to the family room with vaulted ceiling, Great for gatherings in the heart of the home the fireplace adds just right amount of ambiance to any occasion. This fabulous lay-out offers formal dining rm opening to a diverse room you choose. Music, rm, Study/library or formal living. Prepare for a big WOW factor in the lower level just finished 4/12 The main rec/rm is currently used as a play room for the little ones. Owner did have it wired for surround sound and flat screen; this can be easily turned into adult media & game rm. Also offers a private office, separate work out room & large closets for storage. BEAUTIFUL! The spacious master bed/rm features vaulted ceiling, bath with garden jet tub & separate shower stall & custom walk-in closet. Roof new in 2011, wrought iron fence and landscaping in 2010. Desirable Neighborhood.
Last Agent to Sell the Property
HomeSmart Real Estate Momentum LLC License #449498 Listed on: 05/20/2012

Home Details
Home Type
- Single Family
Est. Annual Taxes
- $4,440
Year Built
- Built in 1994
Lot Details
- 0.4 Acre Lot
- Lot Dimensions are 115x150
- North Facing Home
- Property is Fully Fenced
HOA Fees
- $6 Monthly HOA Fees
Home Design
- Colonial Architecture
- Asphalt Roof
Interior Spaces
- 3,370 Sq Ft Home
- 2-Story Property
- 1 Fireplace
Kitchen
- Built-In Oven
- Range
- Microwave
- Dishwasher
Bedrooms and Bathrooms
- 4 Bedrooms
Finished Basement
- Basement Fills Entire Space Under The House
- Sump Pump
Parking
- 2 Car Attached Garage
- Garage Door Opener
Outdoor Features
- Deck
Utilities
- Forced Air Heating and Cooling System
- Heating System Uses Gas
Community Details
- Wyndemere Estates Community
Listing and Financial Details
- Assessor Parcel Number 04-00-014-107-110
Ownership History
Purchase Details
Home Financials for this Owner
Home Financials are based on the most recent Mortgage that was taken out on this home.Purchase Details
Home Financials for this Owner
Home Financials are based on the most recent Mortgage that was taken out on this home.Purchase Details
Home Financials for this Owner
Home Financials are based on the most recent Mortgage that was taken out on this home.Purchase Details
Home Financials for this Owner
Home Financials are based on the most recent Mortgage that was taken out on this home.Purchase Details
Home Financials for this Owner
Home Financials are based on the most recent Mortgage that was taken out on this home.Similar Homes in the area
Home Values in the Area
Average Home Value in this Area
Purchase History
| Date | Type | Sale Price | Title Company |
|---|---|---|---|
| Warranty Deed | $461,000 | None Listed On Document | |
| Warranty Deed | $255,000 | None Available | |
| Corporate Deed | $245,000 | Chicago Title Insurance Co | |
| Warranty Deed | $245,000 | Chicago Title Insurance Co | |
| Deed | $198,000 | -- |
Mortgage History
| Date | Status | Loan Amount | Loan Type |
|---|---|---|---|
| Open | $368,800 | New Conventional | |
| Previous Owner | $29,000 | Credit Line Revolving | |
| Previous Owner | $216,700 | FHA | |
| Previous Owner | $202,000 | Unknown | |
| Previous Owner | $196,000 | Purchase Money Mortgage | |
| Previous Owner | $140,569 | Unknown | |
| Previous Owner | $140,569 | Unknown | |
| Previous Owner | $144,000 | Unknown | |
| Previous Owner | $158,400 | New Conventional |
Property History
| Date | Event | Price | Change | Sq Ft Price |
|---|---|---|---|---|
| 06/08/2023 06/08/23 | Sold | $461,000 | +6.0% | $156 / Sq Ft |
| 05/08/2023 05/08/23 | Pending | -- | -- | -- |
| 05/04/2023 05/04/23 | For Sale | $434,900 | +70.2% | $148 / Sq Ft |
| 07/24/2012 07/24/12 | Sold | $255,500 | -1.7% | $76 / Sq Ft |
| 06/20/2012 06/20/12 | Pending | -- | -- | -- |
| 05/20/2012 05/20/12 | For Sale | $259,900 | -- | $77 / Sq Ft |
Tax History Compared to Growth
Tax History
| Year | Tax Paid | Tax Assessment Tax Assessment Total Assessment is a certain percentage of the fair market value that is determined by local assessors to be the total taxable value of land and additions on the property. | Land | Improvement |
|---|---|---|---|---|
| 2024 | $6,419 | $130,582 | $34,650 | $95,932 |
| 2023 | $5,837 | $105,504 | $31,896 | $73,609 |
| 2022 | $5,782 | $105,504 | $31,896 | $73,609 |
| 2021 | $5,794 | $105,504 | $31,896 | $73,609 |
| 2020 | $5,170 | $88,360 | $26,710 | $61,650 |
| 2019 | $5,064 | $88,360 | $26,710 | $61,650 |
| 2018 | $4,998 | $88,360 | $26,710 | $61,650 |
| 2017 | $5,304 | $93,050 | $25,810 | $67,240 |
| 2016 | $5,366 | $93,050 | $25,810 | $67,240 |
| 2015 | $5,401 | $92,740 | $25,810 | $66,930 |
| 2014 | $4,706 | $81,490 | $22,680 | $58,810 |
| 2013 | $4,732 | $81,490 | $22,680 | $58,810 |
Agents Affiliated with this Home
-

Seller's Agent in 2023
James Foley
Howard Hanna
(440) 759-8471
16 in this area
160 Total Sales
-

Seller Co-Listing Agent in 2023
Kimberly Foley
Howard Hanna
(440) 570-0814
6 in this area
32 Total Sales
-
M
Buyer's Agent in 2023
Mary Beth DeClerck
Howard Hanna
(440) 370-1551
5 in this area
206 Total Sales
-

Buyer Co-Listing Agent in 2023
Gregg Wasilko
Howard Hanna
(440) 521-1757
88 in this area
1,486 Total Sales
-

Seller's Agent in 2012
Nora Sternquist
HomeSmart Real Estate Momentum LLC
(440) 570-4356
52 Total Sales
-

Buyer's Agent in 2012
Greg Erlanger
Keller Williams Citywide
(440) 892-2211
75 in this area
3,824 Total Sales
Map
Source: MLS Now
MLS Number: 3321382
APN: 04-00-014-107-110
- S/L 19 Autumn Ct
- 35083 Riegelsberger Rd
- 3181 Jaycox Rd
- 2852 Jaycox Rd
- 2813 Shakespeare Ln
- 3283 Truxton Place
- 2755 Shakespeare Ln
- 2576 Covington Place
- 36833 Bauerdale Dr
- 3428 Truxton Place
- 2594 Shakespeare Ln Unit 21
- 2593 Shakespeare Ln
- 2735 Elizabeth St
- 36298 Montrose Way
- 3309 Sandy Ln
- 2287 Center Rd
- 33791 Mapleridge Blvd
- 2461 Seton Dr
- 2476 Capulet Ct
- 4494 Jaycox Rd
