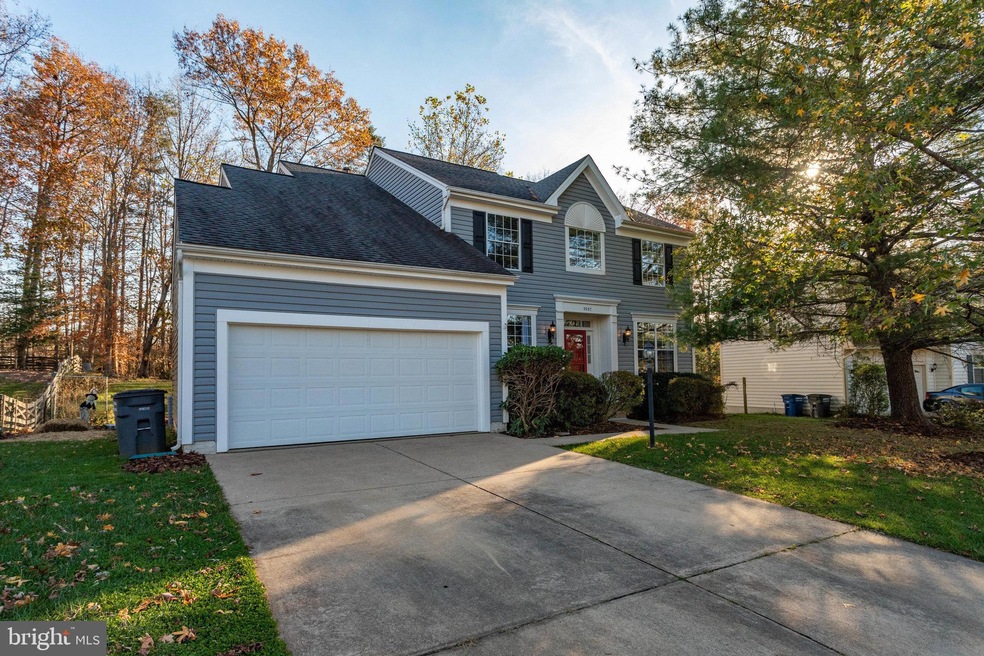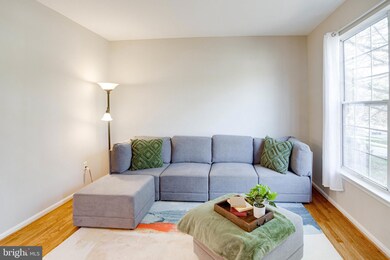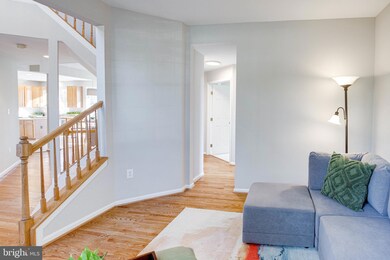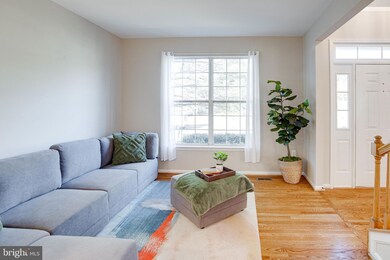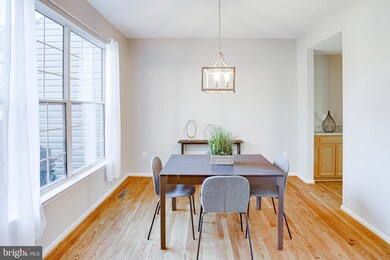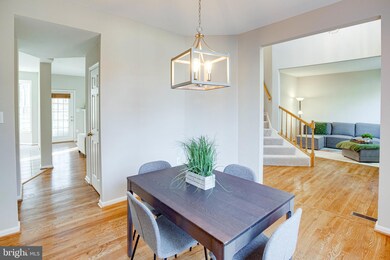
3587 Lions Field Rd Triangle, VA 22172
Highlights
- View of Trees or Woods
- Traditional Floor Plan
- 1 Fireplace
- Colonial Architecture
- Wood Flooring
- High Ceiling
About This Home
As of June 2025Welcome home! Pull into the long concrete driveway surrounded by lush green grass and fall in love with this beautiful 4 bedroom, 2.5 bath home. Step through the front door and you’ll discover a fantastic open floor plan, freshly painted walls, and freshly refinished hardwood floors throughout the main floor. To your right is the bright and airy formal living room, and to your left is the formal dining room with a stylish and modern ceiling light and expansive windows . Pass by the powder room and you’ll find yourself in a bonus room, filled with natural light and the perfect space for a home office or playroom. The spacious family room includes a gas fireplace with marble surround and opens directly into the kitchen, making it a wonderful space for family gatherings and parties. Inside the kitchen, you’ll find sturdy wood cabinets, new granite countertops, a massive pantry, and stainless steel appliances (refrigerator replaced 2020). The breakfast nook features a gorgeous bay window with views into the serene backyard. A large laundry room with added storage cabinets completes the main level of this home. The brand new plush carpet leads up the stairs and into the second level, where you’ll discover the bedrooms. Inside the primary bedroom, the vaulted ceilings make you feel as if you have stepped into a peaceful retreat. The substantial en suite bathroom is filled with light and includes both a corner soaking tub and walk-in shower. Down the hall, you’ll see three roomy bedrooms with sizable closets and the same new carpets, plus a second light and clean full bathroom. On the lower level of the home is an unfinished basement, creating endless opportunities for the future as storage or to customize additional living spaces. Enter the enormous and flat backyard through the kitchen door, and step out onto the large paver stone patio. Surrounded by woods, this tree-lined backyard is ideal for entertaining, playing, or relaxing. With a newer roof (2015) and siding (2018), this home offers you peace of mind on top of comfortable living. Minutes to Food Lion, Walmart, Southbridge Plaza, Quantico Marine Base, Marine Corp Museum, Locust Shade Park, Quantico Creek, and the Potomac River. Quick access to I-95 and Rte 1. Come see your new home today!
Home Details
Home Type
- Single Family
Est. Annual Taxes
- $5,639
Year Built
- Built in 1992
Lot Details
- 0.35 Acre Lot
- Property is in very good condition
- Property is zoned R4
HOA Fees
- $10 Monthly HOA Fees
Parking
- 2 Car Attached Garage
- 2 Driveway Spaces
- Front Facing Garage
Home Design
- Colonial Architecture
- Aluminum Siding
Interior Spaces
- Property has 3 Levels
- Traditional Floor Plan
- High Ceiling
- Ceiling Fan
- Recessed Lighting
- 1 Fireplace
- Screen For Fireplace
- Family Room Off Kitchen
- Combination Kitchen and Living
- Formal Dining Room
- Den
- Views of Woods
- Unfinished Basement
- Basement Fills Entire Space Under The House
Kitchen
- Breakfast Area or Nook
- Gas Oven or Range
- Built-In Microwave
- Ice Maker
- Dishwasher
- Stainless Steel Appliances
- Kitchen Island
- Upgraded Countertops
- Disposal
Flooring
- Wood
- Carpet
- Ceramic Tile
Bedrooms and Bathrooms
- 4 Bedrooms
- En-Suite Primary Bedroom
- En-Suite Bathroom
Laundry
- Laundry in unit
- Dryer
- Washer
Outdoor Features
- Patio
Schools
- Triangle Elementary School
- Graham Park Middle School
- Potomac High School
Utilities
- Central Air
- Heat Pump System
- Natural Gas Water Heater
Community Details
- Thomasson Crossing HOA
- Thomasson Crossing Subdivision
Listing and Financial Details
- Tax Lot 101
- Assessor Parcel Number 8288-03-7006
Ownership History
Purchase Details
Home Financials for this Owner
Home Financials are based on the most recent Mortgage that was taken out on this home.Purchase Details
Home Financials for this Owner
Home Financials are based on the most recent Mortgage that was taken out on this home.Purchase Details
Home Financials for this Owner
Home Financials are based on the most recent Mortgage that was taken out on this home.Similar Homes in Triangle, VA
Home Values in the Area
Average Home Value in this Area
Purchase History
| Date | Type | Sale Price | Title Company |
|---|---|---|---|
| Warranty Deed | $628,900 | Old Republic National Title | |
| Warranty Deed | $535,000 | Stewart Title Guaranty Company | |
| Deed | $189,000 | -- |
Mortgage History
| Date | Status | Loan Amount | Loan Type |
|---|---|---|---|
| Open | $606,416 | VA | |
| Previous Owner | $516,636 | VA | |
| Previous Owner | $30,768 | Balloon | |
| Previous Owner | $191,000 | New Conventional | |
| Previous Owner | $25,000 | Credit Line Revolving | |
| Previous Owner | $306,300 | New Conventional | |
| Previous Owner | $324,500 | New Conventional | |
| Previous Owner | $100,000 | Credit Line Revolving | |
| Previous Owner | $280,925 | New Conventional | |
| Previous Owner | $151,200 | New Conventional |
Property History
| Date | Event | Price | Change | Sq Ft Price |
|---|---|---|---|---|
| 06/23/2025 06/23/25 | Sold | $628,900 | +4.8% | $268 / Sq Ft |
| 05/25/2025 05/25/25 | Pending | -- | -- | -- |
| 05/23/2025 05/23/25 | For Sale | $599,900 | +12.1% | $255 / Sq Ft |
| 12/21/2022 12/21/22 | Sold | $535,000 | 0.0% | $228 / Sq Ft |
| 11/18/2022 11/18/22 | Pending | -- | -- | -- |
| 11/15/2022 11/15/22 | For Sale | $535,000 | -- | $228 / Sq Ft |
Tax History Compared to Growth
Tax History
| Year | Tax Paid | Tax Assessment Tax Assessment Total Assessment is a certain percentage of the fair market value that is determined by local assessors to be the total taxable value of land and additions on the property. | Land | Improvement |
|---|---|---|---|---|
| 2024 | $5,341 | $537,100 | $219,500 | $317,600 |
| 2023 | $5,452 | $524,000 | $213,100 | $310,900 |
| 2022 | $5,644 | $499,300 | $201,100 | $298,200 |
| 2021 | $5,093 | $416,200 | $167,500 | $248,700 |
| 2020 | $6,295 | $406,100 | $164,200 | $241,900 |
| 2019 | $6,133 | $395,700 | $161,000 | $234,700 |
| 2018 | $4,534 | $375,500 | $152,000 | $223,500 |
| 2017 | $4,359 | $352,200 | $141,900 | $210,300 |
| 2016 | $4,217 | $343,700 | $137,800 | $205,900 |
| 2015 | $3,752 | $342,300 | $136,400 | $205,900 |
| 2014 | $3,752 | $298,400 | $118,600 | $179,800 |
Agents Affiliated with this Home
-
B
Seller's Agent in 2025
Benjamin Quann
Century 21 Redwood Realty
-
N
Buyer's Agent in 2025
Natalie McArtor
Samson Properties
-
E
Seller's Agent in 2022
Erin Jones
KW Metro Center
-
J
Seller Co-Listing Agent in 2022
Joy Mallonee
KW Metro Center
Map
Source: Bright MLS
MLS Number: VAPW2041116
APN: 8288-03-7006
- 4054 Sapling Way
- 19007 Red Oak Ln
- 18933 Barnette Cir
- 18905 Rosings Way
- 18776 Pier Trail Dr
- 18822 Kerill Rd
- 3589 Clinton Ross Ct
- 3562 Clinton Ross Ct
- 18820 Kerill Rd
- 19176 Potomac Crest Dr
- 18550 Kerill Rd
- 3379 Dondis Creek Dr
- 18565 Kerill Rd
- 3224 Lost Pond Ct
- 18820 Fuller Heights Rd
- 3508 Germainia Ct
- 3404 Holly Cir
- 18413 Cedar Dr
- 18318 Sharon Rd
- 18600 Cabin Rd
