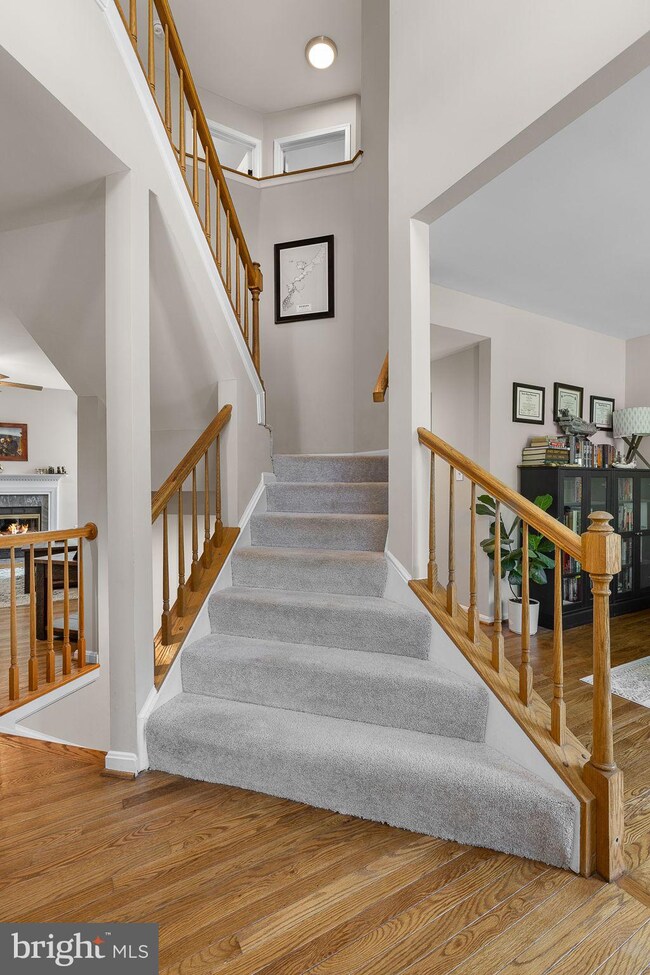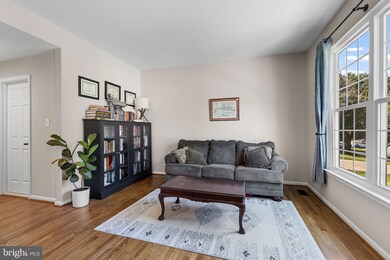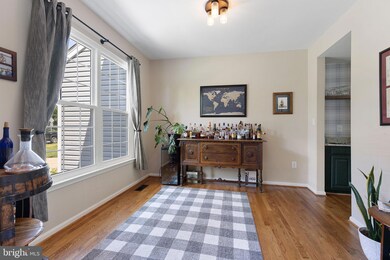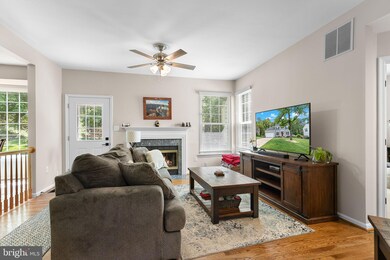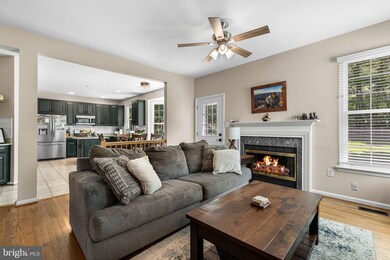
3587 Lions Field Rd Triangle, VA 22172
Highlights
- View of Trees or Woods
- Traditional Floor Plan
- Wood Flooring
- Colonial Architecture
- Backs to Trees or Woods
- 1 Fireplace
About This Home
As of June 2025Nestled within a serene and established neighborhood, this charming residence offers a wonderful opportunity to embrace comfortable living. Step inside to discover a thoughtfully designed layout featuring generous living spaces perfect for both relaxation and entertaining. The heart of the home boasts a well-appointed kitchen ready for culinary adventures. Retreat to the comfortable bedrooms, offering peaceful havens at the end of the day. Outside, the property shines with a fully fenced-in backyard that includes various fruit trees, a small greenhouse, and vibrant flowers—creating a picturesque and functional outdoor retreat. An expansive patio provides the perfect space for outdoor enjoyment and gatherings, all while backing to trees for added privacy. With its prime location, residents will appreciate the easy access to local amenities, schools, and parks, creating a truly desirable place to call home. Two minutes from the main gate at Quantico!
Last Agent to Sell the Property
Century 21 Redwood Realty License #0225201152 Listed on: 05/23/2025

Home Details
Home Type
- Single Family
Est. Annual Taxes
- $5,639
Year Built
- Built in 1992
Lot Details
- 0.35 Acre Lot
- Backs to Trees or Woods
- Property is zoned R4
HOA Fees
- $10 Monthly HOA Fees
Parking
- 2 Car Attached Garage
- Front Facing Garage
- Driveway
Home Design
- Colonial Architecture
- Vinyl Siding
Interior Spaces
- Property has 3 Levels
- Traditional Floor Plan
- High Ceiling
- Ceiling Fan
- Recessed Lighting
- 1 Fireplace
- Screen For Fireplace
- Window Screens
- Sliding Doors
- Family Room Off Kitchen
- Combination Kitchen and Living
- Formal Dining Room
- Den
- Views of Woods
- Unfinished Basement
- Basement Fills Entire Space Under The House
Kitchen
- Breakfast Area or Nook
- Gas Oven or Range
- Built-In Microwave
- Ice Maker
- Dishwasher
- Stainless Steel Appliances
- Kitchen Island
- Upgraded Countertops
- Disposal
Flooring
- Wood
- Carpet
- Ceramic Tile
Bedrooms and Bathrooms
- 4 Bedrooms
- En-Suite Primary Bedroom
- En-Suite Bathroom
Laundry
- Dryer
- Washer
Outdoor Features
- Patio
Schools
- Triangle Elementary School
- Graham Park Middle School
- Potomac High School
Utilities
- Central Air
- Heat Pump System
- Natural Gas Water Heater
- Cable TV Available
Community Details
- Thomasson Crossing HOA
- Built by DREE'S
- Thomasson Crossing Subdivision, Mansfield 2 St. Floorplan
Listing and Financial Details
- Tax Lot 101
- Assessor Parcel Number 8288-03-7006
Ownership History
Purchase Details
Home Financials for this Owner
Home Financials are based on the most recent Mortgage that was taken out on this home.Purchase Details
Home Financials for this Owner
Home Financials are based on the most recent Mortgage that was taken out on this home.Purchase Details
Home Financials for this Owner
Home Financials are based on the most recent Mortgage that was taken out on this home.Similar Homes in Triangle, VA
Home Values in the Area
Average Home Value in this Area
Purchase History
| Date | Type | Sale Price | Title Company |
|---|---|---|---|
| Warranty Deed | $628,900 | Old Republic National Title | |
| Warranty Deed | $535,000 | Stewart Title Guaranty Company | |
| Deed | $189,000 | -- |
Mortgage History
| Date | Status | Loan Amount | Loan Type |
|---|---|---|---|
| Open | $606,416 | VA | |
| Previous Owner | $516,636 | VA | |
| Previous Owner | $30,768 | Balloon | |
| Previous Owner | $191,000 | New Conventional | |
| Previous Owner | $25,000 | Credit Line Revolving | |
| Previous Owner | $306,300 | New Conventional | |
| Previous Owner | $324,500 | New Conventional | |
| Previous Owner | $100,000 | Credit Line Revolving | |
| Previous Owner | $280,925 | New Conventional | |
| Previous Owner | $151,200 | New Conventional |
Property History
| Date | Event | Price | Change | Sq Ft Price |
|---|---|---|---|---|
| 06/23/2025 06/23/25 | Sold | $628,900 | +4.8% | $268 / Sq Ft |
| 05/25/2025 05/25/25 | Pending | -- | -- | -- |
| 05/23/2025 05/23/25 | For Sale | $599,900 | +12.1% | $255 / Sq Ft |
| 12/21/2022 12/21/22 | Sold | $535,000 | 0.0% | $228 / Sq Ft |
| 11/18/2022 11/18/22 | Pending | -- | -- | -- |
| 11/15/2022 11/15/22 | For Sale | $535,000 | -- | $228 / Sq Ft |
Tax History Compared to Growth
Tax History
| Year | Tax Paid | Tax Assessment Tax Assessment Total Assessment is a certain percentage of the fair market value that is determined by local assessors to be the total taxable value of land and additions on the property. | Land | Improvement |
|---|---|---|---|---|
| 2024 | $5,341 | $537,100 | $219,500 | $317,600 |
| 2023 | $5,452 | $524,000 | $213,100 | $310,900 |
| 2022 | $5,644 | $499,300 | $201,100 | $298,200 |
| 2021 | $5,093 | $416,200 | $167,500 | $248,700 |
| 2020 | $6,295 | $406,100 | $164,200 | $241,900 |
| 2019 | $6,133 | $395,700 | $161,000 | $234,700 |
| 2018 | $4,534 | $375,500 | $152,000 | $223,500 |
| 2017 | $4,359 | $352,200 | $141,900 | $210,300 |
| 2016 | $4,217 | $343,700 | $137,800 | $205,900 |
| 2015 | $3,752 | $342,300 | $136,400 | $205,900 |
| 2014 | $3,752 | $298,400 | $118,600 | $179,800 |
Agents Affiliated with this Home
-
B
Seller's Agent in 2025
Benjamin Quann
Century 21 Redwood Realty
-
N
Buyer's Agent in 2025
Natalie McArtor
Samson Properties
-
E
Seller's Agent in 2022
Erin Jones
KW Metro Center
-
J
Seller Co-Listing Agent in 2022
Joy Mallonee
KW Metro Center
Map
Source: Bright MLS
MLS Number: VAPW2094506
APN: 8288-03-7006
- 4054 Sapling Way
- 19007 Red Oak Ln
- 18933 Barnette Cir
- 18905 Rosings Way
- 18776 Pier Trail Dr
- 18822 Kerill Rd
- 3589 Clinton Ross Ct
- 3562 Clinton Ross Ct
- 18820 Kerill Rd
- 19176 Potomac Crest Dr
- 18550 Kerill Rd
- 3379 Dondis Creek Dr
- 18565 Kerill Rd
- 3224 Lost Pond Ct
- 18820 Fuller Heights Rd
- 3508 Germainia Ct
- 3404 Holly Cir
- 18413 Cedar Dr
- 18318 Sharon Rd
- 18600 Cabin Rd

