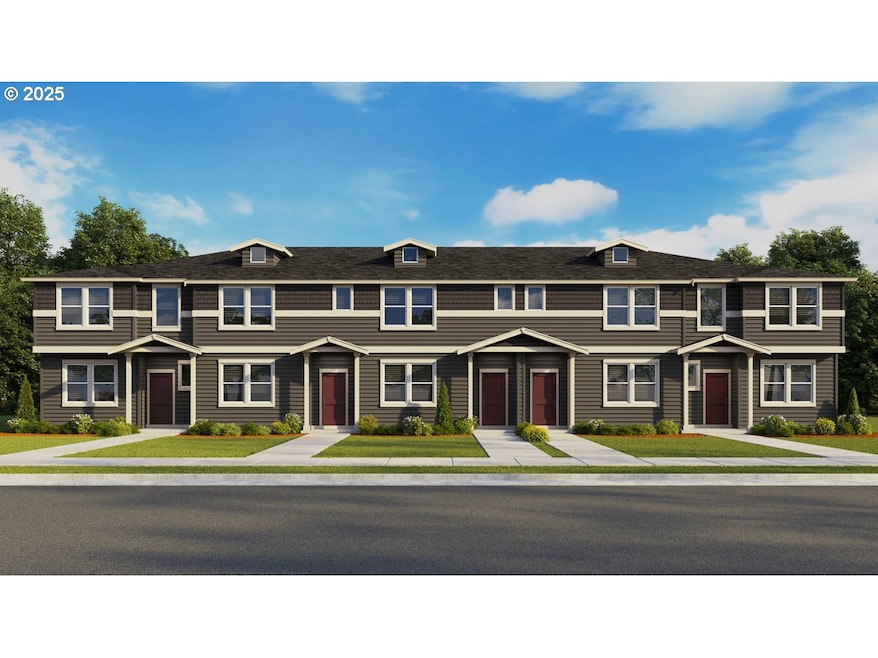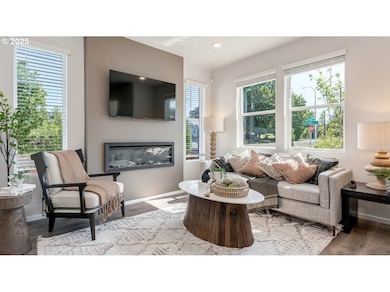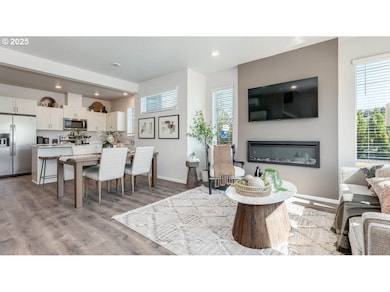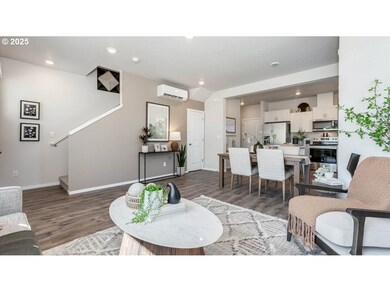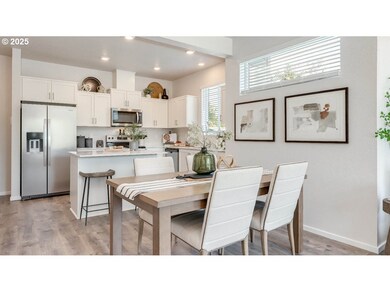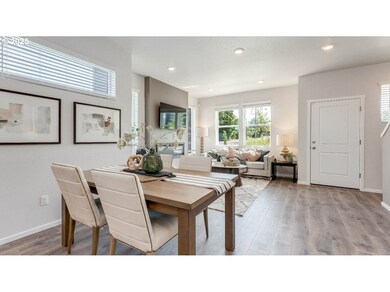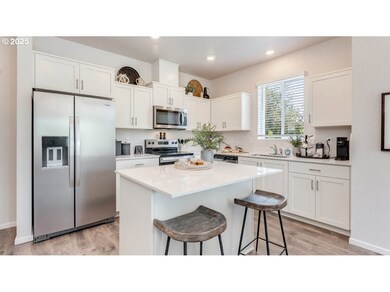3587 SW Thomas Ave Gresham, OR 97080
Pleasant Valley NeighborhoodEstimated payment $2,538/month
Highlights
- Under Construction
- High Ceiling
- Stainless Steel Appliances
- Corner Lot
- Quartz Countertops
- Porch
About This Home
Corner homesite new construction home in Gresham! This 1,462 square foot Forest floor plan is a lovely two-story townhome with 3 bedrooms, 2.5 bathrooms, and an attached 2 car garage, fitting neatly into every stage in life. Upon entering there is a great room with a fireplace that is connected to the dining room and a kitchen. There is extended flooring on the main, making this space perfect for hosting. Come together for mealtimes at the island with a breakfast bar. Match any decorating style with solid quartz countertops, shaker-style cabinets, and stainless-steel appliances, creating a dashing elegance. The primary bedroom boasts ample amount of space along with a spacious walk-in closet, double vanity sink, walk-in shower, and an extra linen closet. The second and third bedroom both have walk-in closets, making it a great location to store extra clothes. Office open daily 9:30am - 4:30pm. Receive a closing cost credit with use of builder’s preferred lender, reach out for more details. Photos are representative of plan only and finishes may vary as built. Come visit Terrace at Pleasant Valley and claim your Forest today! Terrace at Pleasant Valley is just minutes from the highway for easy access into the Portland metro area, and outstanding outdoor activities like Powell Butte and Happy Valley Nature Park.
Townhouse Details
Home Type
- Townhome
Year Built
- Built in 2025 | Under Construction
HOA Fees
- $178 Monthly HOA Fees
Parking
- 2 Car Attached Garage
- Driveway
- On-Street Parking
- Controlled Entrance
Home Design
- Composition Roof
- Cement Siding
- Concrete Perimeter Foundation
Interior Spaces
- 1,462 Sq Ft Home
- 2-Story Property
- High Ceiling
- Electric Fireplace
- Double Pane Windows
- Family Room
- Living Room
- Dining Room
- Wall to Wall Carpet
- Crawl Space
- Laundry Room
Kitchen
- Free-Standing Range
- Microwave
- Dishwasher
- Stainless Steel Appliances
- Kitchen Island
- Quartz Countertops
- Disposal
Bedrooms and Bathrooms
- 3 Bedrooms
Schools
- Pleasant Valley Elementary School
- Centennial Middle School
- Centennial High School
Utilities
- Mini Split Air Conditioners
- 95% Forced Air Heating System
- Heat Pump System
- Mini Split Heat Pump
- Electric Water Heater
Additional Features
- Porch
- Landscaped
Listing and Financial Details
- Builder Warranty
- Home warranty included in the sale of the property
- Assessor Parcel Number New Construction
Community Details
Overview
- Terrace At Pleasant Valley Homeowners Association, Phone Number (503) 330-2405
- On-Site Maintenance
Additional Features
- Common Area
- Resident Manager or Management On Site
Map
Home Values in the Area
Average Home Value in this Area
Tax History
| Year | Tax Paid | Tax Assessment Tax Assessment Total Assessment is a certain percentage of the fair market value that is determined by local assessors to be the total taxable value of land and additions on the property. | Land | Improvement |
|---|---|---|---|---|
| 2025 | $1,913 | $101,000 | $101,000 | -- |
| 2024 | -- | $6,470 | $6,470 | -- |
| 2023 | -- | -- | -- | -- |
Property History
| Date | Event | Price | List to Sale | Price per Sq Ft | Prior Sale |
|---|---|---|---|---|---|
| 12/10/2025 12/10/25 | Sold | $419,995 | 0.0% | $287 / Sq Ft | View Prior Sale |
| 12/06/2025 12/06/25 | Off Market | $419,995 | -- | -- | |
| 11/26/2025 11/26/25 | Price Changed | $419,995 | +0.7% | $287 / Sq Ft | |
| 11/13/2025 11/13/25 | For Sale | $416,995 | -- | $285 / Sq Ft |
Source: Regional Multiple Listing Service (RMLS)
MLS Number: 198402246
APN: R726410
- Glacier Plan at Terrace at Pleasant Valley
- Woodbridge Plan at Terrace at Pleasant Valley
- 3505 SW Thomas Ave
- Monroe Plan at Terrace at Pleasant Valley
- Forest Plan at Terrace at Pleasant Valley
- 3513 SW Thomas Ave
- 3541 SW Thomas Ave
- 3549 SW Thomas Ave
- 3563 SW Thomas Ave
- 3564 SW 36th St
- 3933 SW Duniway Ln
- 3915 SW Duniway Ln
- 3907 SW Duniway Ln
- 3905 SW Duniway Ln
- 3291 SW Van Buren Way
- 3590 SW Hartley Ave
- 3578 SW Hartley Ave
- 3713 SW 38th St
- 3564 SW Hartley Ave
- 3556 SW Hartley Ave
