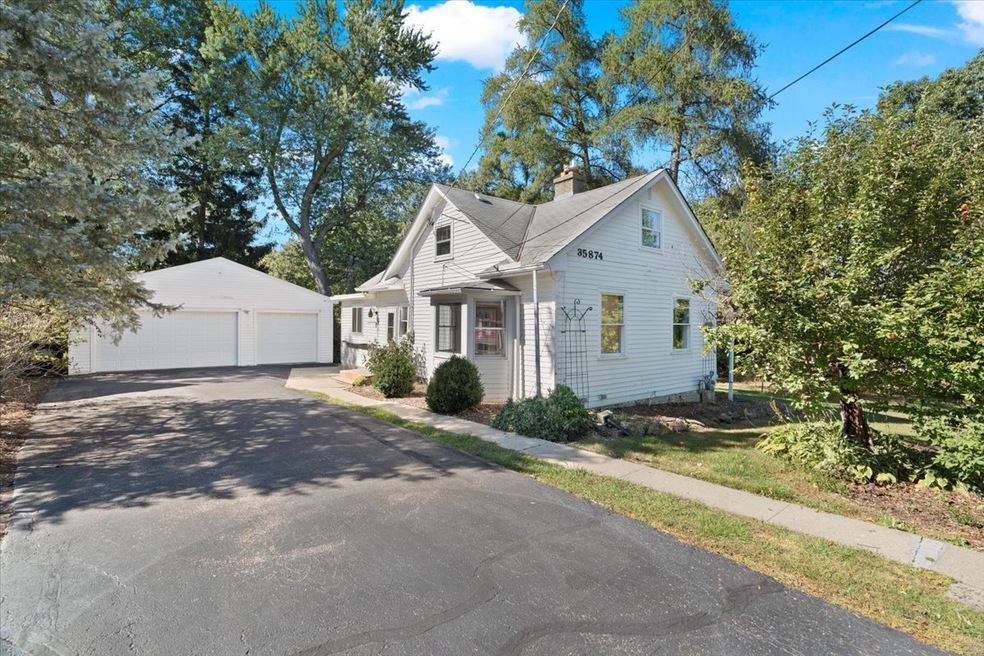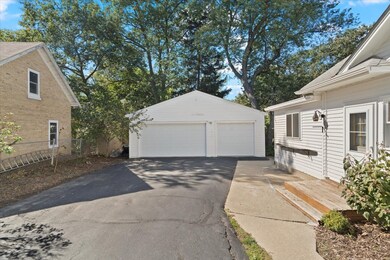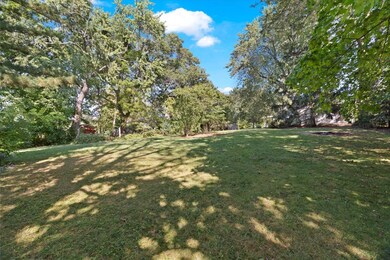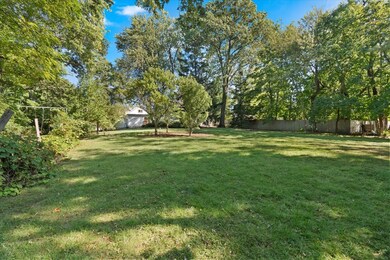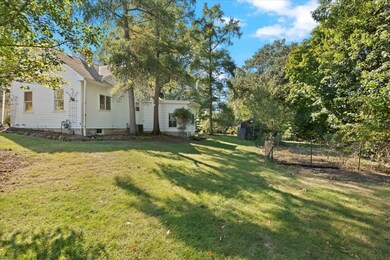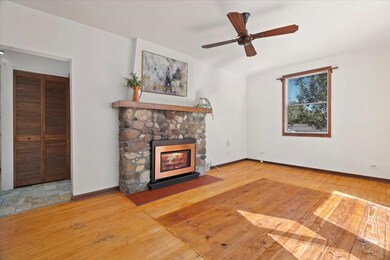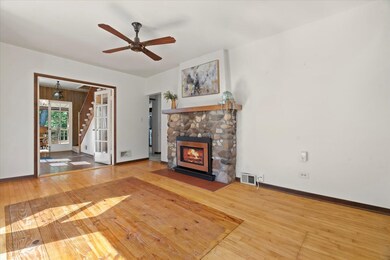
35874 N Hillside Ave Round Lake Beach, IL 60073
Highlights
- Main Floor Bedroom
- Loft
- Laundry Room
- Finished Attic
- 3 Car Detached Garage
- Entrance Foyer
About This Home
As of December 2024Attention homesteaders or anyone looking for a big yard! Come see this 3 bedroom 1.5 bath home in unincorporated Round Lake that sits on .73 acres (2 lots/pins) on a dead end street and has a huge 3 car garage, garden area, fruit trees, grape vines, raspberry patch and even space for chickens! Located with great access to Rollins Rd, Fairfield Rd and a short drive to IL Route 12/59 and the Interstate for easy commuting. Main floor has big country kitchen with tons of counter space and hand made cabinets! The dining area has warm wood floors and room for a large table plus it's open to the kitchen making it great for entertaining a crowd. Good sized foyer has a central wood staircase and 2 sets of French doors adding character to this charmer. Living room has wood floors, a fireplace (was converted to electric but should be able to be converted back to wood burning) and even a Bay Window! Primary bedroom and a full bath on main level. Upstairs you'll find 2 bedrooms and a HUGE half bath that could possibly become a full bath (check with a contractor). Extra living or sleeping space included with the loft area. Outside you'll find a garden shed, the huge 3 car garage with an impressive amount of parking available. Basement. Yard is fenced too! Close to Long Lake, Shaw Park and access to Grant Forest Preserve. Short drive to the Chain O Lakes and many parks. Six Flags and Great Wolf Lodge is within a 30 min drive. Public transportation and a Metra station within a few minutes drive. This home is part of an estate and will be sold as-is.
Last Agent to Sell the Property
Epique Realty Inc License #475125607 Listed on: 09/25/2024

Home Details
Home Type
- Single Family
Est. Annual Taxes
- $4,263
Year Built
- Built in 1918
Lot Details
- 0.73 Acre Lot
- Additional Parcels
Parking
- 3 Car Detached Garage
Home Design
- Bungalow
- Wood Siding
Interior Spaces
- 1,802 Sq Ft Home
- 1.5-Story Property
- Entrance Foyer
- Family Room
- Living Room with Fireplace
- Dining Room
- Loft
- Unfinished Basement
- Basement Fills Entire Space Under The House
- Finished Attic
Kitchen
- Range
- Microwave
- Dishwasher
Bedrooms and Bathrooms
- 3 Bedrooms
- 3 Potential Bedrooms
- Main Floor Bedroom
- Bathroom on Main Level
Laundry
- Laundry Room
- Dryer
- Washer
- Laundry Chute
Utilities
- Central Air
- Heating System Uses Natural Gas
- Well
Community Details
- J.L. Shaws Subdivision
Listing and Financial Details
- Senior Tax Exemptions
- Homeowner Tax Exemptions
Ownership History
Purchase Details
Home Financials for this Owner
Home Financials are based on the most recent Mortgage that was taken out on this home.Purchase Details
Home Financials for this Owner
Home Financials are based on the most recent Mortgage that was taken out on this home.Similar Homes in the area
Home Values in the Area
Average Home Value in this Area
Purchase History
| Date | Type | Sale Price | Title Company |
|---|---|---|---|
| Deed | $236,000 | Chicago Title | |
| Deed | $236,000 | Chicago Title | |
| Interfamily Deed Transfer | -- | -- |
Mortgage History
| Date | Status | Loan Amount | Loan Type |
|---|---|---|---|
| Open | $35,363 | New Conventional | |
| Closed | $35,363 | New Conventional | |
| Open | $188,600 | New Conventional | |
| Closed | $188,600 | New Conventional | |
| Previous Owner | $44,000 | Unknown |
Property History
| Date | Event | Price | Change | Sq Ft Price |
|---|---|---|---|---|
| 12/13/2024 12/13/24 | Sold | $235,750 | -1.8% | $131 / Sq Ft |
| 11/13/2024 11/13/24 | Pending | -- | -- | -- |
| 11/08/2024 11/08/24 | For Sale | $240,000 | 0.0% | $133 / Sq Ft |
| 11/02/2024 11/02/24 | Pending | -- | -- | -- |
| 11/01/2024 11/01/24 | For Sale | $240,000 | 0.0% | $133 / Sq Ft |
| 10/13/2024 10/13/24 | Pending | -- | -- | -- |
| 10/09/2024 10/09/24 | For Sale | $240,000 | 0.0% | $133 / Sq Ft |
| 10/05/2024 10/05/24 | Pending | -- | -- | -- |
| 09/25/2024 09/25/24 | For Sale | $240,000 | -- | $133 / Sq Ft |
Tax History Compared to Growth
Tax History
| Year | Tax Paid | Tax Assessment Tax Assessment Total Assessment is a certain percentage of the fair market value that is determined by local assessors to be the total taxable value of land and additions on the property. | Land | Improvement |
|---|---|---|---|---|
| 2024 | $3,349 | $60,628 | $12,157 | $48,471 |
| 2023 | $3,568 | $52,992 | $10,626 | $42,366 |
| 2022 | $3,568 | $49,652 | $9,095 | $40,557 |
| 2021 | $3,793 | $47,724 | $8,742 | $38,982 |
| 2020 | $3,444 | $43,405 | $8,435 | $34,970 |
| 2019 | $3,196 | $40,372 | $8,093 | $32,279 |
| 2018 | $3,050 | $35,836 | $6,232 | $29,604 |
| 2017 | $2,954 | $33,709 | $5,862 | $27,847 |
| 2016 | $2,750 | $31,117 | $5,411 | $25,706 |
| 2015 | $2,573 | $28,427 | $4,943 | $23,484 |
| 2014 | $3,691 | $36,576 | $7,024 | $29,552 |
| 2012 | $3,891 | $38,200 | $7,336 | $30,864 |
Agents Affiliated with this Home
-
Maureen Boyle

Seller's Agent in 2024
Maureen Boyle
Epique Realty Inc
(262) 716-3641
3 in this area
36 Total Sales
-
SILVIA PALACIOS EYZAGUIR
S
Buyer's Agent in 2024
SILVIA PALACIOS EYZAGUIR
Northwest Real Estate Group
(847) 791-5725
4 in this area
107 Total Sales
Map
Source: Midwest Real Estate Data (MRED)
MLS Number: 12174354
APN: 06-18-102-054
- 24725 W Hawthorne Dr
- 36147 N Eagle Ct
- 24631 W Clinton Ave
- 930 N Fairfield Rd
- 35647 N Grove Ave
- 35611 N Grove Ave
- 24570 W Blackcherry Ln
- 25115 W Cedarwood Ln
- 2146 Prairie Trail
- 25134 W Lake Shore Dr
- 1628 Cherokee Dr
- 1630 Cherokee Dr
- 1626 Cherokee Dr
- 1624 Cherokee Dr
- 1503 Cherokee Dr
- 35130 N Fairfield Rd
- 1403 Barberry Ln
- 1324 Cherokee Dr
- 24633 W Passavant Ave
- 36746 N Eastmoor Ave
