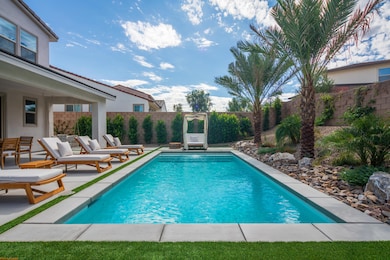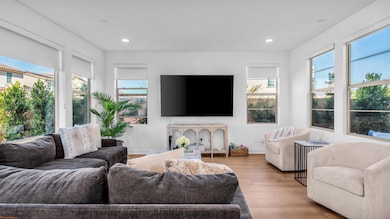35875 Lasuen St Palm Desert, CA 92211
University Neighborhood NeighborhoodEstimated payment $5,894/month
Highlights
- Fitness Center
- Heated In Ground Pool
- Clubhouse
- New Construction
- Mountain View
- Contemporary Architecture
About This Home
Move right into this stunning upgraded 4-bedroom, 3.5-bath pool home in the new University Park community, completed February 2025. This upgraded residence showcases mountain views, soaring ceilings, and abundant natural light throughout. The open-concept great room seamlessly connects the kitchen, dining, and living areas--perfect for entertaining. The gourmet kitchen features double ovens, a 5-burner cooktop, premium countertops, designer backsplash, and a spacious pantry.Enjoy true indoor-outdoor living with a private central courtyard and covered patio overlooking the large pool, mature landscaping, and custom lighting.Thoughtful layout includes one bedroom and 1.5 baths downstairs, plus three bedrooms, two baths, and a loft upstairs. The primary suite offers a walk-in closet, dual vanities, soaking tub, and large walk-in shower.Additional highlights:Upstairs laundry room with ample storage, Owned solar system for energy savings,Roman shades & scratch-resistant vinyl flooring and Upgraded pebble-finish garage floor.Residents enjoy The Grove, University Park's resort-style amenity center with pools, pickleball courts, a fitness center, event lawn, fire pit, and BBQ area.Experience modern luxury and resort-style living in this move-in ready Palm Desert gem!
Listing Agent
Berkshire Hathaway HomeServices California Properties License #01913019 Listed on: 10/23/2025

Open House Schedule
-
Saturday, November 01, 202511:00 am to 2:00 pm11/1/2025 11:00:00 AM +00:0011/1/2025 2:00:00 PM +00:00Add to Calendar
-
Sunday, November 02, 202511:00 am to 2:00 pm11/2/2025 11:00:00 AM +00:0011/2/2025 2:00:00 PM +00:00Add to Calendar
Home Details
Home Type
- Single Family
Est. Annual Taxes
- $3,211
Year Built
- Built in 2025 | New Construction
Lot Details
- 7,022 Sq Ft Lot
- East Facing Home
- Block Wall Fence
- Drip System Landscaping
- Sprinklers on Timer
- Private Yard
- Lawn
- Back and Front Yard
HOA Fees
- $250 Monthly HOA Fees
Home Design
- Contemporary Architecture
- Slab Foundation
- Stucco Exterior
Interior Spaces
- 2,694 Sq Ft Home
- 2-Story Property
- High Ceiling
- Recessed Lighting
- Custom Window Coverings
- Entrance Foyer
- Great Room
- Combination Dining and Living Room
- Den
- Loft
- Mountain Views
- Fire Sprinkler System
Kitchen
- Double Self-Cleaning Convection Oven
- Gas Cooktop
- Range Hood
- Microwave
- Water Line To Refrigerator
- Dishwasher
- Ceramic Countertops
- Disposal
- Instant Hot Water
Flooring
- Carpet
- Vinyl
Bedrooms and Bathrooms
- 4 Bedrooms
- Main Floor Bedroom
- Soaking Tub
Laundry
- Laundry Room
- Laundry on upper level
- Dryer
- Washer
- 220 Volts In Laundry
Parking
- 2 Car Attached Garage
- Side by Side Parking
- Garage Door Opener
- Driveway
Eco-Friendly Details
- Solar owned by seller
- Solar Heating System
Pool
- Heated In Ground Pool
- Gunite Pool
- Outdoor Pool
- Saltwater Pool
Utilities
- Forced Air Zoned Heating and Cooling System
- Underground Utilities
- 220 Volts in Kitchen
- Property is located within a water district
- Tankless Water Heater
- Sewer in Street
- Cable TV Available
Additional Features
- Covered Patio or Porch
- Ground Level
Listing and Financial Details
- Assessor Parcel Number 694550003
Community Details
Overview
- Association fees include building & grounds, clubhouse
- Built by Woodridge Pacific Group
- University Park Subdivision, Espirt Resident 2 Floorplan
- Planned Unit Development
Amenities
- Community Fire Pit
- Picnic Area
- Clubhouse
- Meeting Room
Recreation
- Bocce Ball Court
- Community Playground
- Fitness Center
- Community Pool
Security
- Resident Manager or Management On Site
Map
Home Values in the Area
Average Home Value in this Area
Tax History
| Year | Tax Paid | Tax Assessment Tax Assessment Total Assessment is a certain percentage of the fair market value that is determined by local assessors to be the total taxable value of land and additions on the property. | Land | Improvement |
|---|---|---|---|---|
| 2025 | $3,211 | $626,713 | $26,713 | $600,000 |
| 2023 | $3,211 | $25,677 | $25,677 | $0 |
| 2022 | $3,571 | $25,174 | $25,174 | $0 |
| 2021 | $3,571 | -- | -- | -- |
Property History
| Date | Event | Price | List to Sale | Price per Sq Ft |
|---|---|---|---|---|
| 10/23/2025 10/23/25 | For Sale | $1,025,000 | -- | $380 / Sq Ft |
Purchase History
| Date | Type | Sale Price | Title Company |
|---|---|---|---|
| Grant Deed | $842,000 | First American Title | |
| Grant Deed | $164,500 | First American Title |
Source: California Desert Association of REALTORS®
MLS Number: 219137465
APN: 694-550-003
- 35899 Lasuen St
- 35923 Lasuen St
- Celestia Plan at Stella at University Park
- Belltrix Plan at University Park - Stella
- Pulsar Plan at University Park - Stella
- Pulsar Plan at Stella at University Park
- Asteria Plan at University Park - Alara
- Rigel Plan at Stella at University Park
- Draco Plan at University Park - Stella
- Draco Plan at Stella at University Park
- Celestia Plan at University Park - Stella
- Rigel Plan at University Park - Stella
- Belltrix Plan at Stella at University Park
- Lumiere Plan at University Park - Alara
- 36209 Hewitt Dr
- 75133 Radford Dr
- 75136 Tubman St
- 75148 Tubman St
- 75151 Tubman St
- 75157 Radford Dr
- 35770 Mccarthy St
- 35963 Bertain Dr
- 74425 Zeppelin Dr
- 49835 Meridian Way
- 49865 Crescent Passage
- 74500 Xander Ct
- 74292 Zeppelin Dr
- 74388 Xavier Ct
- 74079 Kingston Ct W
- 74699 Technology Dr
- 36101 Explorer Dr
- 76345 Cornell Way
- 74068 Kokopelli Cir
- 74130 Pele Place
- 37772 Hollister Dr
- 74088 Daisy Ln
- 37760 Driscoll St
- 37600 College Dr
- 302 Retreat Cir
- 35393 Sereno Ln






