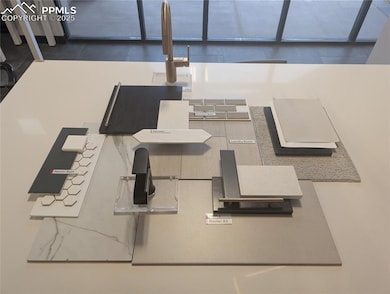
3588 Greenways Main Blvd Colorado Springs, CO 80922
Springs Ranch NeighborhoodEstimated payment $3,305/month
Highlights
- 2 Car Attached Garage
- Landscaped
- Under Construction
- Concrete Porch or Patio
- Forced Air Heating and Cooling System
About This Home
Ready in October. Paintbrush two-story home in Greenways at Sand Creek. 3 bedroom, 2.5 bathroom, 2 car garage home with ADU. The exterior of the house showcases a farmhouse design. The kitchen features maple cabinets in an espresso stain, elegant Bianco Sol Quartz countertops, an island for additional workspace, a pantry, and stainless steel appliances including a gas range. The dining room seamlessly connects to a patio area, perfect for unwinding and enjoying the outdoors accessible through a large sliding glass door. The upper level hosts three bedrooms, two baths and a laundry area. Additionally, the home comes equipped with air conditioning, smart home package, blinds in bedrooms and baths, and radon mitigation system. The accessory dwelling unit (ADU), situated above the two-car garage and accessible through a separate entrance, presents an excellent opportunity for a rental space. Complete with a living area, full kitchen, one bedroom, full bath, and dedicated stackable laundry space, the ADU offers versatility and flexibility. Nestled in a covenant-protected community, this home includes landscaping and fencing, providing a polished and well-maintained exterior. Seller incentives available.
Last Listed By
Classic Residential Services Brokerage Phone: 719-592-9333 Listed on: 05/21/2025
Home Details
Home Type
- Single Family
Est. Annual Taxes
- $1,470
Year Built
- Built in 2025 | Under Construction
Lot Details
- 3,999 Sq Ft Lot
- Landscaped
Parking
- 2 Car Attached Garage
Home Design
- Slab Foundation
- Shingle Roof
- Stone Siding
- Masonite
Interior Spaces
- 1,699 Sq Ft Home
- 2-Story Property
Bedrooms and Bathrooms
- 3 Bedrooms
Laundry
- Laundry on upper level
- Electric Dryer Hookup
Outdoor Features
- Concrete Porch or Patio
Utilities
- Forced Air Heating and Cooling System
- Phone Available
Community Details
- Association fees include covenant enforcement, management, trash removal
- Built by Classic Homes
- Paintbrush 2242B With Adu
Map
Home Values in the Area
Average Home Value in this Area
Property History
| Date | Event | Price | Change | Sq Ft Price |
|---|---|---|---|---|
| 05/21/2025 05/21/25 | For Sale | $599,568 | -- | $353 / Sq Ft |
Similar Homes in Colorado Springs, CO
Source: Pikes Peak REALTOR® Services
MLS Number: 9014614
- 3576 Greenways Main Blvd
- 3570 Greenways Main Blvd
- 3558 Greenways Main Blvd
- 3552 Greenways Main Blvd
- 3359 Evening Breeze Dr
- 3355 Evening Breeze Dr
- 3541 Greenways Main Blvd
- 3351 Evening Breeze Dr
- 3535 Greenways Main Blvd
- 6354 Seasons Bay Dr
- 3529 Greenways Main Blvd
- 3523 Greenways Main Blvd
- 3511 Greenways Main Blvd
- 3327 Evening Breeze Dr
- 3323 Evening Breeze Dr
- 6131 Steele Creek Way
- 6132 Steele Creek Way
- 6144 Steele Creek Way
- 6156 Steele Creek Way
- 6171 Mission Trails View

