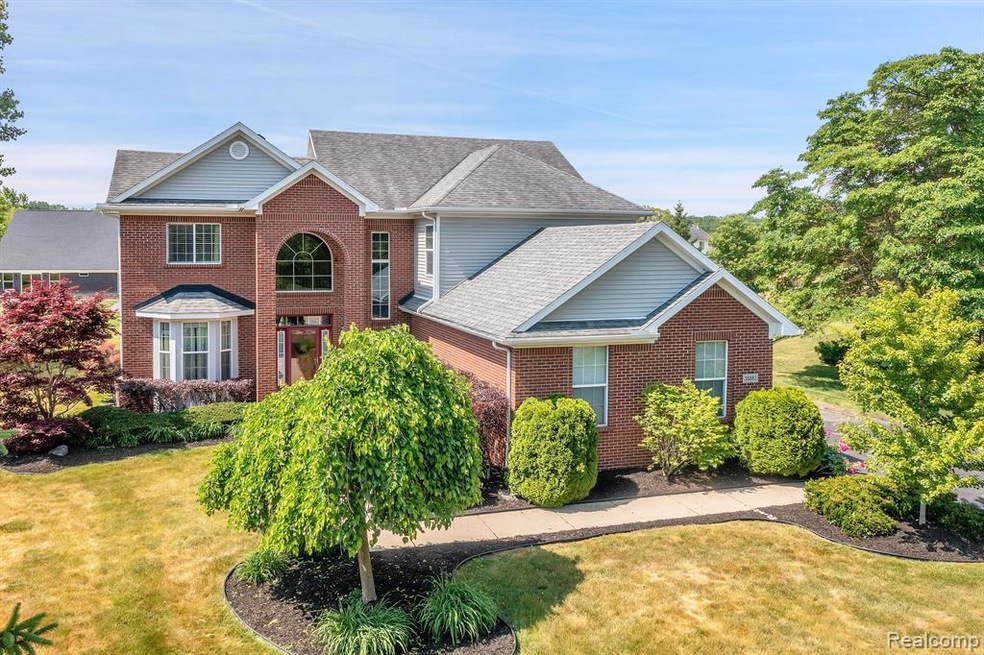We have received multiple offers. Please submit your highest and best offers by Sunday 6/25/23 by 2pm. Welcome to this beautiful well-manicured home, situated on a generous 3/4 acre lot in the highly sought-after Winding Creek subdivision! As you step inside, you'll instantly fall in love with the numerous features and impeccable design of this stunning property.With 4 bedrooms, 2 1/2 bathrooms, and a three-car garage, this home offers ample space for your family's needs. The large great room is complete with a cozy gas fireplace and connected to the formal dining room is a perfect gathering place. The gourmet kitchen is a chef's dream, boasting exquisite granite countertops, ample storage, a beautiful island with a built-in stovetop, stainless steel appliances, and beautiful hardwood flooring. From there, step onto the stamped patio and into the backyard, where you can relax and enjoy quality time with family and friends. The convenience of a first-floor laundry and a dedicated library/office space makes this home perfect for those who work from home or desire functional living spaces. New carpeting downstairs and luxurious vinyl tiling upstairs. The primary suite is a true retreat, offering an ensuite with granite double sinks, soaking tub, separate shower and his and her walk-in closets. The basement of this home offers endless possibilities for entertainment. A media room awaits, ready for movie nights and family gatherings. The remainder of the basement is a blank canvas, awaiting your personal touch and customization to create the perfect space to suit your lifestyle. With a newer roof, water tank, and air conditioning, this home offers peace of mind and reduced maintenance for years to come.This home is ready to welcome a new family and become the backdrop for your cherished memories!

