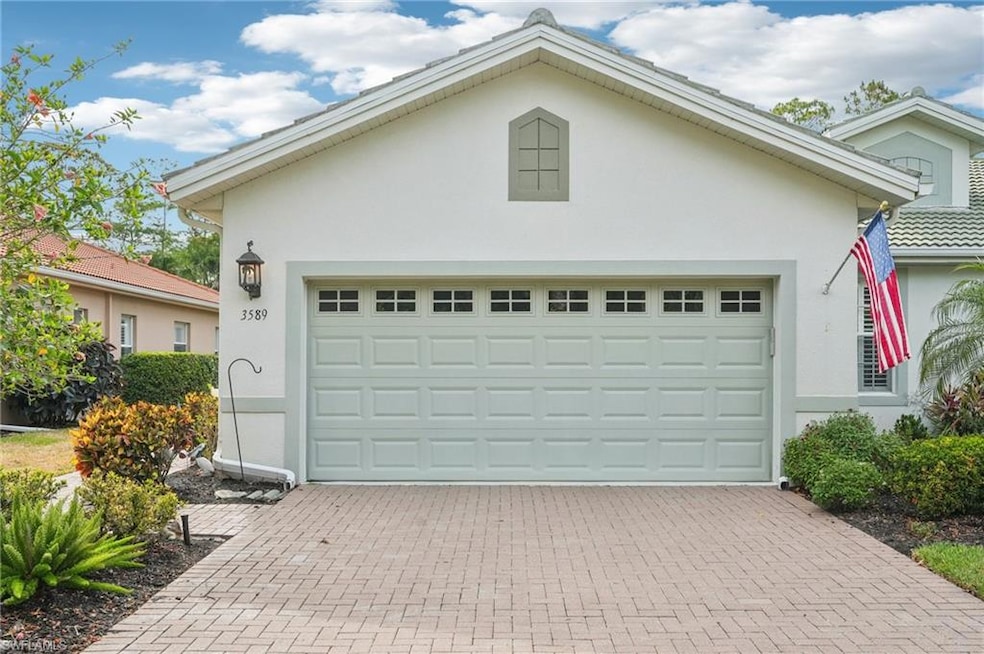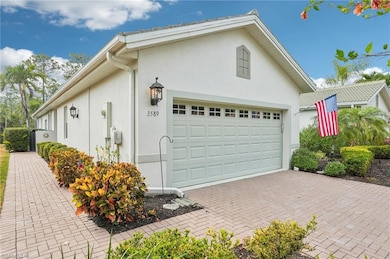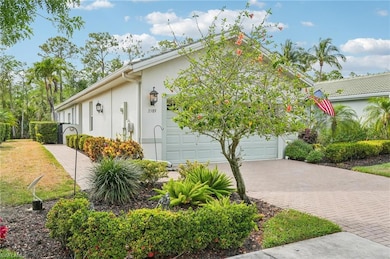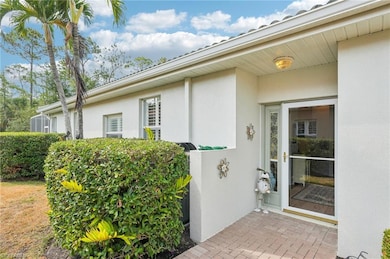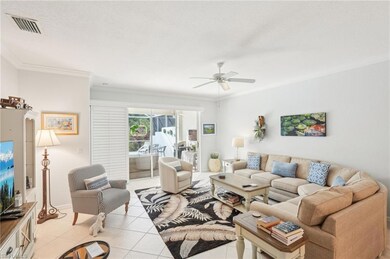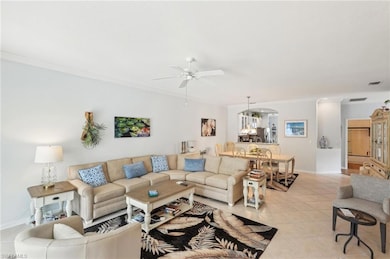3589 Periwinkle Way Naples, FL 34114
Forest Glen of Naples NeighborhoodEstimated payment $4,364/month
Highlights
- Golf Course Community
- Concrete Pool
- Views of Preserve
- Fitness Center
- Gated Community
- Clubhouse
About This Home
Come enjoy this "Turnkey" attached villa with pool that is located within the "Golf Bundled" Forest Glen Golf and Country Club community. The nicely updated and thoughtfully designed floor plan offers a seamless flow between indoor and outdoor living spaces, perfect for both relaxing and entertaining. The interior of this home offers updated flooring, kitchen cabinets, appliances and renovated bathrooms for your enjoyment. The spacious lanai is ideal for hosting friends or enjoying serene evening sunsets or relaxing under the stars. This Highly Desired community offers a completely renovated 18 hole Championship Golf course, driving range and practice facilities, clubhouse, fitness center, both indoor and outdoor dining options, swimming pools, spa, sauna, tennis, pickleball, bocce, miles of nature trails, and much more! With its prime location in Naples, and easy access to I-75, you’re just minutes from pristine Gulf beaches, upscale shopping and fine dining, multiple international airports, and the new Paradise Sports Complex. This Rarely Available Home will not last!!
Home Details
Home Type
- Single Family
Est. Annual Taxes
- $2,637
Year Built
- Built in 2001
Lot Details
- 6,970 Sq Ft Lot
- 100 Ft Wide Lot
- Rectangular Lot
HOA Fees
Parking
- 2 Car Attached Garage
- On-Street Parking
- Deeded Parking
Home Design
- Concrete Block With Brick
- Concrete Foundation
- Stucco
- Tile
Interior Spaces
- Property has 1 Level
- Vaulted Ceiling
- Window Treatments
- French Doors
- Great Room
- Family or Dining Combination
- Home Office
- Recreation Room
- Heated Sun or Florida Room
- Screened Porch
- Views of Preserve
- Fire and Smoke Detector
Kitchen
- Eat-In Kitchen
- Breakfast Bar
- Self-Cleaning Oven
- Electric Cooktop
- Microwave
- Freezer
- Dishwasher
- Kitchen Island
- Built-In or Custom Kitchen Cabinets
- Disposal
Flooring
- Laminate
- Vinyl
Bedrooms and Bathrooms
- 2 Bedrooms
- Split Bedroom Floorplan
- In-Law or Guest Suite
- 2 Full Bathrooms
Laundry
- Laundry in unit
- Dryer
- Washer
- Laundry Tub
Pool
- Concrete Pool
- In Ground Pool
- Screen Enclosure
Outdoor Features
- Screened Balcony
- Deck
- Patio
- Playground
Utilities
- Central Air
- Heating Available
- Underground Utilities
- Internet Available
- Cable TV Available
Listing and Financial Details
- Assessor Parcel Number 32720002369
- Tax Block 1
Community Details
Overview
- Forest Glen Subdivision
- Mandatory home owners association
Amenities
- Restaurant
- Sauna
- Clubhouse
- Business Center
Recreation
- Golf Course Community
- Tennis Courts
- Pickleball Courts
- Bocce Ball Court
- Fitness Center
- Community Pool
- Community Spa
- Putting Green
- Bike Trail
Security
- Gated Community
Map
Home Values in the Area
Average Home Value in this Area
Tax History
| Year | Tax Paid | Tax Assessment Tax Assessment Total Assessment is a certain percentage of the fair market value that is determined by local assessors to be the total taxable value of land and additions on the property. | Land | Improvement |
|---|---|---|---|---|
| 2025 | $2,637 | $283,793 | -- | -- |
| 2024 | $2,602 | $275,795 | -- | -- |
| 2023 | $2,602 | $267,762 | $0 | $0 |
| 2022 | $2,644 | $259,963 | $0 | $0 |
| 2021 | $2,659 | $252,391 | $0 | $0 |
| 2020 | $2,597 | $248,906 | $0 | $0 |
| 2019 | $2,546 | $243,310 | $0 | $0 |
| 2018 | $2,486 | $238,773 | $0 | $0 |
| 2017 | $2,443 | $233,862 | $0 | $0 |
| 2016 | $2,381 | $229,052 | $0 | $0 |
| 2015 | $2,397 | $227,460 | $0 | $0 |
| 2014 | $2,395 | $175,655 | $0 | $0 |
Property History
| Date | Event | Price | List to Sale | Price per Sq Ft |
|---|---|---|---|---|
| 05/09/2025 05/09/25 | For Sale | $624,900 | -- | $348 / Sq Ft |
Purchase History
| Date | Type | Sale Price | Title Company |
|---|---|---|---|
| Interfamily Deed Transfer | -- | -- | |
| Deed | $249,600 | -- |
Source: Naples Area Board of REALTORS®
MLS Number: 225045950
APN: 32720002369
- 3641 Periwinkle Way
- 3536 Periwinkle Way Unit 1-2
- 3653 Periwinkle Way
- 3892 Forest Glen Blvd Unit 102
- 3904 Forest Glen Blvd Unit 7-101
- 3913 Forest Glen Blvd Unit 201
- 3909 Loblolly Bay Dr Unit 102
- 3916 Forest Glen Blvd Unit 201
- 3965 Bishopwood Ct E Unit 205
- 3964 Bishopwood Ct E Unit 1-106
- 8992 Madrid Cir
- 3962 Bishopwood Ct W Unit 201
- 3180 Beck Blvd Unit F11
- 3977 Bishopwood Ct E Unit 203
- 3935 Loblolly Bay Dr Unit 201
- 120 Bedzel Cir
- 3964 Bishopwood Ct E Unit 1-202
- 8951 Madrid Cir
- 8976 Madrid Cir
- 3940 Loblolly Bay Dr Unit 2-104
- 8916 Madrid Cir
- 3950 Loblolly Bay Dr Unit 3-402
- 3850 Sawgrass Way Unit 2715
- 3960 Loblolly Bay Dr Unit 4-106
- 4000 Loblolly Bay Dr Unit 8-304
- 3830 Sawgrass Way Unit 2944
- 3830 Sawgrass Way Unit 2922
- 3830 Sawgrass Way Unit 2934
- 3820 Sawgrass Way Unit 3046
- 3820 Sawgrass Way Unit 3013
- 3820 Sawgrass Way Unit 3043
- 3830 Sawgrass Way
- 3790 Sawgrass Way Unit 3221
- 3250 Magnolia Pond Cir
- 9300 Marino Cir
