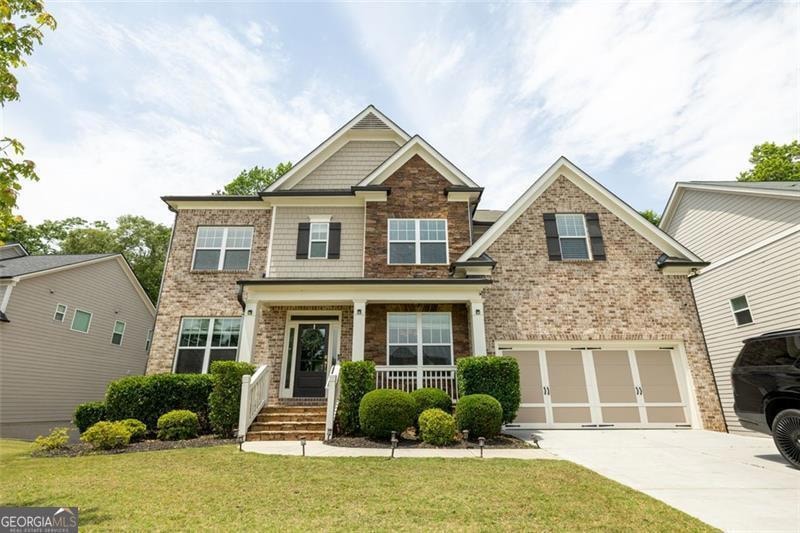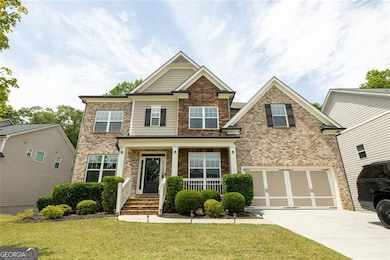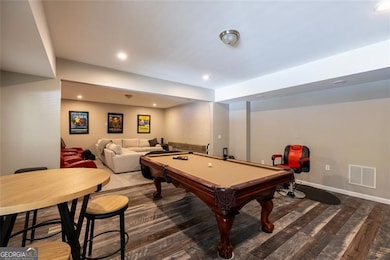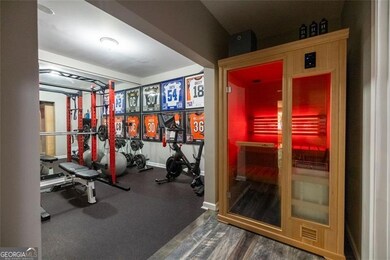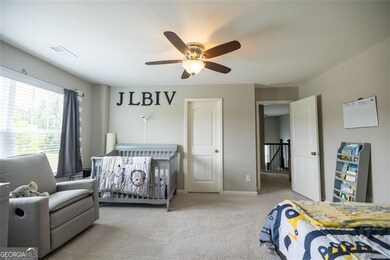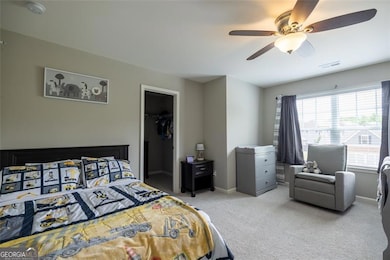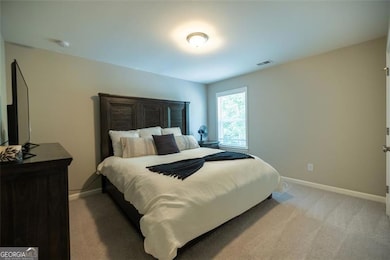
$719,000
- 5 Beds
- 4 Baths
- 3,688 Sq Ft
- 3608 Crayton Glen Way
- Buford, GA
Seckinger HS Cluster! This meticulously maintained, luxurious & spacious home boasts an open floor plan with upgrades! Nestled in a private cul-de-sac, the large, flat yard backs up to a secluded wooded area, offering both privacy and tranquility. Gorgeous hardwood floors flow throughout the main level, welcoming you into an inviting open-concept space. The Family Room features a stunning wall of
Arnold Oh EXP Realty, LLC.
