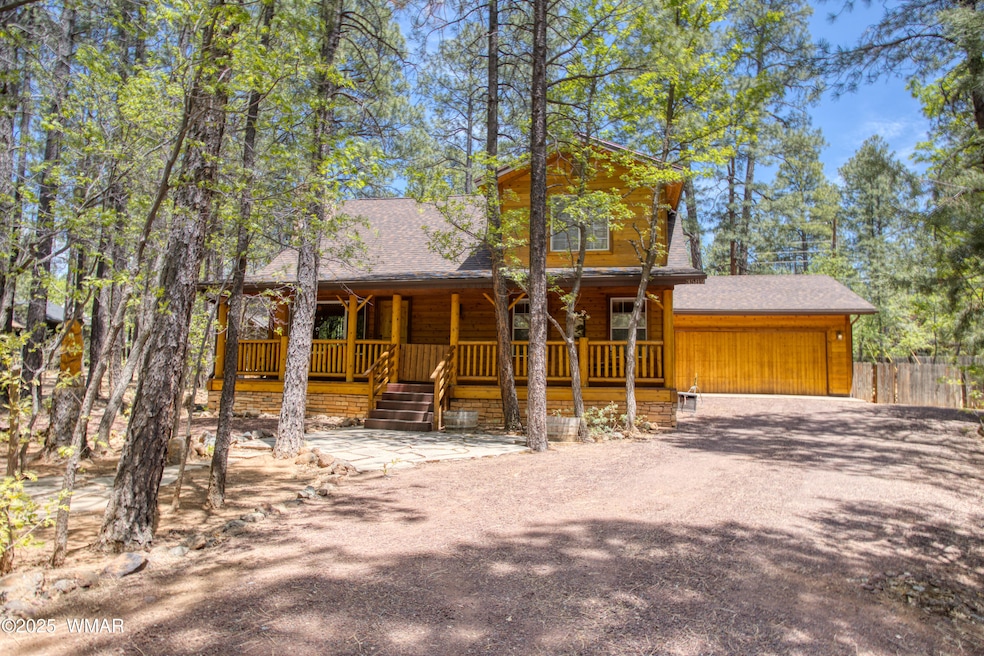
3589 Turkey Track Rd Pinetop, AZ 85935
Highlights
- Fitness Center
- Pine Trees
- Covered Deck
- Spa
- Clubhouse
- Vaulted Ceiling
About This Home
As of June 2025Charming Cabin Retreat In The Pines - Tucked away for ultimate privacy, this enchanting cabin offers a perfect blend of rustic charm and modern comfort. Surrounded by towering pines, the home features expansive 900 square feet of covered redwoods decks, perfect for relaxing or entertaining. The outdoor kitchen is a chef's dream, complete with a premium Lynx grill, sink, mini refrigerator and a hot tub for starry nights. Enjoy the large backyard with two convenient side gates. The cozy wood-burning fireplace in the greatroom sets the tone for peaceful, cool evenings. Ceiling fans in every room and a nest thermostat ensure comfort and energy efficiency.
Last Agent to Sell the Property
Frank M. Smith & Associates - Main Brokerage Phone: 928-369-4000 License #BR520738000 Listed on: 05/28/2025
Home Details
Home Type
- Single Family
Est. Annual Taxes
- $2,919
Year Built
- Built in 1994
Lot Details
- 0.28 Acre Lot
- Wood Fence
- Pine Trees
HOA Fees
- $33 Monthly HOA Fees
Parking
- 2 Car Attached Garage
Home Design
- Cabin
- Stem Wall Foundation
- Wood Frame Construction
- Pitched Roof
- Shingle Roof
Interior Spaces
- 1,904 Sq Ft Home
- 1-Story Property
- Vaulted Ceiling
- Self Contained Fireplace Unit Or Insert
- Double Pane Windows
- Entrance Foyer
- Great Room
- Living Room with Fireplace
- Combination Kitchen and Dining Room
- Den
- Utility Room
- Fire and Smoke Detector
Kitchen
- Breakfast Bar
- Gas Range
- Microwave
- Dishwasher
- Disposal
Flooring
- Wood
- Carpet
- Tile
Bedrooms and Bathrooms
- 3 Bedrooms
- Split Bedroom Floorplan
- Dressing Area
- 2.5 Bathrooms
- Secondary Bathroom Jetted Tub
- Bathtub with Shower
- Shower Only
Laundry
- Dryer
- Washer
Outdoor Features
- Spa
- Balcony
- Covered Deck
- Outdoor Grill
- Rain Gutters
Utilities
- Forced Air Heating System
- Heating System Uses Natural Gas
- Heating System Uses Wood
- Tankless Water Heater
- Phone Available
- Cable TV Available
Listing and Financial Details
- Assessor Parcel Number 411-77-186
Community Details
Overview
- Mandatory home owners association
Amenities
- Clubhouse
Recreation
- Tennis Courts
- Fitness Center
- Community Pool
- Community Spa
Ownership History
Purchase Details
Home Financials for this Owner
Home Financials are based on the most recent Mortgage that was taken out on this home.Purchase Details
Home Financials for this Owner
Home Financials are based on the most recent Mortgage that was taken out on this home.Purchase Details
Home Financials for this Owner
Home Financials are based on the most recent Mortgage that was taken out on this home.Similar Homes in Pinetop, AZ
Home Values in the Area
Average Home Value in this Area
Purchase History
| Date | Type | Sale Price | Title Company |
|---|---|---|---|
| Warranty Deed | $635,000 | Pioneer Title Agency | |
| Interfamily Deed Transfer | -- | None Available | |
| Warranty Deed | $306,000 | None Available |
Mortgage History
| Date | Status | Loan Amount | Loan Type |
|---|---|---|---|
| Previous Owner | $206,000 | New Conventional | |
| Previous Owner | $270,000 | Unknown | |
| Previous Owner | $215,000 | New Conventional |
Property History
| Date | Event | Price | Change | Sq Ft Price |
|---|---|---|---|---|
| 06/24/2025 06/24/25 | Sold | $635,000 | 0.0% | $334 / Sq Ft |
| 05/30/2025 05/30/25 | Pending | -- | -- | -- |
| 05/28/2025 05/28/25 | For Sale | $635,000 | +107.5% | $334 / Sq Ft |
| 02/28/2014 02/28/14 | Sold | $306,000 | -- | $156 / Sq Ft |
Tax History Compared to Growth
Tax History
| Year | Tax Paid | Tax Assessment Tax Assessment Total Assessment is a certain percentage of the fair market value that is determined by local assessors to be the total taxable value of land and additions on the property. | Land | Improvement |
|---|---|---|---|---|
| 2026 | $2,919 | -- | -- | -- |
| 2025 | $2,800 | $47,285 | $6,250 | $41,035 |
| 2024 | $2,546 | $45,033 | $6,250 | $38,783 |
| 2023 | $2,800 | $35,595 | $5,000 | $30,595 |
| 2022 | $2,546 | $0 | $0 | $0 |
| 2021 | $2,775 | $0 | $0 | $0 |
| 2020 | $2,811 | $0 | $0 | $0 |
| 2019 | $2,821 | $0 | $0 | $0 |
| 2018 | $2,719 | $0 | $0 | $0 |
| 2017 | $2,761 | $0 | $0 | $0 |
| 2016 | $2,481 | $0 | $0 | $0 |
| 2015 | $2,238 | $17,151 | $3,400 | $13,751 |
Agents Affiliated with this Home
-
C
Seller's Agent in 2025
Corina Ducharme
Frank M. Smith & Associates - Main
(928) 242-1821
110 Total Sales
-

Buyer's Agent in 2025
Andy Frank
Realty ONE Group
(623) 552-3773
134 Total Sales
-
C
Seller's Agent in 2014
Crystal White
Realty Executives Wht Mtn - Pinetop
Map
Source: White Mountain Association of REALTORS®
MLS Number: 256223
APN: 411-77-186
- 6197 Tonto Trail
- 6229 Tonto Trail
- 3834 Turkey Track Rd
- 6281 Bent Oak Dr
- 6319 Bent Oak Dr Unit Lot 68
- 6319 Bent Oak Dr
- 3844 E Bermuda Cir
- 3721 W Bermuda Cir
- 3632 W Bermuda Cir
- 6557 Pinecone Ln
- 3231 Turkey Track Rd
- 3811 Mark Twain Dr
- 6487 Tall Pine Dr
- 3945 Mark Twain Dr
- 6502 Cinder Mountain Dr
- 5990 N Whistle Stop Loop
- 4063 Bridle Path Cir
- 4211 Pinetree Ln
- 5829 Buck Springs Rd
- 4237 Toboggan Ln






