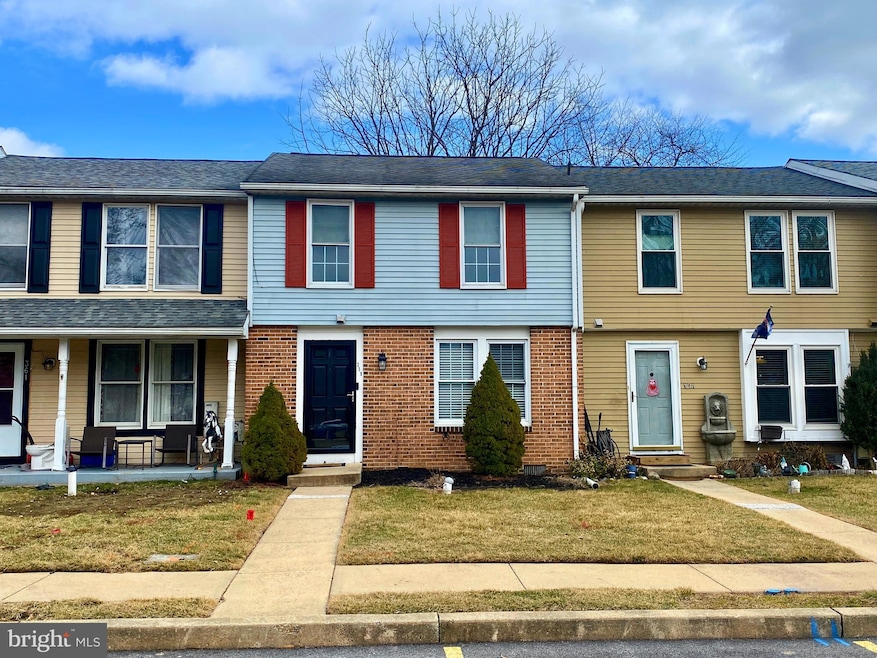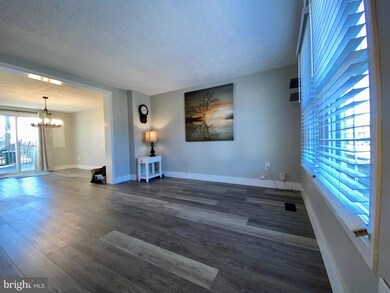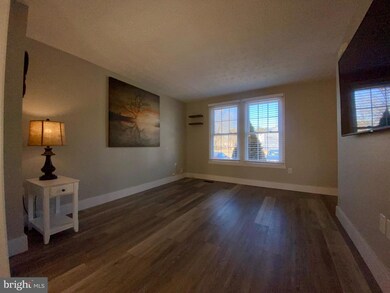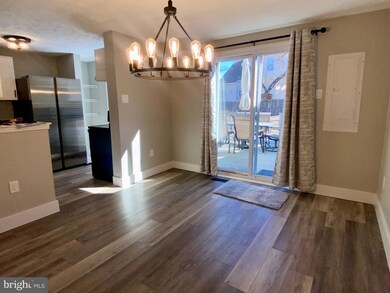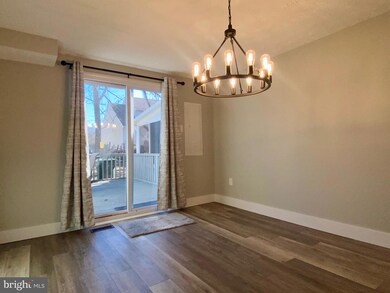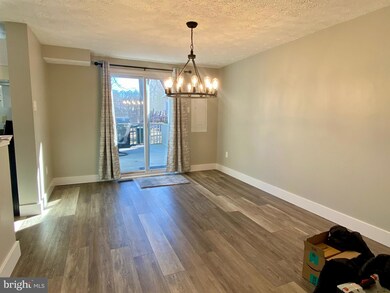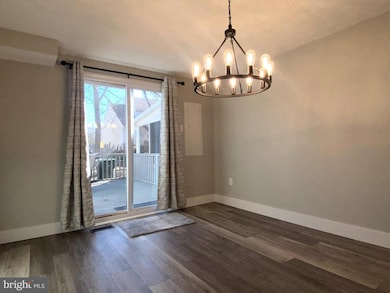
359 Adams St Coatesville, PA 19320
Highlights
- Open Floorplan
- Traditional Architecture
- Walk-In Closet
- Deck
- Community Pool
- Living Room
About This Home
As of April 2025Beautifully Renovated Townhome in Barley Sheaf!Nestled in a private and peaceful setting at the back of the community, this stunning townhome has been thoughtfully updated with numerous recent improvements. Upgrades include a brand-new powder room (2024), luxury vinyl plank flooring (2024), first-floor interior doors (2024), storm door (2024), 1st floor all new MDF basboard trim, and all-new lighting inside and out (2024). Freshly painted in 2025, the home also features new carpets (2025), a resurfaced kitchen with a new refrigerator (2024), garbage disposal, and kitchen faucet (2024). Additional updates include a newer hall bath, primary bath plumbing (2021), and an updated electrical service panel (approx. 8 years old).The inviting open floor plan includes a spacious living room, a formal dining area, and a galley-style kitchen with access to a large 18’x16’ deck. The second floor offers three generously sized bedrooms and a full hall bath. The primary bedroom boasts two walk-in closets, and the hall provides ample storage with a large linen closet.Enjoy low HOA fees and taxes while benefiting from fantastic community amenities, including a pool, common area maintenance, lawn care, and snow removal. This home also comes with two assigned parking spaces. Conveniently located near schools, shopping, restaurants, the Thorndale train station, and major routes, this move-in-ready home is a must-see!
Last Agent to Sell the Property
RE/MAX Preferred - Malvern License #RS225819L Listed on: 03/13/2025

Townhouse Details
Home Type
- Townhome
Est. Annual Taxes
- $3,658
Year Built
- Built in 1985
Lot Details
- 1,300 Sq Ft Lot
- Property is in excellent condition
HOA Fees
- $110 Monthly HOA Fees
Home Design
- Traditional Architecture
- Brick Exterior Construction
- Shingle Roof
- Vinyl Siding
Interior Spaces
- 1,140 Sq Ft Home
- Property has 2 Levels
- Open Floorplan
- Replacement Windows
- Living Room
- Dining Room
- Crawl Space
Kitchen
- <<builtInRangeToken>>
- Dishwasher
- Disposal
Flooring
- Carpet
- Luxury Vinyl Plank Tile
Bedrooms and Bathrooms
- 3 Bedrooms
- Walk-In Closet
Laundry
- Laundry Room
- Laundry on main level
Parking
- Parking Lot
- 2 Assigned Parking Spaces
Outdoor Features
- Deck
Utilities
- Central Air
- Heat Pump System
- Electric Water Heater
- Municipal Trash
- Cable TV Available
Listing and Financial Details
- Tax Lot 0051
- Assessor Parcel Number 39-04F-0051
Community Details
Overview
- $1,320 Capital Contribution Fee
- Association fees include common area maintenance, lawn care front, lawn care rear, lawn care side, lawn maintenance, snow removal
- Barley Sheaf Homeowners Association
- Barley Sheaf Subdivision
- Property Manager
Recreation
- Community Pool
Ownership History
Purchase Details
Home Financials for this Owner
Home Financials are based on the most recent Mortgage that was taken out on this home.Purchase Details
Purchase Details
Similar Homes in Coatesville, PA
Home Values in the Area
Average Home Value in this Area
Purchase History
| Date | Type | Sale Price | Title Company |
|---|---|---|---|
| Deed | $260,000 | None Listed On Document | |
| Deed | $64,000 | None Available | |
| Quit Claim Deed | -- | -- |
Mortgage History
| Date | Status | Loan Amount | Loan Type |
|---|---|---|---|
| Open | $170,000 | New Conventional |
Property History
| Date | Event | Price | Change | Sq Ft Price |
|---|---|---|---|---|
| 07/11/2025 07/11/25 | For Rent | $2,350 | 0.0% | -- |
| 04/25/2025 04/25/25 | Sold | $260,000 | -1.9% | $228 / Sq Ft |
| 03/24/2025 03/24/25 | Pending | -- | -- | -- |
| 03/13/2025 03/13/25 | For Sale | $265,000 | -- | $232 / Sq Ft |
Tax History Compared to Growth
Tax History
| Year | Tax Paid | Tax Assessment Tax Assessment Total Assessment is a certain percentage of the fair market value that is determined by local assessors to be the total taxable value of land and additions on the property. | Land | Improvement |
|---|---|---|---|---|
| 2024 | $3,585 | $68,980 | $16,220 | $52,760 |
| 2023 | $3,511 | $68,980 | $16,220 | $52,760 |
| 2022 | $3,334 | $68,980 | $16,220 | $52,760 |
| 2021 | $3,229 | $68,980 | $16,220 | $52,760 |
| 2020 | $3,175 | $68,980 | $16,220 | $52,760 |
| 2019 | $3,426 | $68,980 | $16,220 | $52,760 |
| 2018 | $2,948 | $68,980 | $16,220 | $52,760 |
| 2017 | $2,848 | $68,980 | $16,220 | $52,760 |
| 2016 | $2,308 | $68,980 | $16,220 | $52,760 |
| 2015 | $2,308 | $68,980 | $16,220 | $52,760 |
| 2014 | $2,308 | $68,980 | $16,220 | $52,760 |
Agents Affiliated with this Home
-
Anita Guerrera-Lockhart

Seller's Agent in 2025
Anita Guerrera-Lockhart
RE/MAX
(484) 433-5359
4 in this area
156 Total Sales
-
Martin Lockhart

Seller Co-Listing Agent in 2025
Martin Lockhart
RE/MAX
(610) 420-9091
5 in this area
189 Total Sales
-
Nadia Barry

Buyer's Agent in 2025
Nadia Barry
RE/MAX
(610) 363-4054
2 in this area
25 Total Sales
Map
Source: Bright MLS
MLS Number: PACT2092402
APN: 39-04F-0051.0000
- 2745 N Barley Sheaf Rd
- 324 Barley Sheaf Rd
- 2536 Dupont St
- 100 Broad St
- 2710 Stockley Ln
- 2751 Fynamore Ln
- 2662 Tisbury Ln
- 2664 Tinsbury Ln
- 713 Suzanne Dr
- 1002 Caln Meetinghouse Rd
- 2303 Warren Ave
- 3309 Humpton Rd
- 2929 Honeymead Rd
- 1112 N Bailey Rd
- 3450 Hazelwood Ave
- 206 John Stevens Dr
- 115 Brinton Dr
- 1806 Crest Dr
- 110 Larson Dr
- 214 Andrew Rd
