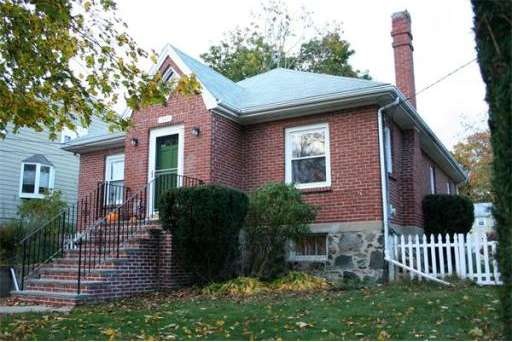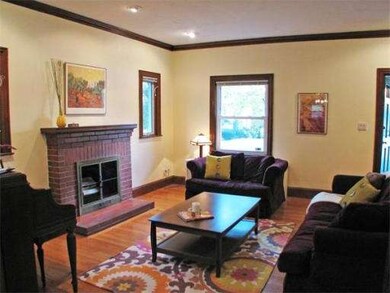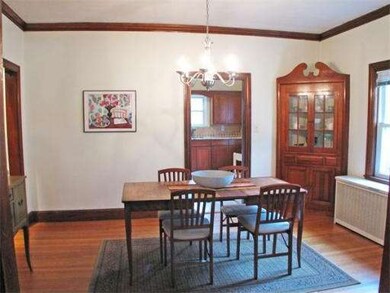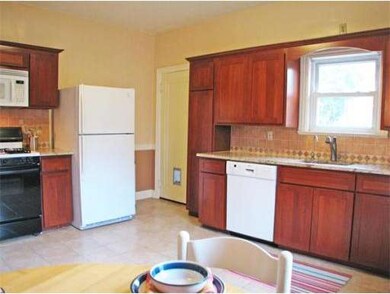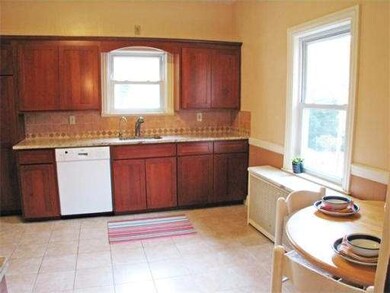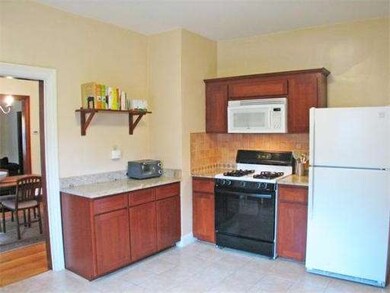
359 Appleton St Arlington, MA 02476
Arlington Heights NeighborhoodAbout This Home
As of July 2021The pictures tell the story on this charming bungalow, the house is so much more spacious than the exterior would suggest. The sunny rooms, open floor plan, and finished basement add up to a welcoming home with plenty of living space. Stow your coats and shoes in the entry foyer, then be welcomed into the fireplaced living room. This leads into the roomy dining room, complete with built-in corner hutch. The eat-in kitchen has been recently updated and features granite countertops, ceramic tile floor, and loads of cabinet space. Three bedrooms and a full bath are also on this main floor. The finished lower level has a large carpeted family room, laundry closet, cedar closet, full bath with shower, and access to the one-car garage. The fenced-in level backyard provides private outdoor space. Vinyl replacement windows throughout. Come see!
Last Buyer's Agent
Mary and Spencer Lane
Coldwell Banker Realty - Cambridge
Home Details
Home Type
Single Family
Est. Annual Taxes
$9,361
Year Built
1937
Lot Details
0
Listing Details
- Lot Description: Paved Drive
- Special Features: None
- Property Sub Type: Detached
- Year Built: 1937
Interior Features
- Has Basement: Yes
- Fireplaces: 1
- Number of Rooms: 7
- Amenities: Public Transportation
- Electric: Circuit Breakers
- Flooring: Hardwood
- Basement: Full, Partially Finished, Walk Out, Garage Access
- Bedroom 2: First Floor, 12X10
- Bedroom 3: First Floor, 12X10
- Bathroom #1: First Floor
- Bathroom #2: Second Floor
- Kitchen: First Floor, 14X13
- Laundry Room: Basement
- Living Room: First Floor, 16X15
- Master Bedroom: First Floor, 14X13
- Master Bedroom Description: Flooring - Hardwood
- Dining Room: First Floor, 14X10
- Family Room: Basement, 24X13
Exterior Features
- Construction: Frame
- Exterior: Brick
- Foundation: Fieldstone
Garage/Parking
- Garage Parking: Under
- Garage Spaces: 1
- Parking: Off-Street
- Parking Spaces: 2
Utilities
- Heat Zones: 1
- Hot Water: Natural Gas, Tank
- Utility Connections: for Gas Range, for Electric Dryer
Condo/Co-op/Association
- HOA: No
Ownership History
Purchase Details
Purchase Details
Home Financials for this Owner
Home Financials are based on the most recent Mortgage that was taken out on this home.Purchase Details
Home Financials for this Owner
Home Financials are based on the most recent Mortgage that was taken out on this home.Similar Home in Arlington, MA
Home Values in the Area
Average Home Value in this Area
Purchase History
| Date | Type | Sale Price | Title Company |
|---|---|---|---|
| Quit Claim Deed | -- | None Available | |
| Deed | $429,000 | -- | |
| Deed | $365,000 | -- |
Mortgage History
| Date | Status | Loan Amount | Loan Type |
|---|---|---|---|
| Open | $676,800 | Purchase Money Mortgage | |
| Previous Owner | $215,000 | Adjustable Rate Mortgage/ARM | |
| Previous Owner | $318,750 | Adjustable Rate Mortgage/ARM | |
| Previous Owner | $50,000 | No Value Available | |
| Previous Owner | $343,200 | Purchase Money Mortgage | |
| Previous Owner | $73,000 | No Value Available | |
| Previous Owner | $292,000 | Purchase Money Mortgage |
Property History
| Date | Event | Price | Change | Sq Ft Price |
|---|---|---|---|---|
| 07/30/2021 07/30/21 | Sold | $846,000 | +5.9% | $402 / Sq Ft |
| 06/16/2021 06/16/21 | Pending | -- | -- | -- |
| 06/09/2021 06/09/21 | For Sale | $799,000 | +52.6% | $380 / Sq Ft |
| 12/22/2014 12/22/14 | Sold | $523,500 | -3.9% | $292 / Sq Ft |
| 11/12/2014 11/12/14 | Pending | -- | -- | -- |
| 10/30/2014 10/30/14 | For Sale | $545,000 | -- | $304 / Sq Ft |
Tax History Compared to Growth
Tax History
| Year | Tax Paid | Tax Assessment Tax Assessment Total Assessment is a certain percentage of the fair market value that is determined by local assessors to be the total taxable value of land and additions on the property. | Land | Improvement |
|---|---|---|---|---|
| 2025 | $9,361 | $869,200 | $488,200 | $381,000 |
| 2024 | $8,650 | $816,800 | $469,900 | $346,900 |
| 2023 | $8,619 | $768,900 | $439,300 | $329,600 |
| 2022 | $8,192 | $717,300 | $427,100 | $290,200 |
| 2021 | $7,747 | $683,200 | $427,100 | $256,100 |
| 2020 | $7,556 | $683,200 | $427,100 | $256,100 |
| 2019 | $7,105 | $631,000 | $421,000 | $210,000 |
| 2018 | $6,470 | $533,400 | $323,400 | $210,000 |
| 2017 | $6,470 | $515,100 | $305,100 | $210,000 |
| 2016 | $6,281 | $490,700 | $280,700 | $210,000 |
| 2015 | $6,387 | $471,400 | $262,400 | $209,000 |
Agents Affiliated with this Home
-

Seller's Agent in 2021
Currier, Lane & Young
Compass
(617) 871-9190
13 in this area
521 Total Sales
-

Buyer's Agent in 2021
Karen Zoeller
Senne
(781) 608-3156
6 in this area
18 Total Sales
-

Seller's Agent in 2014
Judy Weinberg
Leading Edge Real Estate
(617) 930-8154
38 in this area
123 Total Sales
-
M
Buyer's Agent in 2014
Mary and Spencer Lane
Coldwell Banker Realty - Cambridge
Map
Source: MLS Property Information Network (MLS PIN)
MLS Number: 71763605
APN: ARLI-000175-000003-000011
- 327 Appleton St
- 56 Rublee St
- 299 Appleton St
- 132 Sylvia St Unit 1
- 57 Williams St
- 458 Appleton St
- 15A Lanark Rd
- 6 West St
- 11 Williams St
- 152 Renfrew St
- 17 Sagamore Rd
- 10-12 Spring Rd
- 15 Indian Hill Rd
- 51 Lantern Rd
- 72 Hathaway Cir
- 37 Baker Ave
- 9 Lisbeth St Unit 9
- 2 Colonial Village Dr Unit 3
- 3 Colonial Village Dr Unit 10
- 7 Theresa Ave
